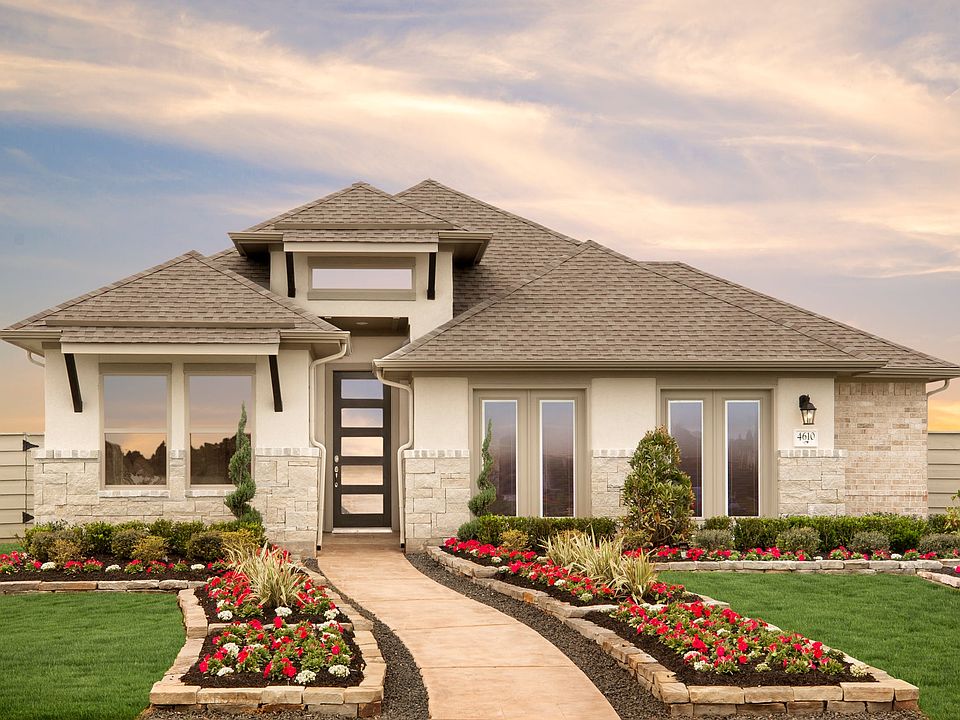The Avery floor plan offers a stunning single-story layout that balances space, style, and functionality. With four bedrooms and three bathrooms, this home is designed for comfort and convenience. The open floor plan seamlessly connects the main living areas, allowing natural light to flow effortlessly throughout. The kitchen is at the heart of the home, featuring modern finishes, ample counter space, and a spacious island perfect for meal prep or casual dining. The primary suite serves as a private retreat, complete with an elegant ensuite bath and a large walk-in closet. Each additional bedroom is generously sized, with easy access to its own or a nearby bathroom. A two-car garage provides ample storage and parking space, making this home both practical and inviting for a variety of lifestyles.
from $478,990
Buildable plan: Avery, Legacy, McKinney, TX 75071
4beds
2,764sqft
Single Family Residence
Built in 2025
-- sqft lot
$459,200 Zestimate®
$173/sqft
$-- HOA
Buildable plan
This is a floor plan you could choose to build within this community.
View move-in ready homesWhat's special
Modern finishesOpen floor planNatural lightLarge walk-in closetSpacious islandAmple counter spacePrimary suite
Call: (713) 728-6972
- 25 |
- 4 |
Travel times
Schedule tour
Select your preferred tour type — either in-person or real-time video tour — then discuss available options with the builder representative you're connected with.
Facts & features
Interior
Bedrooms & bathrooms
- Bedrooms: 4
- Bathrooms: 3
- Full bathrooms: 3
Interior area
- Total interior livable area: 2,764 sqft
Video & virtual tour
Property
Parking
- Total spaces: 2
- Parking features: Garage
- Garage spaces: 2
Features
- Levels: 1.0
- Stories: 1
Construction
Type & style
- Home type: SingleFamily
- Property subtype: Single Family Residence
Condition
- New Construction
- New construction: Yes
Details
- Builder name: Coventry Homes
Community & HOA
Community
- Subdivision: Legacy
HOA
- Has HOA: Yes
Location
- Region: Mckinney
Financial & listing details
- Price per square foot: $173/sqft
- Date on market: 7/28/2025
About the community
PoolPlaygroundParkTrails+ 1 more
Coventry Homes is now building in Legacy , a thoughtfully designed 805-acre master-planned community in League City, TX. Located just west of I-45 along FM 518 and West Ranch Boulevard, Legacy offers a convenient lifestyle near top employers, premier shopping, dining, and attractions like Baybrook Mall, the Kemah Boardwalk , and Galveston beaches. Homes by Coventry will feature energy-efficient EcoSmart designs with open-concept layouts and flexible floor plans. Families will appreciate being zoned to the highly regarded Clear Creek ISD , with on-site schools planned within the community. Legacy is designed for connection and active living, with over 100 acres of lakes, scenic trails, parks, and a future resort-style recreation center. Whether you're enjoying nature, building community, or taking advantage of nearby conveniences, Coventry Homes at Legacy offers a place where your family's future can truly take root. Call us today to find your dream home in Legacy with Coventry Homes!
Source: Coventry Homes

