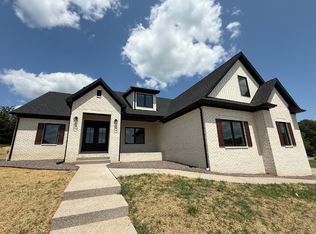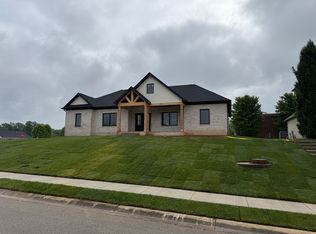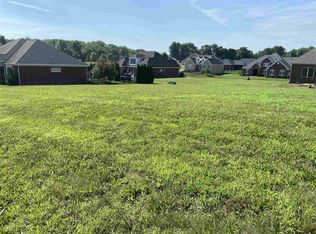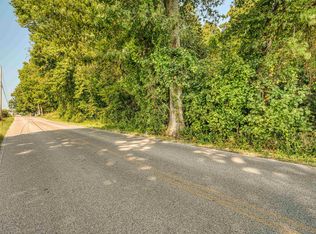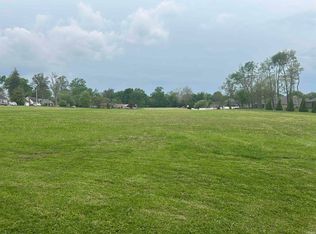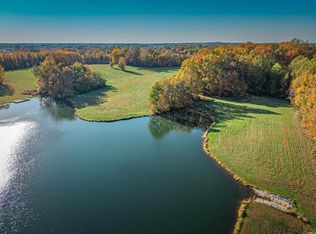6088 Ashford Dr, Newburgh, IN 47630
Empty lot
Start from scratch — choose the details to create your dream home from the ground up.
What's special
- 19 |
- 0 |
Travel times
Schedule tour
Facts & features
Interior
Bedrooms & bathrooms
- Bedrooms: 4
- Bathrooms: 4
- Full bathrooms: 3
- 1/2 bathrooms: 1
Heating
- Natural Gas, Forced Air
Cooling
- Central Air
Interior area
- Total interior livable area: 2,650 sqft
Video & virtual tour
Property
Parking
- Total spaces: 2
- Parking features: Attached
- Attached garage spaces: 2
Features
- Levels: 2.0
- Stories: 2
Details
- Parcel number: 871606102066000019
Community & HOA
Community
- Subdivision: Lexington
Location
- Region: Newburgh
Financial & listing details
- Price per square foot: $203/sqft
- Tax assessed value: $1,200
- Annual tax amount: $18
- Date on market: 10/3/2025
About the community
View community details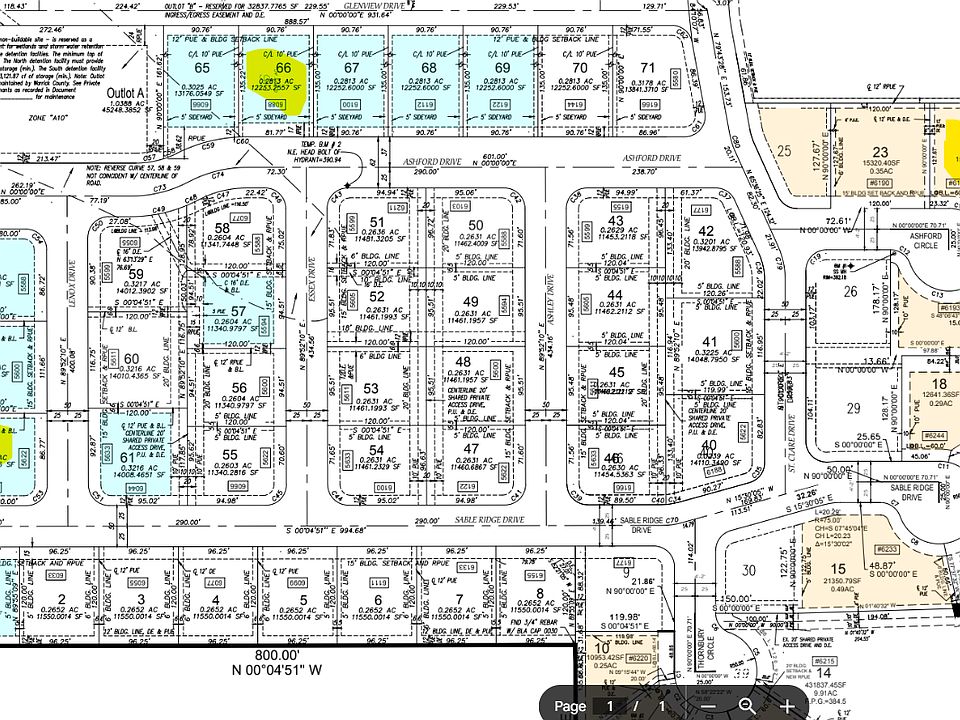
Source: Chris Brown Homes
3 homes in this community
Available homes
| Listing | Price | Bed / bath | Status |
|---|---|---|---|
| 6192 Ashford Cir | $569,000 | 4 bed / 3 bath | Move-in ready |
Available lots
| Listing | Price | Bed / bath | Status |
|---|---|---|---|
Current home: 6088 Ashford Dr | $539,000+ | 4 bed / 4 bath | Customizable |
| 5622 Lenox Dr | $550,000+ | 4 bed / 3 bath | Customizable |
Source: Chris Brown Homes
Contact agent
By pressing Contact agent, you agree that Zillow Group and its affiliates, and may call/text you about your inquiry, which may involve use of automated means and prerecorded/artificial voices. You don't need to consent as a condition of buying any property, goods or services. Message/data rates may apply. You also agree to our Terms of Use. Zillow does not endorse any real estate professionals. We may share information about your recent and future site activity with your agent to help them understand what you're looking for in a home.
Learn how to advertise your homesEstimated market value
Not available
Estimated sales range
Not available
$1,131/mo
Price history
| Date | Event | Price |
|---|---|---|
| 10/3/2025 | Listed for sale | $539,000+1440%$203/sqft |
Source: | ||
| 8/25/2020 | Listing removed | $35,000$13/sqft |
Source: FC TUCKER EMGE REALTORS #202025295 Report a problem | ||
| 7/3/2020 | Listed for sale | $35,000$13/sqft |
Source: FC TUCKER EMGE REALTORS #202025295 Report a problem | ||
Public tax history
| Year | Property taxes | Tax assessment |
|---|---|---|
| 2024 | $18 +1.9% | $1,200 |
| 2023 | $18 -7.3% | $1,200 |
| 2022 | $19 -3% | $1,200 |
Find assessor info on the county website
Monthly payment
Neighborhood: 47630
Nearby schools
GreatSchools rating
- 8/10Yankeetown Elementary SchoolGrades: K-5Distance: 3.5 mi
- 9/10Castle North Middle SchoolGrades: 6-8Distance: 3.5 mi
- 9/10Castle High SchoolGrades: 9-12Distance: 3.1 mi

