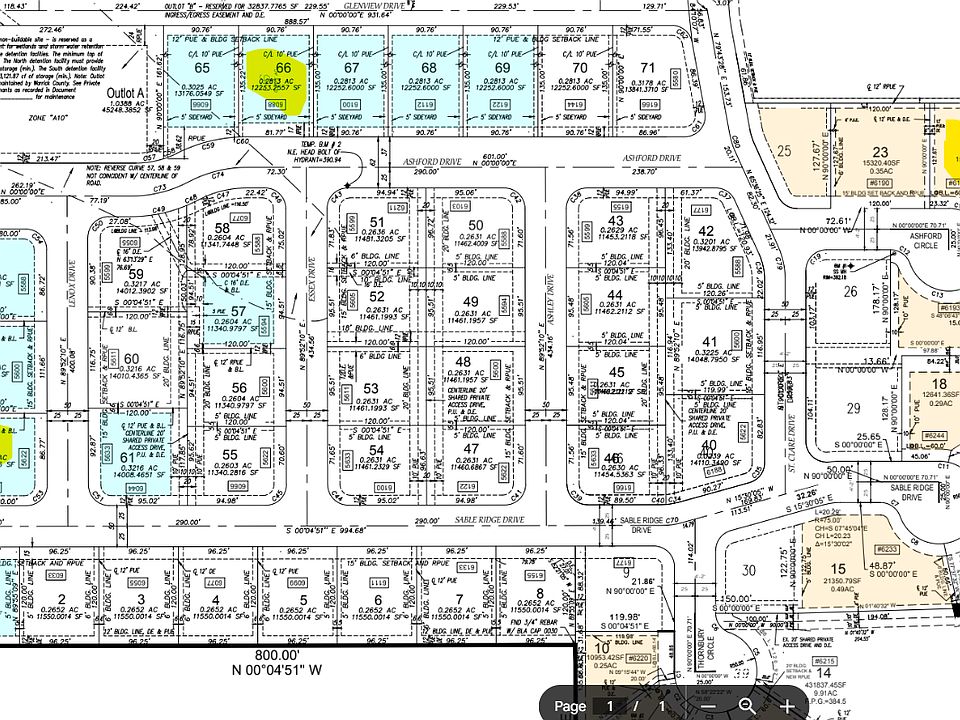The Robin offers a stunning courtyard layout that blends style, comfort, and functionality for modern living. With four spacious bedrooms and two and a half baths, this home is designed for both family life and entertaining.
At the heart of the home, you'll find a chef's kitchen with custom features that flow seamlessly into the main living spaces. The primary suite boasts a luxurious custom tile shower that leads directly into a large walk-in closet, creating a private retreat of convenience and comfort.
Upstairs, a 700+ square foot bonus room provides endless opportunities-perfect for a home theater, game room, or additional living space. Outdoor living is just as inviting with a rear covered porch, ideal for relaxing evenings or gatherings with friends and family.
HOME COMPLETION DATE 2-28-2026
from $569,000
Buildable plan: Robin, Lexington, Newburgh, IN 47630
4beds
3,220sqft
Single Family Residence
Built in 2025
-- sqft lot
$-- Zestimate®
$177/sqft
$-- HOA
Buildable plan
This is a floor plan you could choose to build within this community.
View move-in ready homes- 41 |
- 1 |
Travel times
Schedule tour
Facts & features
Interior
Bedrooms & bathrooms
- Bedrooms: 4
- Bathrooms: 3
- Full bathrooms: 2
- 1/2 bathrooms: 1
Heating
- Natural Gas, Forced Air
Cooling
- Central Air
Interior area
- Total interior livable area: 3,220 sqft
Property
Parking
- Total spaces: 2
- Parking features: Attached
- Attached garage spaces: 2
Features
- Levels: 2.0
- Stories: 2
Construction
Type & style
- Home type: SingleFamily
- Property subtype: Single Family Residence
Materials
- Roof: Asphalt
Condition
- New Construction
- New construction: Yes
Details
- Builder name: Chris Brown Homes
Community & HOA
Community
- Subdivision: Lexington
Location
- Region: Newburgh
Financial & listing details
- Price per square foot: $177/sqft
- Date on market: 10/3/2025
About the community
View community detailsSource: Chris Brown Homes

