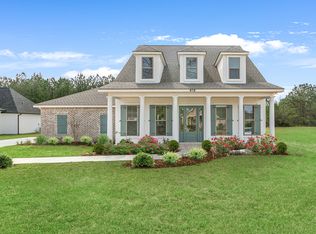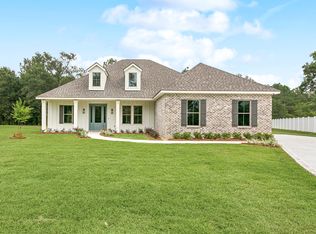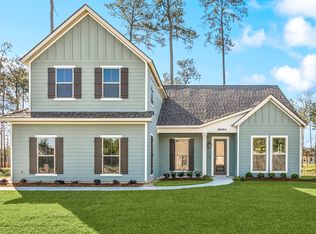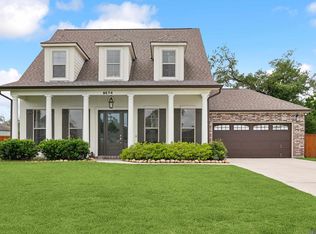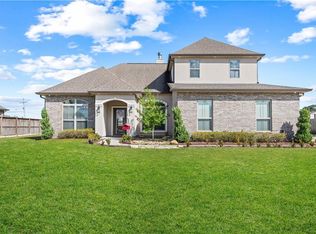Buildable plan: Lasalle, Live Oak Estates, Waggaman, LA 70094
Buildable plan
This is a floor plan you could choose to build within this community.
View move-in ready homesWhat's special
- 113 |
- 6 |
Travel times
Schedule tour
Select your preferred tour type — either in-person or real-time video tour — then discuss available options with the builder representative you're connected with.
Facts & features
Interior
Bedrooms & bathrooms
- Bedrooms: 4
- Bathrooms: 3
- Full bathrooms: 2
- 1/2 bathrooms: 1
Interior area
- Total interior livable area: 3,293 sqft
Property
Parking
- Total spaces: 2
- Parking features: Garage
- Garage spaces: 2
Features
- Levels: 2.0
- Stories: 2
Construction
Type & style
- Home type: SingleFamily
- Property subtype: Single Family Residence
Condition
- New Construction
- New construction: Yes
Details
- Builder name: Sunrise Homes
Community & HOA
Community
- Subdivision: Live Oak Estates
Location
- Region: Waggaman
Financial & listing details
- Price per square foot: $163/sqft
- Date on market: 1/1/2026
About the community
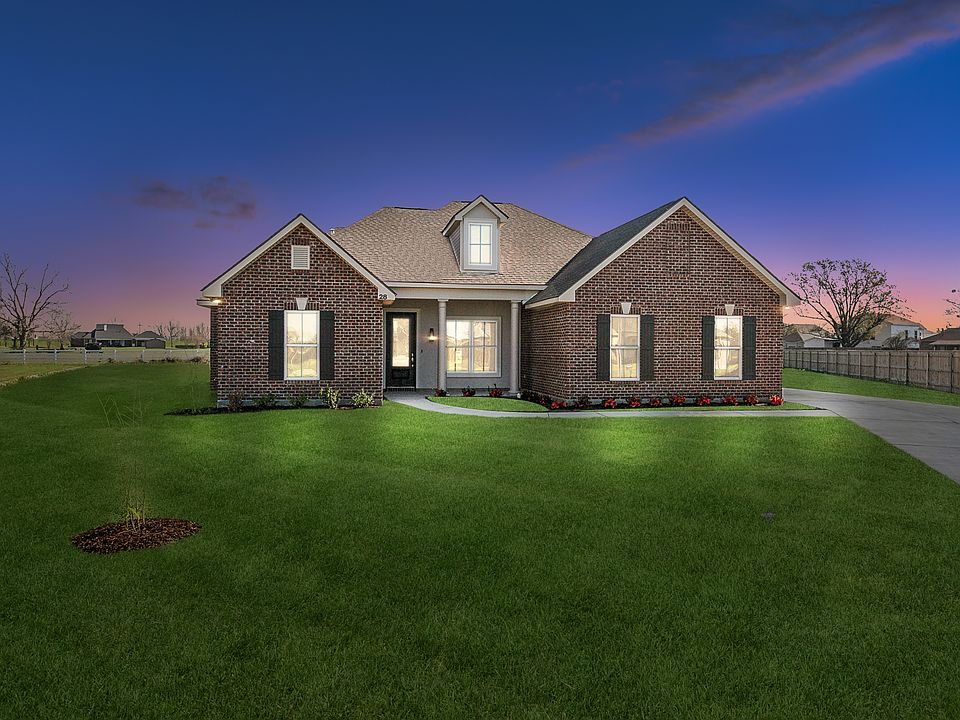
Source: Sunrise Homes
1 home in this community
Available homes
| Listing | Price | Bed / bath | Status |
|---|---|---|---|
| 28 E Priscilla Ln | $449,900 | 4 bed / 2 bath | Available |
Source: Sunrise Homes
Contact builder

By pressing Contact builder, you agree that Zillow Group and other real estate professionals may call/text you about your inquiry, which may involve use of automated means and prerecorded/artificial voices and applies even if you are registered on a national or state Do Not Call list. You don't need to consent as a condition of buying any property, goods, or services. Message/data rates may apply. You also agree to our Terms of Use.
Learn how to advertise your homesEstimated market value
$536,000
$509,000 - $563,000
$3,209/mo
Price history
| Date | Event | Price |
|---|---|---|
| 1/14/2026 | Price change | $535,900+1.1%$163/sqft |
Source: | ||
| 8/1/2025 | Listed for sale | $529,900$161/sqft |
Source: | ||
Public tax history
Monthly payment
Neighborhood: 70094
Nearby schools
GreatSchools rating
- 2/10Lucille Cherbonnier Elementary SchoolGrades: PK-8Distance: 0.5 mi
- 3/10L.W. Higgins High SchoolGrades: 9-12Distance: 8.1 mi
