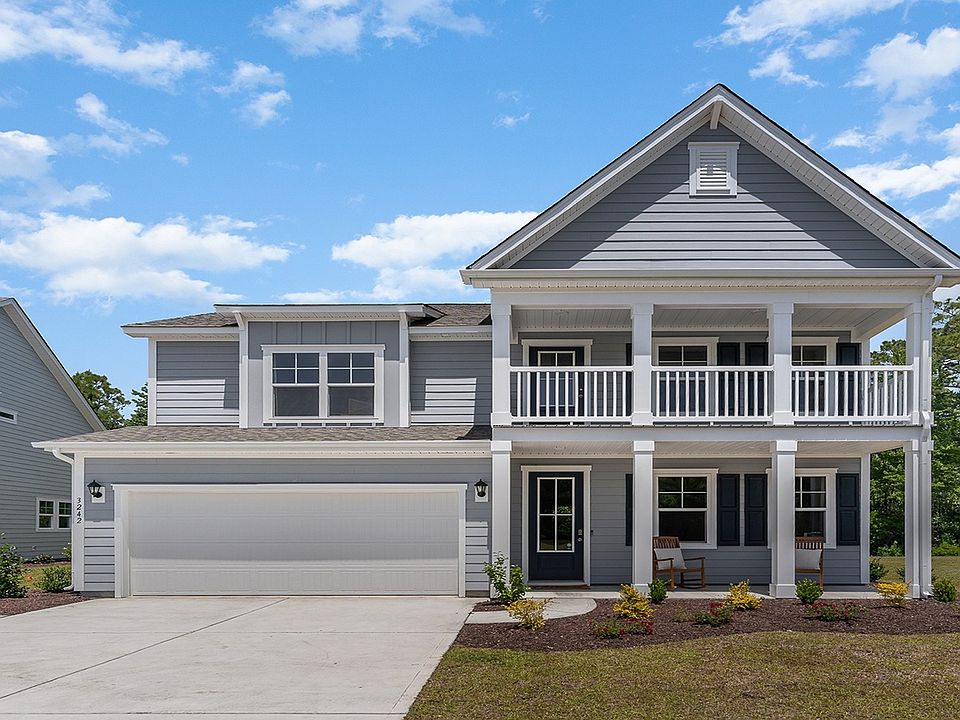The Harbor Oak is a luxurious two-story home designed for both comfort and style, offering a spacious and thoughtfully planned layout that caters to modern living. The home welcomes you with a charming covered front porch. Inside, the open-concept design seamlessly connects the dining, kitchen, and living areas, creating a warm and inviting space.
The heart of the home is the gourmet kitchen, complete with a floating island, sleek countertops, and ample storage, making it as functional as it is beautiful. Adjacent to the kitchen, the dining area and living space flow effortlessly together. The main floor also includes a versatile flex room, ideal for a home office, study, or playroom, as well as a conveniently located downstairs bedroom and full bathroom.
Upstairs, the Harbor Oak continues to impress with a spacious loft area that can be customized to suit your lifestyle, whether as a media room, game space, or relaxation retreat. The luxurious primary suite is a true standout, featuring an additional sitting area for added comfort and a large walk-in closet for ample storage. Two additional bedrooms finish the second floor, as well as the well-appointed bathrooms that ensure convenience for all.
Designed with modern luxury in mind, the Harbor Oak offers high-end finishes, a functional layout, and versatile living spaces. Whether you're enjoying the open concept living areas, retreating to the serene primary suite, or making the most of the flexible loft and flex room, thi
New construction
from $421,990
Buildable plan: HARBOR OAK, Livingston Woods, Irmo, SC 29063
4beds
3,129sqft
Single Family Residence
Built in 2025
-- sqft lot
$-- Zestimate®
$135/sqft
$-- HOA
Buildable plan
This is a floor plan you could choose to build within this community.
View move-in ready homes- 8 |
- 0 |
Travel times
Schedule tour
Select your preferred tour type — either in-person or real-time video tour — then discuss available options with the builder representative you're connected with.
Facts & features
Interior
Bedrooms & bathrooms
- Bedrooms: 4
- Bathrooms: 3
- Full bathrooms: 3
Interior area
- Total interior livable area: 3,129 sqft
Property
Parking
- Total spaces: 2
- Parking features: Garage
- Garage spaces: 2
Features
- Levels: 2.0
- Stories: 2
Construction
Type & style
- Home type: SingleFamily
- Property subtype: Single Family Residence
Condition
- New Construction
- New construction: Yes
Details
- Builder name: D.R. Horton
Community & HOA
Community
- Subdivision: Livingston Woods
Location
- Region: Irmo
Financial & listing details
- Price per square foot: $135/sqft
- Date on market: 11/5/2025
About the community
Discover Livingston Woods, a premier new home community in Irmo, SC, offering modern living with a touch of luxury. Featuring both DRHE and Tradition Series homes, this community provides a range of beautifully designed options with elevated features and a contemporary, luxurious feel.
Homes in Livingston Woods include 3 to 5 bedrooms and are crafted with spacious layouts, high-end finishes, and thoughtful details to suit every lifestyle.
Located just minutes from the best of Irmo, residents enjoy easy access to Lake Murray, where outdoor activities like boating, fishing, and waterfront dining abound. The community is also less than 10 minutes from I-26, making commuting to downtown Columbia or surrounding areas effortless.
Irmo is known for its charm, excellent schools, and vibrant attractions like the Irmo Okra Strut Festival, a local favorite. Nearby shopping, dining, and parks complete the experience, ensuring you're always close to what you need.
At Livingston Woods, you'll find the perfect balance of convenience, style, and comfort. Welcome to a community designed for the way you live today. Contact us to schedule a tour!

1925 Kennerly Road, Irmo, SC 29063
Source: DR Horton
