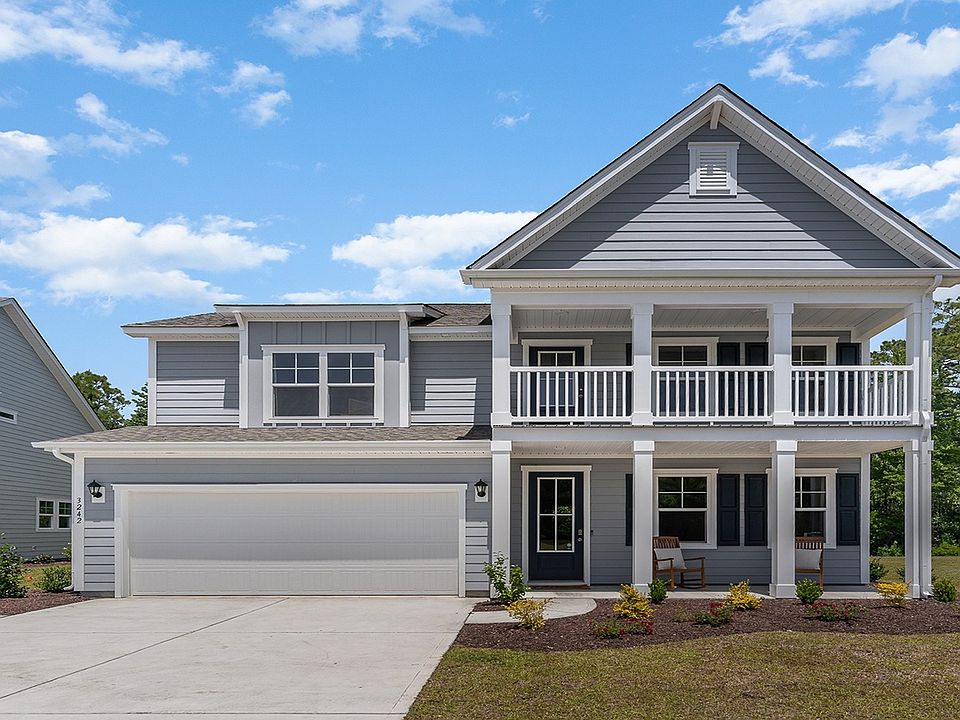You'll feel right at home in the Galen floorplan in Livingston Woods! This two-story home features elevation options including front porches, partial brick siding, and Hardie Plank siding. Inside, impressive finishes, such as Revwood flooring, quartz countertops, and kitchen tile backsplash, are sure to impress. There is plenty of living space between the 4 bedrooms, all located upstairs, and 2.5 bathrooms. The kitchen and great rooms are the heart of the home with an open concept layout. The Galen also features a versitile flex space that could be used as a home office or formal dining area.
Also, all of our homes include D.R. Horton's Home is Connected® package, an industry leading suite of smart home products that keeps homeowners connected with the people and place they value the most. The technology allows homeowners to monitor and control their home from the couch or across the globe.
The possibilities are endless in the Galen! Schedule a tour today to visualize yourself in the home. We can't wait to welcome you to Livingston Woods!
*Photos are stock and for representational purposes only. Please see a sales agent in Livingston Woods for more details and available options.
New construction
from $345,990
Buildable plan: GALEN, Livingston Woods, Irmo, SC 29063
4beds
2,338sqft
Single Family Residence
Built in 2025
-- sqft lot
$-- Zestimate®
$148/sqft
$-- HOA
Buildable plan
This is a floor plan you could choose to build within this community.
View move-in ready homesWhat's special
Partial brick sidingTwo-story homeFront porchesRevwood flooringKitchen tile backsplashImpressive finishesOpen concept layout
- 24 |
- 2 |
Travel times
Schedule tour
Select your preferred tour type — either in-person or real-time video tour — then discuss available options with the builder representative you're connected with.
Facts & features
Interior
Bedrooms & bathrooms
- Bedrooms: 4
- Bathrooms: 3
- Full bathrooms: 2
- 1/2 bathrooms: 1
Interior area
- Total interior livable area: 2,338 sqft
Video & virtual tour
Property
Parking
- Total spaces: 2
- Parking features: Garage
- Garage spaces: 2
Features
- Levels: 2.0
- Stories: 2
Construction
Type & style
- Home type: SingleFamily
- Property subtype: Single Family Residence
Condition
- New Construction
- New construction: Yes
Details
- Builder name: D.R. Horton
Community & HOA
Community
- Subdivision: Livingston Woods
Location
- Region: Irmo
Financial & listing details
- Price per square foot: $148/sqft
- Date on market: 11/19/2025
About the community
Discover Livingston Woods, a premier new home community in Irmo, SC, offering modern living with a touch of luxury. Featuring both DRHE and Tradition Series homes, this community provides a range of beautifully designed options with elevated features and a contemporary, luxurious feel.
Homes in Livingston Woods include 3 to 5 bedrooms and are crafted with spacious layouts, high-end finishes, and thoughtful details to suit every lifestyle.
Located just minutes from the best of Irmo, residents enjoy easy access to Lake Murray, where outdoor activities like boating, fishing, and waterfront dining abound. The community is also less than 10 minutes from I-26, making commuting to downtown Columbia or surrounding areas effortless.
Irmo is known for its charm, excellent schools, and vibrant attractions like the Irmo Okra Strut Festival, a local favorite. Nearby shopping, dining, and parks complete the experience, ensuring you're always close to what you need.
At Livingston Woods, you'll find the perfect balance of convenience, style, and comfort. Welcome to a community designed for the way you live today. Contact us to schedule a tour!

1925 Kennerly Road, Irmo, SC 29063
Source: DR Horton
