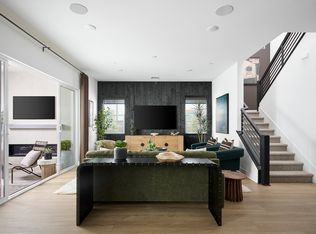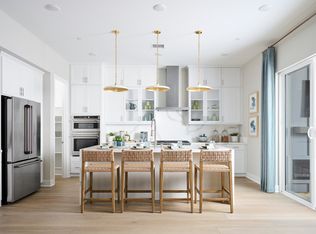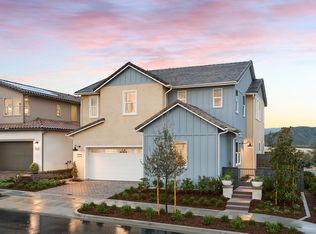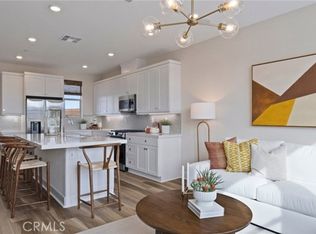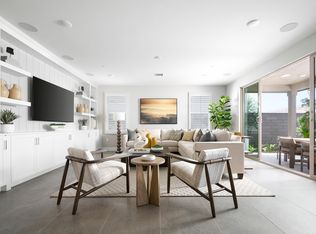Buildable plan: Plan 3, Lotus at Rienda, Ce5mop Rancho Mission Viejo, CA 92694
Buildable plan
This is a floor plan you could choose to build within this community.
View move-in ready homesWhat's special
- 137 |
- 5 |
Travel times
Schedule tour
Select your preferred tour type — either in-person or real-time video tour — then discuss available options with the builder representative you're connected with.
Facts & features
Interior
Bedrooms & bathrooms
- Bedrooms: 4
- Bathrooms: 5
- Full bathrooms: 4
- 1/2 bathrooms: 1
Interior area
- Total interior livable area: 3,129 sqft
Video & virtual tour
Property
Parking
- Total spaces: 2
- Parking features: Garage
- Garage spaces: 2
Construction
Type & style
- Home type: SingleFamily
- Property subtype: Single Family Residence
Condition
- New Construction
- New construction: Yes
Details
- Builder name: Trumark Homes
Community & HOA
Community
- Subdivision: Lotus at Rienda
HOA
- Has HOA: Yes
- HOA fee: $266 monthly
Location
- Region: Ce 5 Mop Rancho Mission Viejo
Financial & listing details
- Price per square foot: $554/sqft
- Date on market: 12/21/2025
About the community
Source: Trumark Homes
2 homes in this community
Available homes
| Listing | Price | Bed / bath | Status |
|---|---|---|---|
| 518 Afterglow Dr | $1,773,216 | 4 bed / 5 bath | Available |
| 812 Heather Rd | $1,825,027 | 4 bed / 3 bath | Available June 2026 |
Source: Trumark Homes
Contact builder

By pressing Contact builder, you agree that Zillow Group and other real estate professionals may call/text you about your inquiry, which may involve use of automated means and prerecorded/artificial voices and applies even if you are registered on a national or state Do Not Call list. You don't need to consent as a condition of buying any property, goods, or services. Message/data rates may apply. You also agree to our Terms of Use.
Learn how to advertise your homesEstimated market value
$1,718,300
$1.63M - $1.80M
$7,250/mo
Price history
| Date | Event | Price |
|---|---|---|
| 1/31/2026 | Price change | $1,731,953-0.3%$554/sqft |
Source: | ||
| 1/15/2026 | Price change | $1,736,9530%$555/sqft |
Source: | ||
| 12/22/2025 | Price change | $1,737,244+1.8%$555/sqft |
Source: | ||
| 12/15/2025 | Price change | $1,705,761+1.1%$545/sqft |
Source: | ||
| 12/5/2025 | Price change | $1,686,700-1%$539/sqft |
Source: | ||
Public tax history
Monthly payment
Neighborhood: 92694
Nearby schools
GreatSchools rating
- 7/10Esencia TK-8Grades: K-5Distance: 1.4 mi
- 9/10Esencia MiddleGrades: 6-8Distance: 1.4 mi
- 9/10Tesoro High SchoolGrades: 9-12Distance: 4.4 mi
