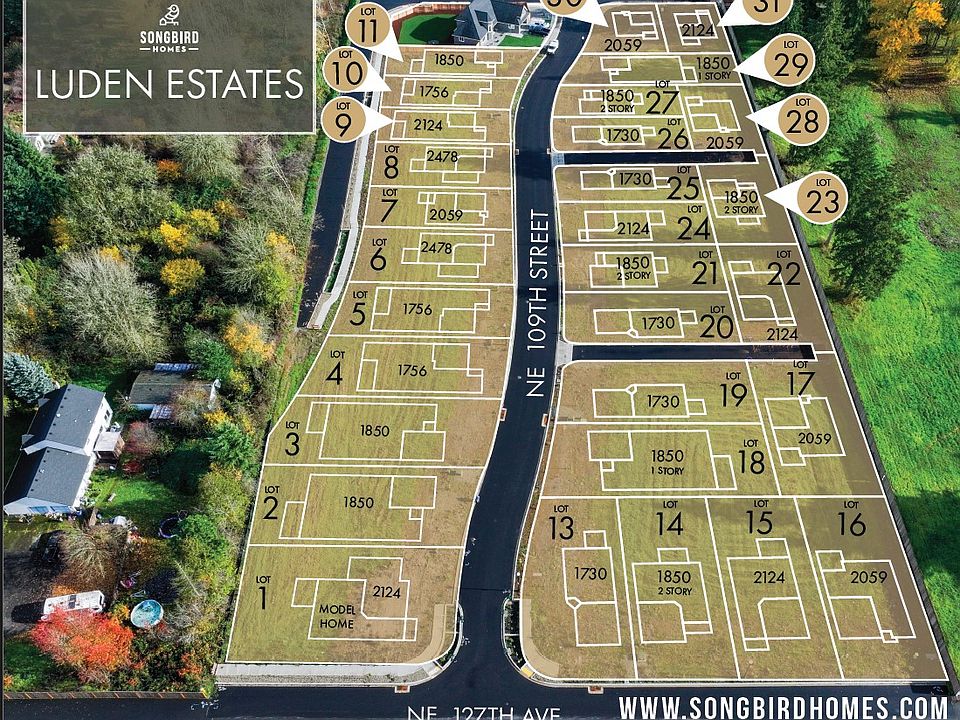SAMPLE PICS OF SAME FLOOR PLAN ---WAY below market interest rates on move in ready homes must purchase by 8/31; close by 9/26 with builder's preferred lender This 3-bedroom, 2.5-bath home is designed for effortless living and summer enjoyment—starting with a southern-facing backyard that brings sunlight pouring into your home and makes your covered patio the perfect spot for morning coffee, afternoon lounging, or evening BBQs. The fully landscaped front and back yards come complete with grass, irrigation, and fencing—so you can move in and start living your best backyard life from day one.Inside, enjoy thoughtful design and high-end finishes, including quartz kitchen counters, a spacious pantry, and luxury vinyl plank flooring throughout the main level—easy to maintain and easy on the eyes. The open layout flows perfectly for everyday comfort and entertaining.Energy efficiency is built in, with a heat pump to keep you comfortable year-round and a hybrid water heater to give you spa-worthy showers without spiking your utility bills. The primary suite adds even more luxury, with a generous walk-in closet, dual sinks, a private water closet, and a walk-in tiled shower.No HOA, real grass (with sprinklers and fencing already in!), real sunlight, and real CASH SAVING incentives—this home checks all the boxes. During Open House hours, Stop by the Model Home to tour, or connect with your favorite Real Estate Broker for details.
Active
$584,900
12801 NE 109th St, Vancouver, WA 98682
3beds
1,850sqft
Residential, Single Family Residence
Built in 2025
-- sqft lot
$-- Zestimate®
$316/sqft
$-- HOA
What's special
Covered patioSouthern-facing backyardQuartz kitchen countersPrimary suiteWalk-in closetDual sinksReal grass
- 18 days
- on Zillow |
- 158 |
- 7 |
Zillow last checked: 7 hours ago
Listing updated: August 01, 2025 at 05:09am
Listed by:
Susan Gregory 360-836-4408,
Wayne Kankelberg Real Estate, LLC
Source: RMLS (OR),MLS#: 223108942
Travel times
Schedule tour
Facts & features
Interior
Bedrooms & bathrooms
- Bedrooms: 3
- Bathrooms: 3
- Full bathrooms: 2
- Partial bathrooms: 1
- Main level bathrooms: 1
Rooms
- Room types: Bedroom 2, Bedroom 3, Dining Room, Family Room, Kitchen, Living Room, Primary Bedroom
Primary bedroom
- Features: Double Sinks, Walkin Closet
- Level: Upper
- Area: 255
- Dimensions: 15 x 17
Bedroom 2
- Level: Upper
Bedroom 3
- Level: Upper
Kitchen
- Features: Dishwasher, Island, Microwave, Free Standing Range, Quartz
- Level: Main
Heating
- Heat Pump
Cooling
- Heat Pump
Appliances
- Included: Dishwasher, Disposal, Free-Standing Range, Microwave, Plumbed For Ice Maker, Stainless Steel Appliance(s), Electric Water Heater, ENERGY STAR Qualified Water Heater
- Laundry: Laundry Room
Features
- Kitchen Island, Quartz, Double Vanity, Walk-In Closet(s), Pantry
- Windows: Double Pane Windows, Vinyl Frames
- Basement: Crawl Space
- Number of fireplaces: 1
- Fireplace features: Electric
Interior area
- Total structure area: 1,850
- Total interior livable area: 1,850 sqft
Property
Parking
- Total spaces: 2
- Parking features: Driveway, On Street, Garage Door Opener, Attached
- Attached garage spaces: 2
- Has uncovered spaces: Yes
Features
- Levels: Two
- Stories: 2
- Patio & porch: Covered Patio
- Fencing: Fenced
Lot
- Features: Level, Sprinkler, SqFt 3000 to 4999
Details
- Parcel number: 986065403
Construction
Type & style
- Home type: SingleFamily
- Property subtype: Residential, Single Family Residence
Materials
- Board & Batten Siding, Cement Siding
- Foundation: Concrete Perimeter
- Roof: Composition
Condition
- Under Construction
- New construction: Yes
- Year built: 2025
Details
- Builder name: Songbird Homes
- Warranty included: Yes
Utilities & green energy
- Sewer: Public Sewer
- Water: Public
- Utilities for property: Cable Connected
Community & HOA
Community
- Subdivision: Luden Estates
HOA
- Has HOA: No
Location
- Region: Vancouver
Financial & listing details
- Price per square foot: $316/sqft
- Tax assessed value: $160,000
- Annual tax amount: $4,500
- Date on market: 7/18/2025
- Listing terms: Cash,Conventional,FHA,VA Loan
- Road surface type: Paved
About the community
Up to $30,000 in incentives from Builder for interest rate buy downs, closing costs and upgrades. Limited Time Only. Some restrictions apply.
Luden Estates is a brand new community now open in South Brush Prairie in Vancouver, Washington with 30 homesites. Lots range in size from 4,330-6,442 square feet. We offer plans with 1,730-2,478 square feet on one or two levels. No need to haggle for a truly move-in-ready home. We include features that other builders call "upgrades" ie. landscaping with sprinklers front AND back, a fence, LVP flooring, Quartz in the kitchen and baths. Also available is our new Budget Smart finish package for our budget-conscious buyers for prices in the $500s.
Source: Songbird Homes

