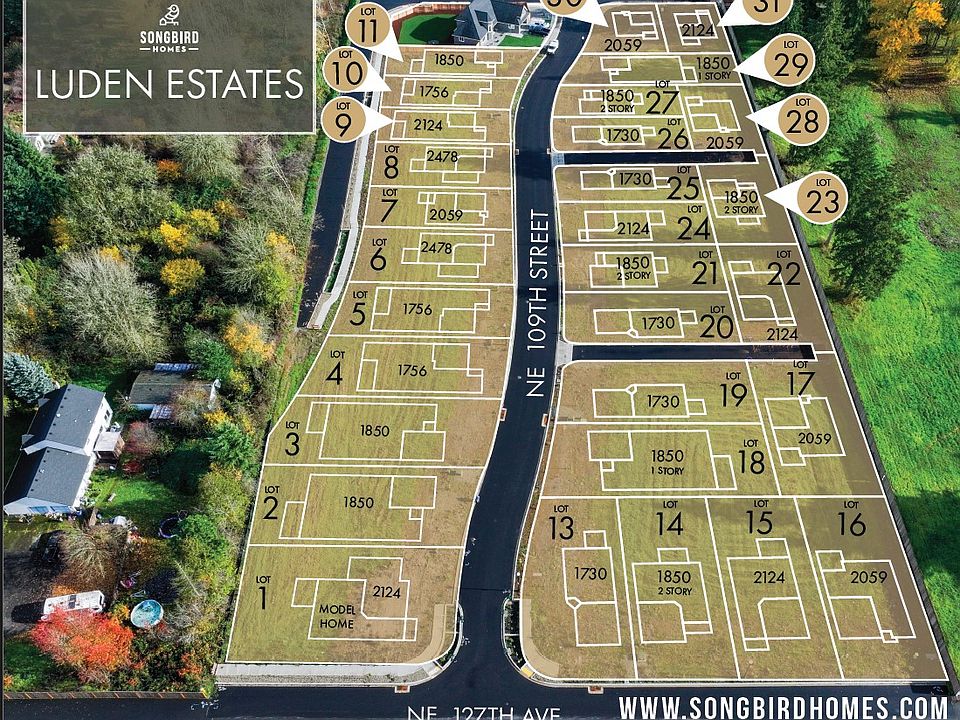SAMPLE PICS OF SAME FLOOR PLAN *During Open House hours you must check in at the Model Home to view* Move in Ready mid August. **While others cut corners, we build with purpose.**This 4-bedroom, 2.5-bath hero of a home delivers 2,124 sq. ft. of strength, style, and smart design—packed with the high-end finishes you expect, without the kryptonite price tag.Step into an open-concept great room where custom built-ins and an electric fireplace create a perfect blend of comfort and power. The kitchen is a true command center—quartz countertops, custom cabinetry, a spacious island, pantry, and sleek finishes make it a dream for everyday heroes.The upstairs primary suite is your fortress of solitude, featuring a soaking tub and a tiled walk-in shower that lets you recharge in peace. Three additional bedrooms offer flexibility for sidekicks, guests, or a home base office.Outside, the covered patio and fully fenced, landscaped, and irrigated backyard are ready for mission control—relax, host, or simply enjoy your space.**And here’s the super news: NO HOA.**Act fast to unlock powerful incentives—lock in a low interest rate, slash closing costs, and save even more when you team up with one of our preferred lenders.**Upgrades. Quality. Value.**No cape required—just a call to schedule your tour today.
Active
$634,900
12805 NE 109th St, Vancouver, WA 98682
4beds
2,124sqft
Residential, Single Family Residence
Built in 2025
4,356 Square Feet Lot
$-- Zestimate®
$299/sqft
$-- HOA
What's special
Covered patioElectric fireplaceIrrigated backyardSpacious islandUpstairs primary suiteSoaking tubTiled walk-in shower
- 17 days
- on Zillow |
- 211 |
- 7 |
Zillow last checked: 7 hours ago
Listing updated: August 01, 2025 at 05:07am
Listed by:
Susan Gregory 360-836-4408,
Wayne Kankelberg Real Estate, LLC
Source: RMLS (OR),MLS#: 775867516
Travel times
Schedule tour
Facts & features
Interior
Bedrooms & bathrooms
- Bedrooms: 4
- Bathrooms: 3
- Full bathrooms: 2
- Partial bathrooms: 1
- Main level bathrooms: 1
Rooms
- Room types: Bedroom 4, Laundry, Bedroom 2, Bedroom 3, Dining Room, Family Room, Kitchen, Living Room, Primary Bedroom
Primary bedroom
- Features: Double Sinks, Soaking Tub, Suite, Walkin Closet, Walkin Shower
- Level: Upper
- Area: 221
- Dimensions: 17 x 13
Bedroom 2
- Level: Upper
- Area: 110
- Dimensions: 11 x 10
Bedroom 3
- Level: Upper
- Area: 132
- Dimensions: 12 x 11
Bedroom 4
- Level: Upper
- Area: 132
- Dimensions: 12 x 11
Dining room
- Level: Main
- Area: 121
- Dimensions: 11 x 11
Kitchen
- Features: Dishwasher, Microwave, Free Standing Range
- Level: Main
Heating
- Forced Air, Heat Pump
Cooling
- Heat Pump
Appliances
- Included: Dishwasher, Free-Standing Range, Microwave, Plumbed For Ice Maker, Stainless Steel Appliance(s), Electric Water Heater, Tank Water Heater
- Laundry: Laundry Room
Features
- Ceiling Fan(s), High Ceilings, High Speed Internet, Soaking Tub, Double Vanity, Suite, Walk-In Closet(s), Walkin Shower, Kitchen Island, Pantry, Quartz
- Flooring: Wall to Wall Carpet
- Windows: Double Pane Windows, Vinyl Frames
- Basement: Crawl Space
- Number of fireplaces: 1
- Fireplace features: Electric
Interior area
- Total structure area: 2,124
- Total interior livable area: 2,124 sqft
Video & virtual tour
Property
Parking
- Total spaces: 2
- Parking features: Garage Door Opener, Attached
- Attached garage spaces: 2
Features
- Levels: Two
- Stories: 2
- Patio & porch: Covered Patio
- Exterior features: Yard
- Fencing: Fenced
Lot
- Size: 4,356 Square Feet
- Features: Level, Sprinkler, SqFt 3000 to 4999
Details
- Parcel number: 986065406
Construction
Type & style
- Home type: SingleFamily
- Property subtype: Residential, Single Family Residence
Materials
- Cement Siding
- Foundation: Concrete Perimeter
- Roof: Composition
Condition
- Under Construction
- New construction: Yes
- Year built: 2025
Details
- Builder name: Songbird Homes
- Warranty included: Yes
Utilities & green energy
- Sewer: Public Sewer
- Water: Public
- Utilities for property: Cable Connected
Community & HOA
Community
- Subdivision: Luden Estates
HOA
- Has HOA: No
Location
- Region: Vancouver
Financial & listing details
- Price per square foot: $299/sqft
- Tax assessed value: $160,000
- Annual tax amount: $4,900
- Date on market: 7/18/2025
- Listing terms: Cash,Conventional,FHA,VA Loan
- Road surface type: Paved
About the community
Up to $30,000 in incentives from Builder for interest rate buy downs, closing costs and upgrades. Limited Time Only. Some restrictions apply.
Luden Estates is a brand new community now open in South Brush Prairie in Vancouver, Washington with 30 homesites. Lots range in size from 4,330-6,442 square feet. We offer plans with 1,730-2,478 square feet on one or two levels. No need to haggle for a truly move-in-ready home. We include features that other builders call "upgrades" ie. landscaping with sprinklers front AND back, a fence, LVP flooring, Quartz in the kitchen and baths. Also available is our new Budget Smart finish package for our budget-conscious buyers for prices in the $500s.
Source: Songbird Homes

