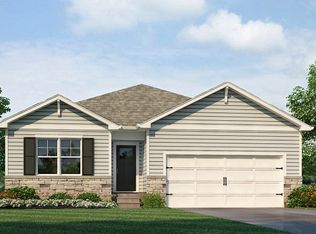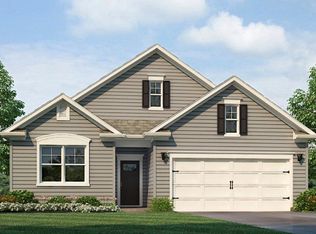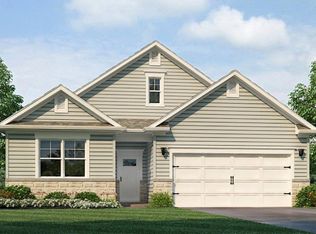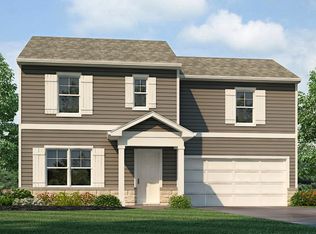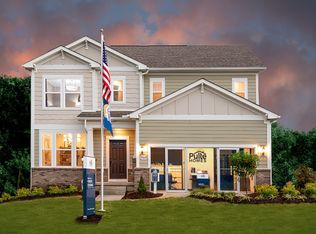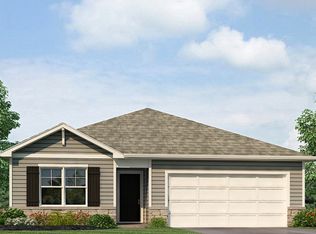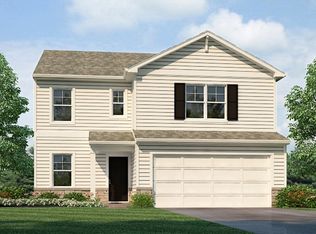Buildable plan: Lyndhurst, Madison Meadows, Plain City, OH 43064
Buildable plan
This is a floor plan you could choose to build within this community.
View move-in ready homesWhat's special
- 18 |
- 1 |
Travel times
Schedule tour
Select your preferred tour type — either in-person or real-time video tour — then discuss available options with the builder representative you're connected with.
Facts & features
Interior
Bedrooms & bathrooms
- Bedrooms: 4
- Bathrooms: 3
- Full bathrooms: 2
- 1/2 bathrooms: 1
Interior area
- Total interior livable area: 2,904 sqft
Video & virtual tour
Property
Parking
- Total spaces: 2
- Parking features: Garage
- Garage spaces: 2
Features
- Levels: 2.0
- Stories: 2
Construction
Type & style
- Home type: SingleFamily
- Property subtype: Single Family Residence
Condition
- New Construction
- New construction: Yes
Details
- Builder name: D.R. Horton
Community & HOA
Community
- Subdivision: Madison Meadows
Location
- Region: Plain City
Financial & listing details
- Price per square foot: $169/sqft
- Date on market: 12/2/2025
About the community
Source: DR Horton
10 homes in this community
Available homes
| Listing | Price | Bed / bath | Status |
|---|---|---|---|
| 435 Samantha Dr | $454,990 | 4 bed / 3 bath | Available |
| 329 Angely Dr | $473,990 | 4 bed / 3 bath | Available |
| 594 Madison Way | $497,740 | 4 bed / 3 bath | Available |
| 439 Samantha Dr | $499,990 | 4 bed / 3 bath | Available |
| 442 Samantha Dr | $441,990 | 3 bed / 3 bath | Pending |
| 316 Angely Dr | $453,380 | 4 bed / 3 bath | Pending |
| 431 Samantha Dr | $476,928 | 4 bed / 3 bath | Pending |
| 586 Madison Way | $478,990 | 5 bed / 3 bath | Pending |
| 333 Angely Dr | $481,740 | 5 bed / 3 bath | Pending |
| 337 Angely Dr | $501,990 | 4 bed / 3 bath | Pending |
Source: DR Horton
Contact builder

By pressing Contact builder, you agree that Zillow Group and other real estate professionals may call/text you about your inquiry, which may involve use of automated means and prerecorded/artificial voices and applies even if you are registered on a national or state Do Not Call list. You don't need to consent as a condition of buying any property, goods, or services. Message/data rates may apply. You also agree to our Terms of Use.
Learn how to advertise your homesEstimated market value
$487,400
$463,000 - $512,000
$3,512/mo
Price history
| Date | Event | Price |
|---|---|---|
| 10/21/2025 | Price change | $490,990+1.4%$169/sqft |
Source: | ||
| 9/20/2025 | Listed for sale | $483,990$167/sqft |
Source: | ||
Public tax history
Monthly payment
Neighborhood: 43064
Nearby schools
GreatSchools rating
- 6/10Plain City Elementary SchoolGrades: PK-4Distance: 1.4 mi
- 8/10Jonathan Alder Junior High SchoolGrades: 7-8Distance: 2.5 mi
- 7/10Jonathan Alder High SchoolGrades: 9-12Distance: 1.8 mi
Schools provided by the builder
- Elementary: Plain City Elementary
- Middle: Canaan Middle School
- High: Jonathan Alder High School
- District: Jonathan Alder Local School District
Source: DR Horton. This data may not be complete. We recommend contacting the local school district to confirm school assignments for this home.

