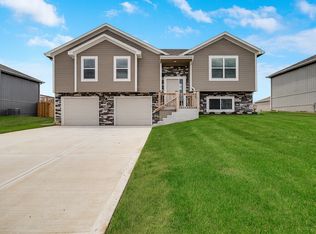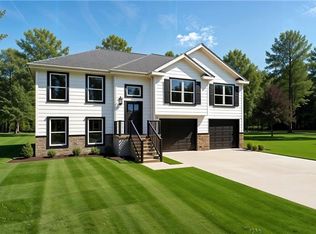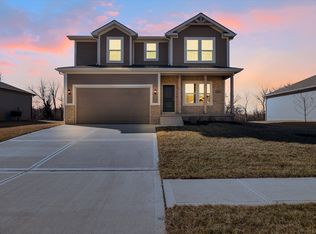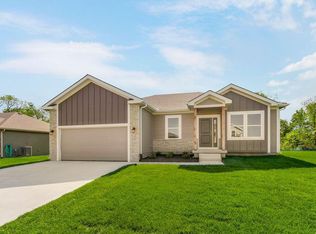Buildable plan: Stratford, Madison Valley - Raymore, Raymore, MO 64083
Buildable plan
This is a floor plan you could choose to build within this community.
View move-in ready homesWhat's special
- 27 |
- 0 |
Travel times
Schedule tour
Select your preferred tour type — either in-person or real-time video tour — then discuss available options with the builder representative you're connected with.
Facts & features
Interior
Bedrooms & bathrooms
- Bedrooms: 4
- Bathrooms: 3
- Full bathrooms: 2
- 1/2 bathrooms: 1
Interior area
- Total interior livable area: 1,930 sqft
Property
Parking
- Total spaces: 2
- Parking features: Attached
- Attached garage spaces: 2
Features
- Levels: 2.0
- Stories: 2
Construction
Type & style
- Home type: SingleFamily
- Property subtype: Single Family Residence
Condition
- New Construction
- New construction: Yes
Details
- Builder name: Fitz Osborn Real Estate
Community & HOA
Community
- Subdivision: Madison Valley - Raymore
HOA
- Has HOA: Yes
- HOA fee: $100 monthly
Location
- Region: Raymore
Financial & listing details
- Price per square foot: $223/sqft
- Date on market: 12/7/2025
About the community
View community details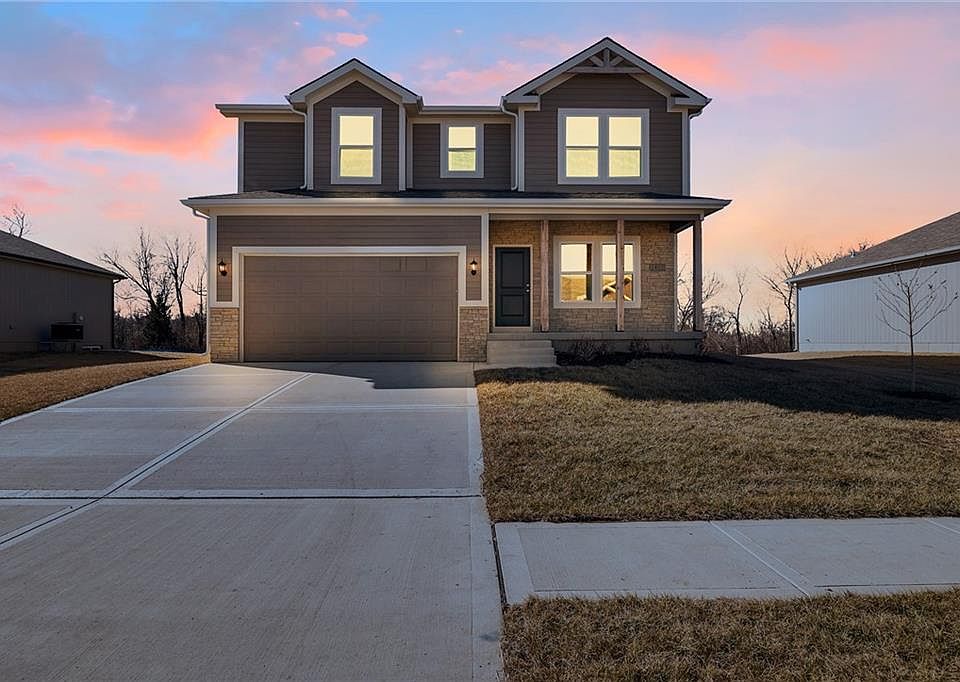
Source: Fitz Osborn Real Estate
5 homes in this community
Available homes
| Listing | Price | Bed / bath | Status |
|---|---|---|---|
| 508 Foxglove Ln | $349,900 | 4 bed / 3 bath | Available |
| 701 Wood Sage Ct | $379,900 | 4 bed / 3 bath | Available |
| 707 Red Clover Ct | $379,900 | 4 bed / 3 bath | Available |
| 504 Foxglove Ln | $349,900 | 4 bed / 3 bath | Pending |
| 704 Red Clover Ct | $379,900 | 4 bed / 3 bath | Pending |
Source: Fitz Osborn Real Estate
Contact builder

By pressing Contact builder, you agree that Zillow Group and other real estate professionals may call/text you about your inquiry, which may involve use of automated means and prerecorded/artificial voices and applies even if you are registered on a national or state Do Not Call list. You don't need to consent as a condition of buying any property, goods, or services. Message/data rates may apply. You also agree to our Terms of Use.
Learn how to advertise your homesEstimated market value
$429,800
$408,000 - $451,000
$2,497/mo
Price history
| Date | Event | Price |
|---|---|---|
| 8/22/2025 | Listed for sale | $429,900$223/sqft |
Source: | ||
Public tax history
Monthly payment
Neighborhood: 64083
Nearby schools
GreatSchools rating
- 7/10Creekmoor Elementary SchoolGrades: K-5Distance: 1.3 mi
- 3/10Raymore-Peculiar East Middle SchoolGrades: 6-8Distance: 4 mi
- 6/10Raymore-Peculiar Sr. High SchoolGrades: 9-12Distance: 5 mi
