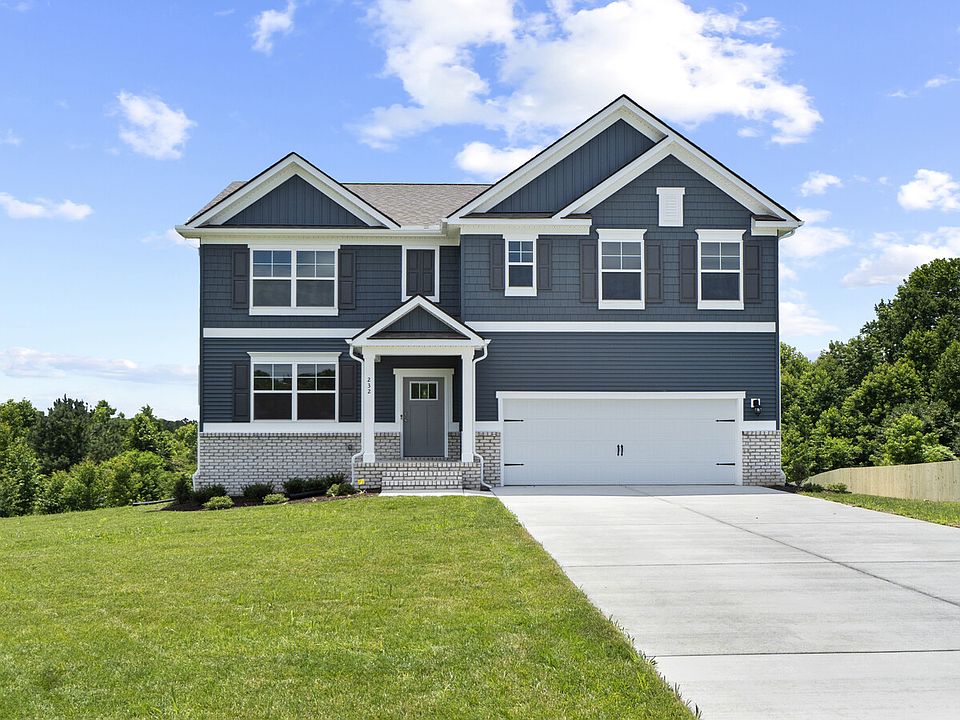The 2258+ sq ft Ashton model offers a modern open-concept design that is perfect for those seeking a spacious living space. On the main level, you'll find a casual dining area, a chef-inspired kitchen with a walk-in pantry, and a full bedroom and bathroom-ideal for guests or multi-generational living.
Upstairs, the luxurious primary suite includes an oversized walk-in closet and a spa-like bath with separate vanities and a private water closet. The second floor also features a large laundry room, a full bathroom, and two additional generously sized bedrooms, providing ample space for the whole family. This home is designed to accommodate the perfect live-play-work balance for families of all types.
The photos you see here are for illustration purposes only, interior and exterior features, options, colors and selections will vary from the homes as built.
New construction
from $464,990
Buildable plan: ASHTON, Madison Village, Penn Laird, VA 22846
4beds
2,310sqft
Single Family Residence
Built in 2025
-- sqft lot
$-- Zestimate®
$201/sqft
$-- HOA
Buildable plan
This is a floor plan you could choose to build within this community.
View move-in ready homesWhat's special
Private water closetOpen-concept designSpacious living spaceGenerously sized bedroomsWalk-in pantryLarge laundry roomLuxurious primary suite
Call: (540) 453-8315
- 20 |
- 1 |
Travel times
Schedule tour
Select your preferred tour type — either in-person or real-time video tour — then discuss available options with the builder representative you're connected with.
Facts & features
Interior
Bedrooms & bathrooms
- Bedrooms: 4
- Bathrooms: 3
- Full bathrooms: 3
Interior area
- Total interior livable area: 2,310 sqft
Video & virtual tour
Property
Parking
- Total spaces: 2
- Parking features: Garage
- Garage spaces: 2
Features
- Levels: 2.0
- Stories: 2
Construction
Type & style
- Home type: SingleFamily
- Property subtype: Single Family Residence
Condition
- New Construction
- New construction: Yes
Details
- Builder name: D.R. Horton
Community & HOA
Community
- Subdivision: Madison Village
Location
- Region: Penn Laird
Financial & listing details
- Price per square foot: $201/sqft
- Date on market: 10/10/2025
About the community
Welcome to Madison Village, a brand-new single-family home community nestled in the heart of Penn Laird, Virginia. Surrounded by the natural beauty of the Shenandoah Valley, this thoughtfully planned neighborhood offers the perfect balance of small-town charm, modern convenience, and breathtaking mountain views.
Homeowners will enjoy spacious, newly constructed homes designed with today's lifestyles in mind-open floor plans, energy-efficient features, and stylish finishes that blend comfort with functionality.
Located just minutes from Harrisonburg, Rockingham County schools, shopping, dining, and outdoor recreation, Madison Village makes it easy to enjoy everything the Shenandoah Valley has to offer. Whether it's exploring nearby hiking trails, taking in the Blue Ridge scenery, or relaxing at home, this community is designed for both convenience and connection.
Discover a place where quality craftsmanship meets the beauty of Virginia living-welcome home to Madison Village.
Source: DR Horton

