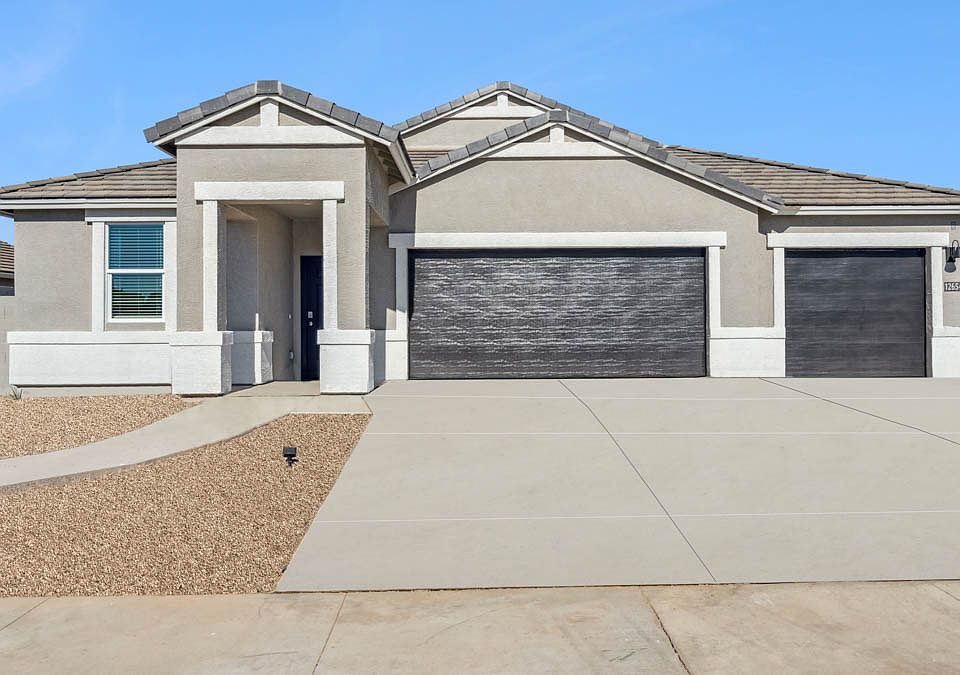The Courtland floor plan spans 2,273 square feet, offering a spacious and well-designed layout that is perfect for families. As you enter through the welcoming foyer, you are greeted by bedrooms two and three that are separated by a bathroom they share. Continuing on through the foyer you come to the living room.
The living room is generously sized and filled with natural light, making it an ideal spot for family gatherings and relaxation. Adjacent to the living room, the modern kitchen features high-end appliances, ample counter space, and plenty of cabinetry for storage. The kitchen island provides additional seating and workspace, perfect for casual meals and entertaining.
The dining area is seamlessly integrated with the kitchen and living room, offering a cozy space for family meals and entertaining guests.
The primary bedroom features a spacious layout, two walk-in closets for ample storage, and an ensuite bathroom with modern fixtures, a large shower, and dual sinks.
These three additional bedrooms are generously sized and thoughtfully placed to ensure privacy and comfort. Each room is well-lit and versatile, making them suitable for use as guest rooms, children's rooms, or home offices.
Conveniently located near the secondary bedrooms, this full bathroom includes a shower/tub combination, modern fixtures, and plenty of storage space.
A dedicated laundry room provides ample space for managing laundry chores and includes additional storage options.
The home includes a
New construction
from $419,990
Buildable plan: Courtland, Magma Ranch Vistas, Florence, AZ 85132
4beds
2,273sqft
Single Family Residence
Built in 2025
-- sqft lot
$-- Zestimate®
$185/sqft
$-- HOA
Buildable plan
This is a floor plan you could choose to build within this community.
View move-in ready homes- 91 |
- 2 |
Travel times
Schedule tour
Select your preferred tour type — either in-person or real-time video tour — then discuss available options with the builder representative you're connected with.
Facts & features
Interior
Bedrooms & bathrooms
- Bedrooms: 4
- Bathrooms: 3
- Full bathrooms: 3
Interior area
- Total interior livable area: 2,273 sqft
Property
Parking
- Total spaces: 3
- Parking features: Garage
- Garage spaces: 3
Features
- Levels: 1.0
- Stories: 1
Construction
Type & style
- Home type: SingleFamily
- Property subtype: Single Family Residence
Condition
- New Construction
- New construction: Yes
Details
- Builder name: D.R. Horton
Community & HOA
Community
- Subdivision: Magma Ranch Vistas
Location
- Region: Florence
Financial & listing details
- Price per square foot: $185/sqft
- Date on market: 10/26/2025
About the community
Welcome to Magma Ranch Vistas, a new home community nestled against the breathtaking mountain backdrop of Florence, Arizona. Located approximately 4 miles from the town of San Tan Valley, this thoughtfully planned neighborhood is designed to suit a wide range of lifestyles.
Magma Ranch Vistas offers a vibrant amenity center where residents can enjoy a variety of features including a splash pad, resort-style pool, multiple playgrounds, basketball court, community grilling area, fitness center, and clubhouse.
Choose from one and two-story floorplans ranging from 1,193 to 2,626 sq. ft., with 3 to 6 bedrooms and 3 car garages offering flexibility for a variety of living needs.
Magma Ranch Vistas offers a convenient location just under 2 miles from Hunt Highway and 22 miles from Arizona 24, making commutes to the Phoenix Metro area simple. For those heading south toward Tucson, the community is only 7 miles from Highway 79 and 19 miles from Highway 287. This prime placement provides easy access to shopping, dining, and entertainment throughout the Valley-all while preserving the peaceful charm of the surrounding desert landscape.
Source: DR Horton

