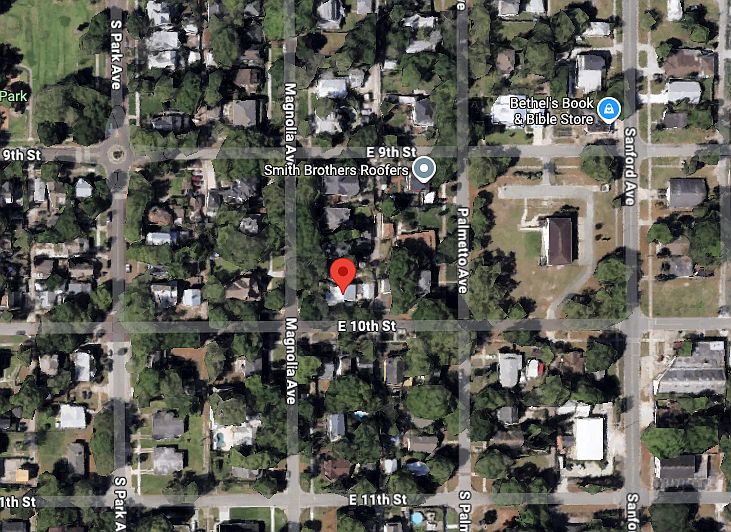Step into the Somerley and immediately feel at home. This thoughtful floorplan combines smart design with everyday comfort, giving you spaces that are both practical and inspiring. A welcoming entryway opens to a main-floor bedroom-perfect as a guest room or office. Just steps away, a full bathroom adds extra convenience for family or guests. The heart of the home features a bright, open living room seamlessly connected to the kitchen. A large center island invites family and friends to gather. The spacious primary suite offers a relaxing haven with a large walk-in closet designed to keep everything in its place. Coming in from the garage, you'll find a drop zone with built-in bench and a laundry room-perfect for staying organized and keeping the mess out of sight. Select from Modern Prairie, Craftsman, Farmhouse, or Traditional exteriors, along with a front- or side-facing garage. Ready to make the Somerley your own? Call OLO Builders today and start customizing your dream home.
from $550,400
Buildable plan: Somerley, Magnolia Avenue | OLO Builders, Sanford, FL 32771
2beds
1,263sqft
Single Family Residence
Built in 2025
-- sqft lot
$545,500 Zestimate®
$436/sqft
$-- HOA
Buildable plan
This is a floor plan you could choose to build within this community.
View move-in ready homesWhat's special
Large center islandMain-floor bedroomLaundry roomSpacious primary suiteFront- or side-facing garageLarge walk-in closet
- 15 |
- 0 |
Travel times
Schedule tour
Select your preferred tour type — either in-person or real-time video tour — then discuss available options with the builder representative you're connected with.
Facts & features
Interior
Bedrooms & bathrooms
- Bedrooms: 2
- Bathrooms: 2
- Full bathrooms: 2
Heating
- Natural Gas, Forced Air
Cooling
- Central Air
Features
- Walk-In Closet(s)
- Windows: Double Pane Windows
Interior area
- Total interior livable area: 1,263 sqft
Video & virtual tour
Property
Parking
- Total spaces: 2
- Parking features: Attached
- Attached garage spaces: 2
Features
- Levels: 1.0
- Stories: 1
- Patio & porch: Patio
Construction
Type & style
- Home type: SingleFamily
- Property subtype: Single Family Residence
Materials
- Other, Stone, Stucco, Vinyl Siding, Brick, Concrete, Metal Siding, Shingle Siding, Wood Siding, Other, Other
- Roof: Asphalt
Condition
- New Construction
- New construction: Yes
Details
- Builder name: OLO Builders
Community & HOA
Community
- Subdivision: Magnolia Avenue | OLO Builders
Location
- Region: Sanford
Financial & listing details
- Price per square foot: $436/sqft
- Date on market: 11/12/2025
About the community
Build Your Dream Home in Sanford, FL! Discover an incredible opportunity on Magnolia Avenue in Sanford, FL. This opportunity offers the perfect canvas to bring your vision to life. Imagine designing a home that truly fits your lifestyle-whether it's a modern showpiece, a charming bungalow, or a spacious retreat with outdoor living spaces. Create the home you've always imagined in a location that blends convenience, charm, and strong long-term value. Whether you're planning your forever home or a savvy investment build, Magnolia Avenue is ready for you. Don't miss this rare chance to secure a centrally located homesite in sought-after Orange County. Contact us today to learn more about building your future home with OLO Builders.
Florida License #CRC1334808

855 E Plant Street Suite 200, Winter Garden, FL 34787
Source: OLO Builders
