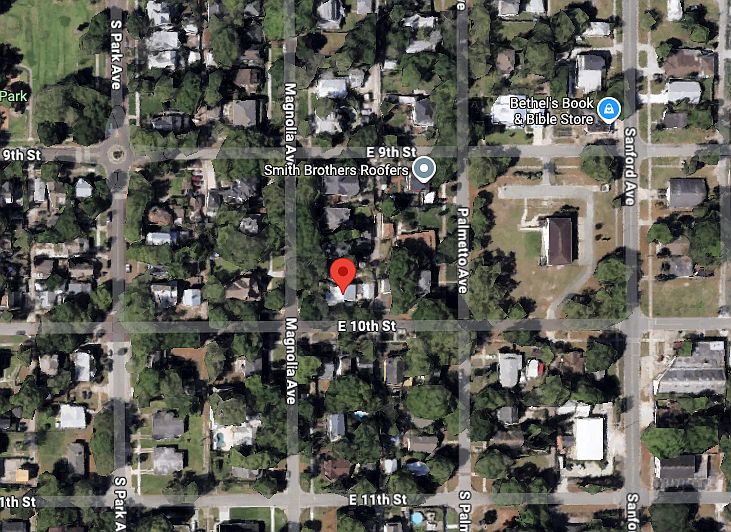Welcome home to the Edgeworth by OLO Builders. This modern home provides natural light in every corner. Upon entering the home, you can choose to have a bedroom or office off the main entry. Down the hall leads to a half bathroom/powder room, and then the main living and entertainment area. This great room has a vaulted ceiling, is open to the upstairs, and is surrounded by windows. The kitchen and dining area are on the other side. The kitchen has an abundance of cabinets and a large walk-in pantry. The primary bedroom is located on the main floor, off the other side of the great room. This large suite has a walk-in closet, private toilet room, and a spacious shower and tub area, that is perfect for relaxing. Off the garage, there is a drop zone (mudroom), half bath, and large laundry room. Upstairs there is a flex area (loft), a second laundry room, three bedrooms, and a full bathroom. Choose from a Farmhouse, Craftsman, Prairie, Modern, Mtn. Rustic, or Simple Traditional exterior, as well as a front or side-facing garage. Call today to start customizing your new home!
from $672,400
Buildable plan: Edgeworth, Magnolia Avenue | OLO Builders, Sanford, FL 32771
4beds
2,848sqft
Single Family Residence
Built in 2025
-- sqft lot
$-- Zestimate®
$236/sqft
$-- HOA
Buildable plan
This is a floor plan you could choose to build within this community.
View move-in ready homesWhat's special
Large laundry roomLarge walk-in pantryPrivate toilet roomWalk-in closet
- 305 |
- 14 |
Travel times
Schedule tour
Select your preferred tour type — either in-person or real-time video tour — then discuss available options with the builder representative you're connected with.
Facts & features
Interior
Bedrooms & bathrooms
- Bedrooms: 4
- Bathrooms: 3
- Full bathrooms: 2
- 1/2 bathrooms: 1
Heating
- Natural Gas, Forced Air
Cooling
- Central Air
Features
- Walk-In Closet(s)
- Windows: Double Pane Windows
Interior area
- Total interior livable area: 2,848 sqft
Video & virtual tour
Property
Parking
- Total spaces: 3
- Parking features: Attached
- Attached garage spaces: 3
Features
- Levels: 2.0
- Stories: 2
- Patio & porch: Patio
Construction
Type & style
- Home type: SingleFamily
- Property subtype: Single Family Residence
Materials
- Stucco, Brick, Concrete, Other, Metal Siding, Shingle Siding, Stone, Vinyl Siding, Wood Siding, Other, Other
- Roof: Asphalt
Condition
- New Construction
- New construction: Yes
Details
- Builder name: OLO Builders
Community & HOA
Community
- Security: Fire Sprinkler System
- Subdivision: Magnolia Avenue | OLO Builders
Location
- Region: Sanford
Financial & listing details
- Price per square foot: $236/sqft
- Date on market: 11/15/2025
About the community
Build Your Dream Home in Sanford, FL! Discover an incredible opportunity on Magnolia Avenue in Sanford, FL. This opportunity offers the perfect canvas to bring your vision to life. Imagine designing a home that truly fits your lifestyle-whether it's a modern showpiece, a charming bungalow, or a spacious retreat with outdoor living spaces. Create the home you've always imagined in a location that blends convenience, charm, and strong long-term value. Whether you're planning your forever home or a savvy investment build, Magnolia Avenue is ready for you. Don't miss this rare chance to secure a centrally located homesite in sought-after Orange County. Contact us today to learn more about building your future home with OLO Builders.
Florida License #CRC1334808

855 E Plant Street Suite 200, Winter Garden, FL 34787
Source: OLO Builders
