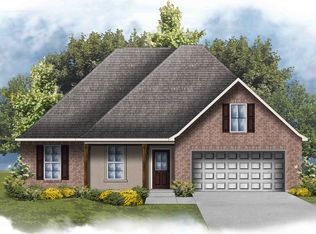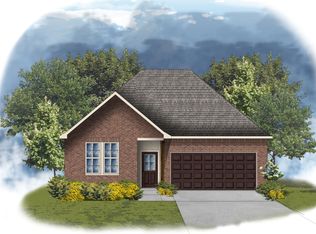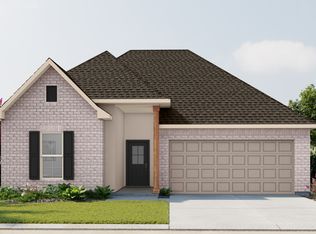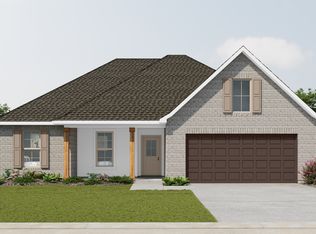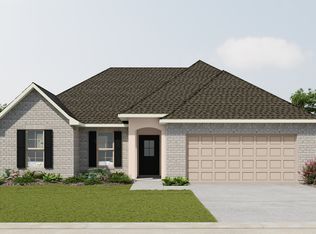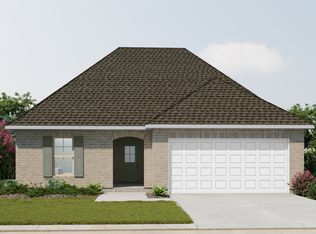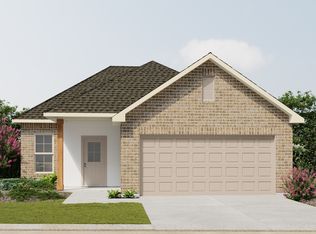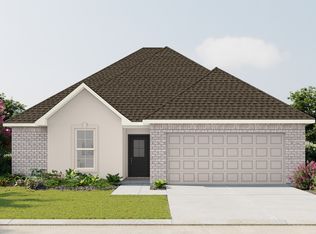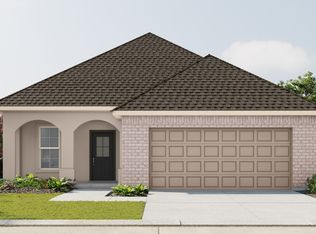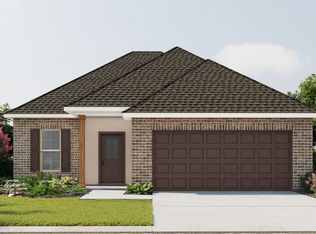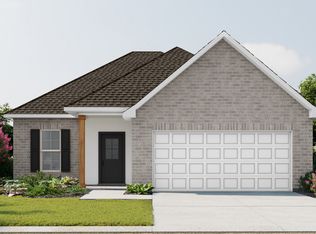Buildable plan: Trillium IV A, Magnolia Pointe, Monroe, LA 71203
Buildable plan
This is a floor plan you could choose to build within this community.
View move-in ready homesWhat's special
- 33 |
- 3 |
Travel times
Schedule tour
Select your preferred tour type — either in-person or real-time video tour — then discuss available options with the builder representative you're connected with.
Facts & features
Interior
Bedrooms & bathrooms
- Bedrooms: 3
- Bathrooms: 2
- Full bathrooms: 2
Interior area
- Total interior livable area: 1,848 sqft
Property
Parking
- Total spaces: 2
- Parking features: Garage
- Garage spaces: 2
Features
- Levels: 1.0
- Stories: 1
Construction
Type & style
- Home type: SingleFamily
- Property subtype: Single Family Residence
Condition
- New Construction
- New construction: Yes
Details
- Builder name: DSLD Homes - Louisiana
Community & HOA
Community
- Subdivision: Magnolia Pointe
Location
- Region: Monroe
Financial & listing details
- Price per square foot: $142/sqft
- Date on market: 12/2/2025
About the community
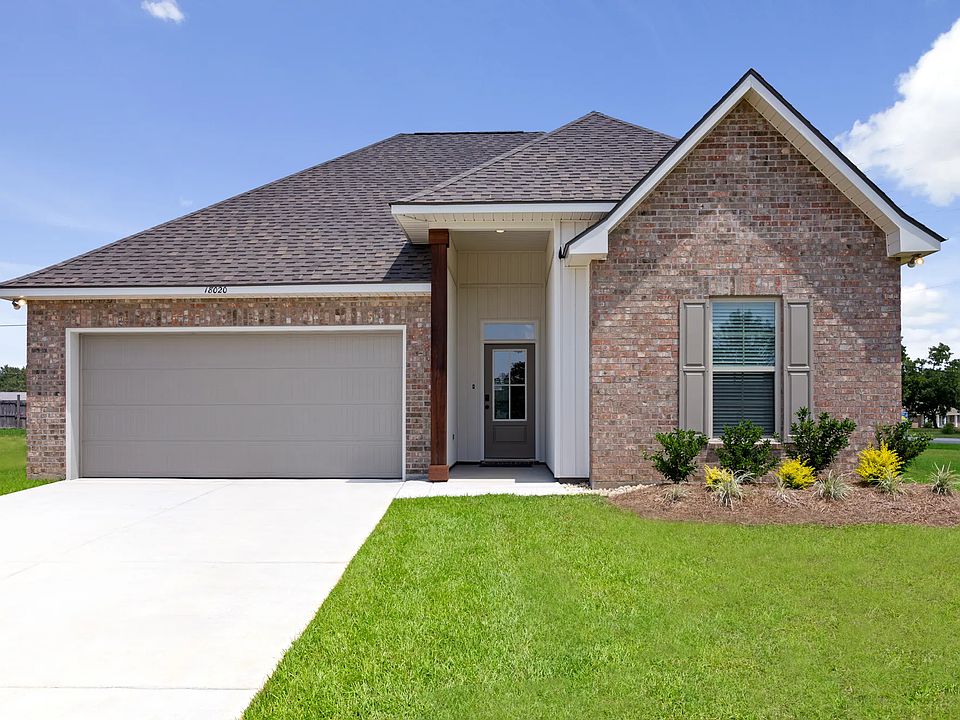
Source: DSLD Homes
3 homes in this community
Available homes
| Listing | Price | Bed / bath | Status |
|---|---|---|---|
| 300 Magnolia Pointe Cir | $248,995 | 3 bed / 2 bath | Available |
| 120 Dutchman Dr | $250,642 | 3 bed / 2 bath | Pending |
| 302 Magnolia Pointe Cir | $291,242 | 4 bed / 3 bath | Pending |
Source: DSLD Homes
Contact builder

By pressing Contact builder, you agree that Zillow Group and other real estate professionals may call/text you about your inquiry, which may involve use of automated means and prerecorded/artificial voices and applies even if you are registered on a national or state Do Not Call list. You don't need to consent as a condition of buying any property, goods, or services. Message/data rates may apply. You also agree to our Terms of Use.
Learn how to advertise your homesEstimated market value
$262,700
$250,000 - $276,000
$2,999/mo
Price history
| Date | Event | Price |
|---|---|---|
| 4/28/2025 | Price change | $262,990+1.2%$142/sqft |
Source: | ||
| 7/24/2024 | Price change | $259,990+0.8%$141/sqft |
Source: | ||
| 6/24/2024 | Price change | $257,990+0.8%$140/sqft |
Source: | ||
| 5/24/2024 | Price change | $255,990+0.8%$139/sqft |
Source: | ||
| 4/26/2024 | Price change | $253,990+1.6%$137/sqft |
Source: | ||
Public tax history
Monthly payment
Neighborhood: 71203
Nearby schools
GreatSchools rating
- 6/10Jack Hayes Elementary SchoolGrades: PK-5Distance: 1.3 mi
- 2/10Ouachita Junior High SchoolGrades: 6-8Distance: 3.3 mi
- 6/10Ouachita Parish High SchoolGrades: 8-12Distance: 5.4 mi
