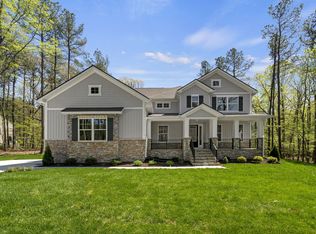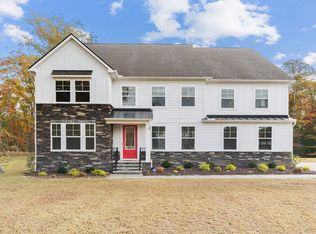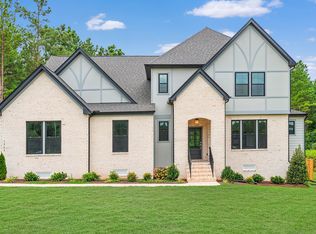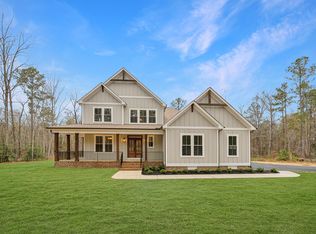Buildable plan: Jamestown, Maidens Farm, Powhatan, VA 23139
Buildable plan
This is a floor plan you could choose to build within this community.
View move-in ready homesWhat's special
- 165 |
- 0 |
Travel times
Schedule tour
Select your preferred tour type — either in-person or real-time video tour — then discuss available options with the builder representative you're connected with.
Facts & features
Interior
Bedrooms & bathrooms
- Bedrooms: 5
- Bathrooms: 3
- Full bathrooms: 3
Interior area
- Total interior livable area: 3,130 sqft
Property
Parking
- Total spaces: 3
- Parking features: Garage
- Garage spaces: 3
Features
- Levels: 2.0
- Stories: 2
Construction
Type & style
- Home type: SingleFamily
- Property subtype: Single Family Residence
Condition
- New Construction
- New construction: Yes
Details
- Builder name: D.R. Horton
Community & HOA
Community
- Subdivision: Maidens Farm
Location
- Region: Powhatan
Financial & listing details
- Price per square foot: $275/sqft
- Date on market: 1/27/2026
About the community
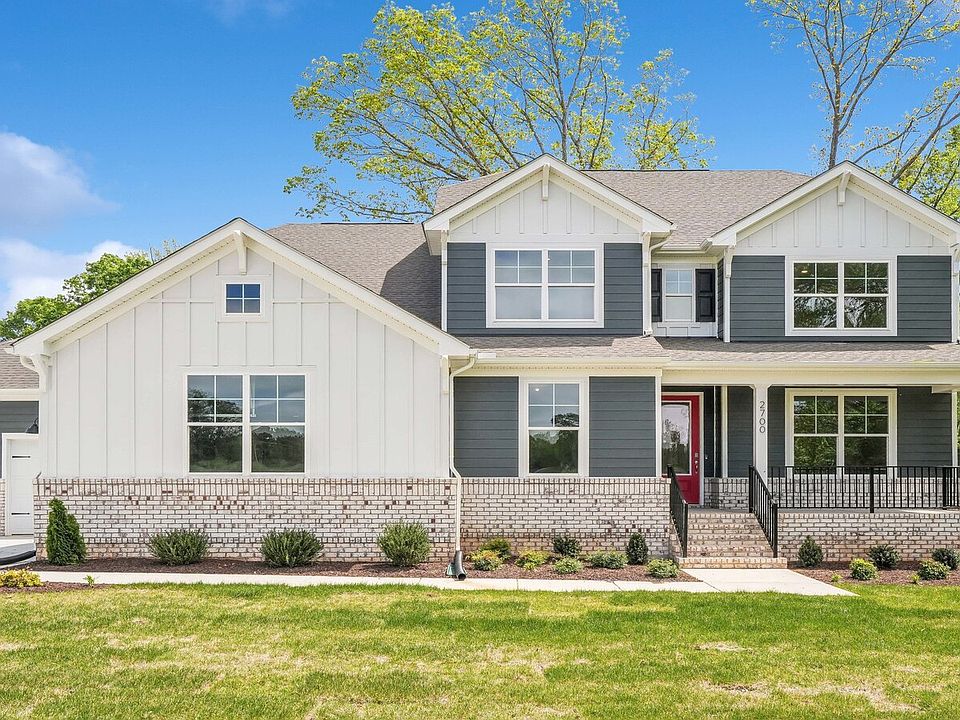
Source: DR Horton
3 homes in this community
Available homes
| Listing | Price | Bed / bath | Status |
|---|---|---|---|
| 2730 Maidens Rd | $839,990 | 4 bed / 4 bath | Available |
| 2710 Maidens Rd | $899,990 | 4 bed / 4 bath | Available |
| 2720 Maidens Rd | $939,790 | 3 bed / 6 bath | Pending |
Source: DR Horton
Contact builder

By pressing Contact builder, you agree that Zillow Group and other real estate professionals may call/text you about your inquiry, which may involve use of automated means and prerecorded/artificial voices and applies even if you are registered on a national or state Do Not Call list. You don't need to consent as a condition of buying any property, goods, or services. Message/data rates may apply. You also agree to our Terms of Use.
Learn how to advertise your homesEstimated market value
$859,100
$816,000 - $902,000
$3,339/mo
Price history
| Date | Event | Price |
|---|---|---|
| 2/18/2025 | Listed for sale | $859,990$275/sqft |
Source: | ||
Public tax history
Monthly payment
Neighborhood: 23139
Nearby schools
GreatSchools rating
- 6/10Pocahontas Elementary SchoolGrades: PK-5Distance: 0.8 mi
- 5/10Powhatan Jr. High SchoolGrades: 6-8Distance: 0.9 mi
- 6/10Powhatan High SchoolGrades: 9-12Distance: 8 mi
Schools provided by the builder
- Elementary: Pocahontas Elementary
- Middle: Powhatan Middle
- High: Powhatan High
- District: Powhatan County Public Schools
Source: DR Horton. This data may not be complete. We recommend contacting the local school district to confirm school assignments for this home.
