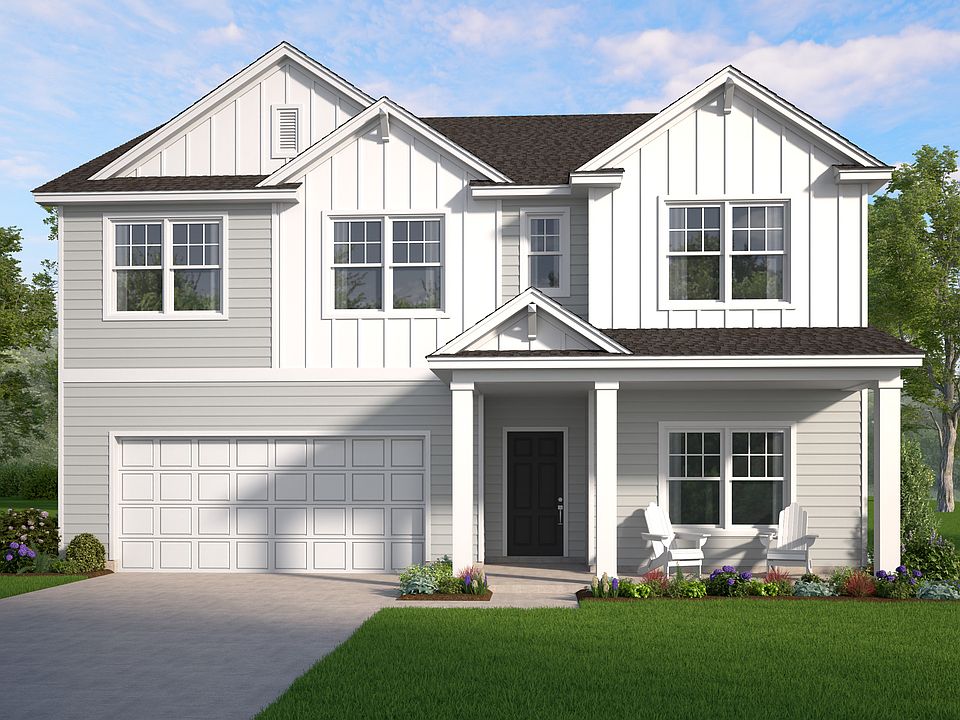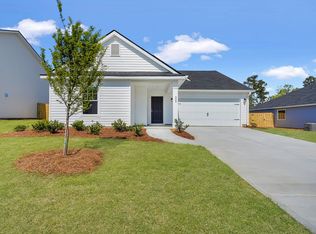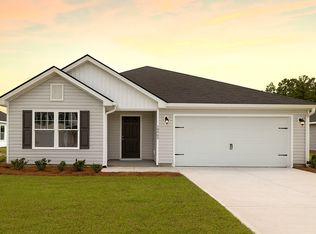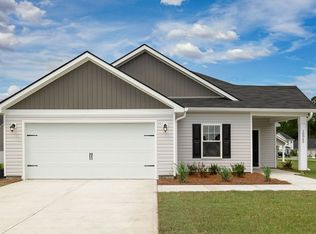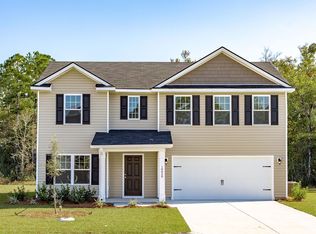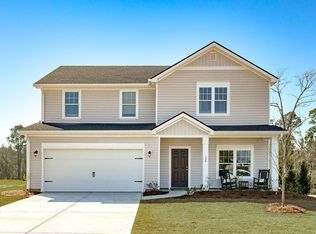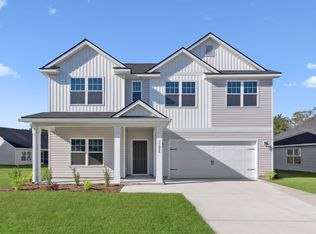Buildable plan: The Dogwood, Majestic Oaks, Brunswick, GA 31523
Buildable plan
This is a floor plan you could choose to build within this community.
View move-in ready homesWhat's special
- 114 |
- 7 |
Travel times
Schedule tour
Select your preferred tour type — either in-person or real-time video tour — then discuss available options with the builder representative you're connected with.
Facts & features
Interior
Bedrooms & bathrooms
- Bedrooms: 4
- Bathrooms: 3
- Full bathrooms: 3
Interior area
- Total interior livable area: 2,029 sqft
Property
Parking
- Total spaces: 2
- Parking features: Garage
- Garage spaces: 2
Features
- Levels: 2.0
- Stories: 2
Construction
Type & style
- Home type: SingleFamily
- Property subtype: Single Family Residence
Condition
- New Construction
- New construction: Yes
Details
- Builder name: Smith Family Homes
Community & HOA
Community
- Subdivision: Majestic Oaks
Location
- Region: Brunswick
Financial & listing details
- Price per square foot: $163/sqft
- Date on market: 10/16/2025
About the community
Source: Smith Family Homes
29 homes in this community
Available lots
| Listing | Price | Bed / bath | Status |
|---|---|---|---|
| Majestic Oaks HOMESITE 1 | $297,900+ | 3 bed / 2 bath | Customizable |
| Majestic Oaks HOMESITE 17 | $297,900+ | 3 bed / 2 bath | Customizable |
| Majestic Oaks HOMESITE 27 | $297,900+ | 3 bed / 2 bath | Customizable |
| Majestic Oaks HOMESITE 50 | $297,900+ | 3 bed / 2 bath | Customizable |
| Majestic Oaks HOMESITE 42 | $299,900+ | 3 bed / 2 bath | Customizable |
| Majestic Oaks HOMESITE 44 | $299,900+ | 3 bed / 2 bath | Customizable |
| Majestic Oaks HOMESITE 6 | $299,900+ | 3 bed / 2 bath | Customizable |
| Majestic Oaks HOMESITE 18 | $305,900+ | 4 bed / 2 bath | Customizable |
| Majestic Oaks HOMESITE 19 | $305,900+ | 4 bed / 2 bath | Customizable |
| Majestic Oaks HOMESITE 5 | $305,900+ | 4 bed / 2 bath | Customizable |
| Majestic Oaks HOMESITE 16 | $329,900+ | 4 bed / 3 bath | Customizable |
| Majestic Oaks HOMESITE 23 | $329,900+ | 4 bed / 3 bath | Customizable |
| Majestic Oaks HOMESITE 26 | $329,900+ | 4 bed / 3 bath | Customizable |
| Majestic Oaks HOMESITE 4 | $329,900+ | 4 bed / 3 bath | Customizable |
| Majestic Oaks HOMESITE 43 | $329,900+ | 4 bed / 3 bath | Customizable |
| Majestic Oaks HOMESITE 51 | $329,900+ | 4 bed / 3 bath | Customizable |
| Majestic Oaks HOMESITE 78 | $329,900+ | 4 bed / 3 bath | Customizable |
| Majestic Oaks HOMESITE 8 | $329,900+ | 4 bed / 3 bath | Customizable |
| Majestic Oaks HOMESITE 15 | $332,900+ | 4 bed / 3 bath | Customizable |
| Majestic Oaks HOMESITE 2 | $332,900+ | 4 bed / 3 bath | Customizable |
| Majestic Oaks HOMESITE 20 | $332,900+ | 4 bed / 3 bath | Customizable |
| Majestic Oaks HOMESITE 21 | $332,900+ | 4 bed / 3 bath | Customizable |
| Majestic Oaks HOMESITE 25 | $332,900+ | 4 bed / 3 bath | Customizable |
| Majestic Oaks HOMESITE 3 | $336,900+ | 5 bed / 3 bath | Customizable |
| Majestic Oaks HOMESITE 57 | $336,900+ | 5 bed / 3 bath | Customizable |
| Majestic Oaks HOMESITE 22 | $341,900+ | 5 bed / 3 bath | Customizable |
| Majestic Oaks HOMESITE 24 | $341,900+ | 5 bed / 3 bath | Customizable |
| Majestic Oaks HOMESITE 52 | $341,900+ | 5 bed / 3 bath | Customizable |
| Majestic Oaks HOMESITE 7 | $341,900+ | 5 bed / 3 bath | Customizable |
Source: Smith Family Homes
Contact builder

By pressing Contact builder, you agree that Zillow Group and other real estate professionals may call/text you about your inquiry, which may involve use of automated means and prerecorded/artificial voices and applies even if you are registered on a national or state Do Not Call list. You don't need to consent as a condition of buying any property, goods, or services. Message/data rates may apply. You also agree to our Terms of Use.
Learn how to advertise your homesEstimated market value
$329,900
$313,000 - $346,000
Not available
Price history
| Date | Event | Price |
|---|---|---|
| 10/16/2025 | Listed for sale | $329,900$163/sqft |
Source: | ||
Public tax history
Monthly payment
Neighborhood: 31523
Nearby schools
GreatSchools rating
- 7/10Satilla Marsh Elementary SchoolGrades: PK-5Distance: 1 mi
- 7/10Risley Middle SchoolGrades: 6-8Distance: 1.2 mi
- 9/10Glynn AcademyGrades: 9-12Distance: 5.8 mi
