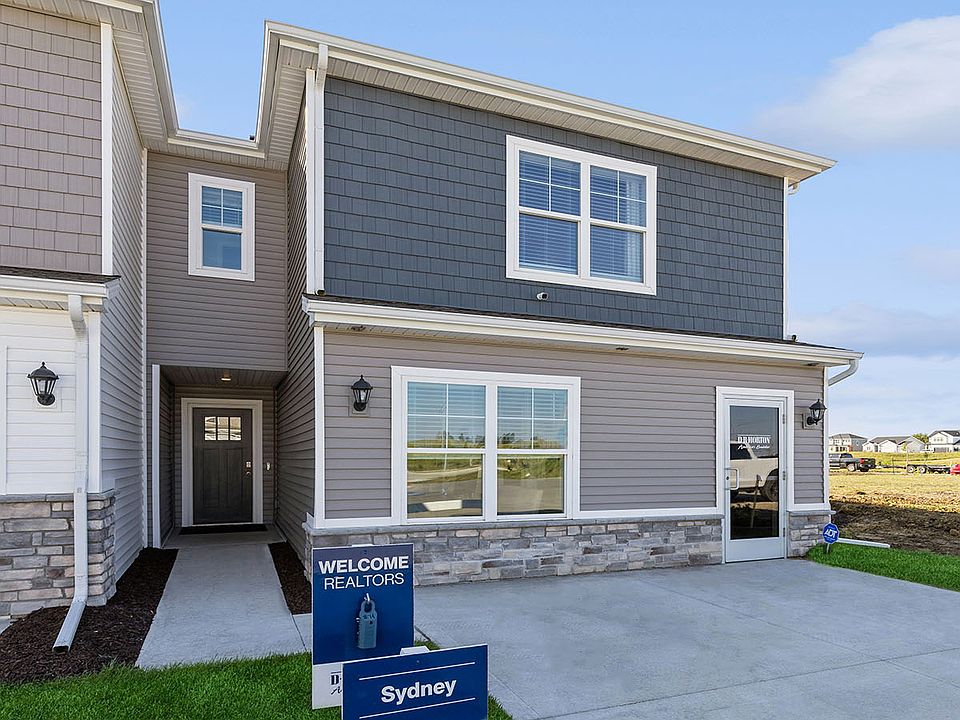Welcome to the Sydney floor plan in the Mallard Prairie Townhomes community in Urbandale, IA. This popular two-story townhome features 3 bedrooms, 2.5 bathrooms, a 2-car garage, and 1,511 sq. ft. of comfortable living space, complete with all appliances included. .
As you enter through the front door, the foyer leads past a guest bath into the spacious living room, complete with an electric fireplace and large windows that fill the main level with natural light. The open-concept kitchen overlooks the living and dining areas and features white cabinetry, quartz countertops, stainless steel appliances, a generous pantry, and a built-in island with seating for the adjacent dining nook.
Upstairs, the oversized primary bedroom offers a private bath, large walk-in closet, and plenty of space for a variety of furniture arrangements. Two additional bedrooms share a guest bathroom, and the conveniently located upper-level laundry room makes chores simple.
Make the Sydney floor plan your new home in the Mallard Prairie Townhomes community.
New construction
from $256,990
Buildable plan: Sydney, Mallard Prairie Townhomes, Urbandale, IA 50323
3beds
1,511sqft
Townhouse
Built in 2025
-- sqft lot
$-- Zestimate®
$170/sqft
$-- HOA
Buildable plan
This is a floor plan you could choose to build within this community.
View move-in ready homesWhat's special
Upper-level laundry roomOpen-concept kitchenLarge windowsGenerous pantryQuartz countertopsOversized primary bedroomBuilt-in island
Call: (515) 585-3338
- 106 |
- 5 |
Travel times
Schedule tour
Select your preferred tour type — either in-person or real-time video tour — then discuss available options with the builder representative you're connected with.
Facts & features
Interior
Bedrooms & bathrooms
- Bedrooms: 3
- Bathrooms: 3
- Full bathrooms: 2
- 1/2 bathrooms: 1
Interior area
- Total interior livable area: 1,511 sqft
Video & virtual tour
Property
Parking
- Total spaces: 2
- Parking features: Garage
- Garage spaces: 2
Features
- Levels: 2.0
- Stories: 2
Construction
Type & style
- Home type: Townhouse
- Property subtype: Townhouse
Condition
- New Construction
- New construction: Yes
Details
- Builder name: D.R. Horton
Community & HOA
Community
- Subdivision: Mallard Prairie Townhomes
Location
- Region: Urbandale
Financial & listing details
- Price per square foot: $170/sqft
- Date on market: 6/30/2025
About the community
We can't wait to welcome you to Mallard Prairie Townhomes, a new home community located in Urbandale, IA.
These modern townhomes provide an open-concept design with 3 bedrooms, 1,511 sq. ft. of functional living space and 2 car garages for ample parking and storage opportunities.
The features and finishes of these townhomes are nothing short of impressive with white quartz countertops, electric fireplaces, soft-close drawers/cabinets, and so much more. All appliances and smart home technology products are included in the purchase price of every D.R. Horton townhome. Residents will enjoy the low maintenance lifestyle this community provides as lawn care and snow removal are provided by the HOA.
This community offers its residents a perfect blend of suburban living with easy access to some of the metro's most popular amenities. In addition to a premier location, Mallard boasts excellent schools within the Waukee school district, well maintained parks, and a variety of recreational activities for people of all ages.
No matter who you are or what stage of life you are in, you are sure to find a place to call home at Mallard Prairie Townhomes in Urbandale.

4736 170th Place, Urbandale, IA 50323
Source: DR Horton
