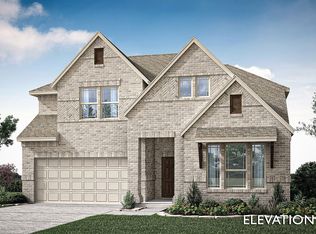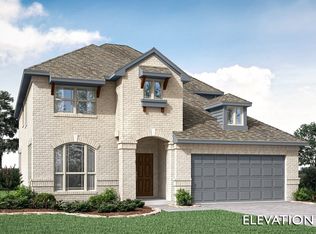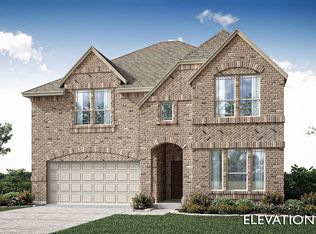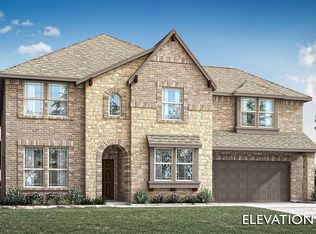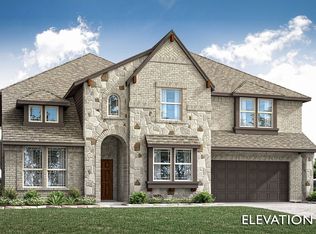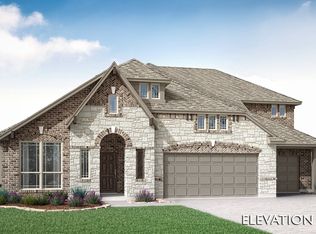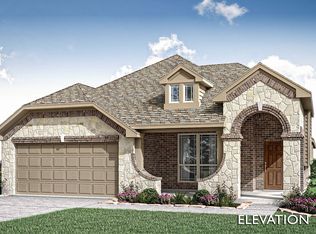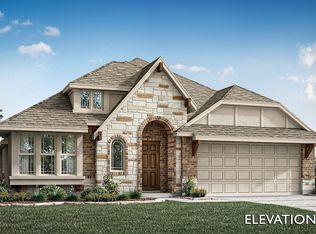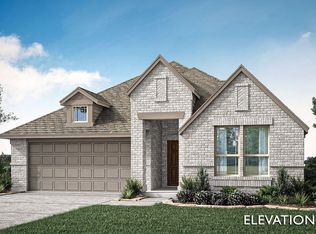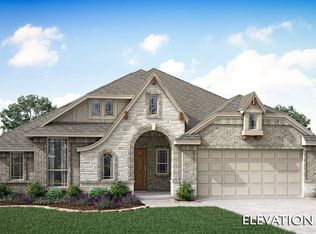Buildable plan: Primrose FE IV, Maplewood, Glenn Heights, TX 75154
Buildable plan
This is a floor plan you could choose to build within this community.
View move-in ready homesWhat's special
- 27 |
- 1 |
Travel times
Facts & features
Interior
Bedrooms & bathrooms
- Bedrooms: 4
- Bathrooms: 4
- Full bathrooms: 3
- 1/2 bathrooms: 1
Interior area
- Total interior livable area: 3,543 sqft
Video & virtual tour
Property
Parking
- Total spaces: 3
- Parking features: Garage
- Garage spaces: 3
Features
- Levels: 2.0
- Stories: 2
Construction
Type & style
- Home type: SingleFamily
- Property subtype: Single Family Residence
Condition
- New Construction
- New construction: Yes
Details
- Builder name: Bloomfield Homes
Community & HOA
Community
- Subdivision: Maplewood
HOA
- Has HOA: Yes
Location
- Region: Glenn Heights
Financial & listing details
- Price per square foot: $156/sqft
- Date on market: 1/5/2026
About the community
Source: Bloomfield Homes
6 homes in this community
Available homes
| Listing | Price | Bed / bath | Status |
|---|---|---|---|
| 402 Atlas Cedar Dr | $415,000 | 4 bed / 2 bath | Available |
| 324 Chestnut Ln | $419,000 | 4 bed / 2 bath | Available |
| 413 Chestnut Ln | $460,000 | 3 bed / 3 bath | Available |
| 408 Atlas Cedar Dr | $514,000 | 4 bed / 3 bath | Available |
| 407 Atlas Cedar Dr | $535,000 | 4 bed / 4 bath | Available |
| 409 Atlas Cedar Dr | $595,000 | 5 bed / 5 bath | Available |
Source: Bloomfield Homes
Contact agent
By pressing Contact agent, you agree that Zillow Group and its affiliates, and may call/text you about your inquiry, which may involve use of automated means and prerecorded/artificial voices. You don't need to consent as a condition of buying any property, goods or services. Message/data rates may apply. You also agree to our Terms of Use. Zillow does not endorse any real estate professionals. We may share information about your recent and future site activity with your agent to help them understand what you're looking for in a home.
Learn how to advertise your homesEstimated market value
Not available
Estimated sales range
Not available
$3,630/mo
Price history
| Date | Event | Price |
|---|---|---|
| 5/21/2025 | Price change | $550,990-4.5%$156/sqft |
Source: | ||
| 11/1/2024 | Price change | $576,990+0.9%$163/sqft |
Source: | ||
| 10/17/2024 | Price change | $571,990+0.9%$161/sqft |
Source: | ||
| 9/17/2024 | Price change | $566,990+0.5%$160/sqft |
Source: | ||
| 4/11/2024 | Listed for sale | $563,990$159/sqft |
Source: | ||
Public tax history
Monthly payment
Neighborhood: 75154
Nearby schools
GreatSchools rating
- 3/10Frank D Moates Elementary SchoolGrades: 3-5Distance: 0.8 mi
- 4/10Curtistene S McCowan Middle SchoolGrades: 6-8Distance: 1.3 mi
- 3/10Desoto High SchoolGrades: 9-12Distance: 2 mi
Schools provided by the builder
- Elementary: Frank D Moates Elementary School
- Middle: McCowan Middle School
- High: Desoto High School
- District: Desoto ISD
Source: Bloomfield Homes. This data may not be complete. We recommend contacting the local school district to confirm school assignments for this home.

