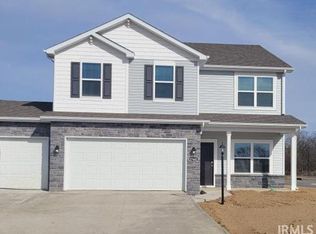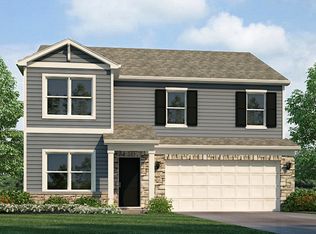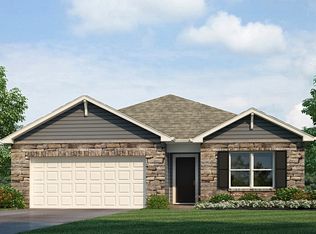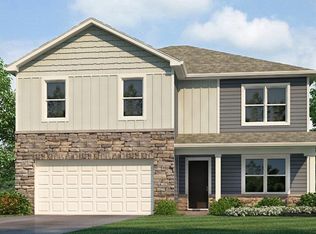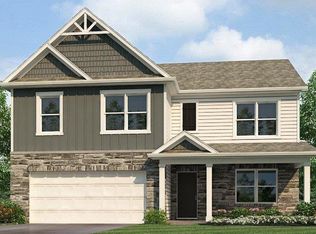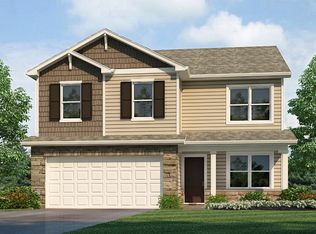Buildable plan: Henley, Marcella, Huntertown, IN 46748
Buildable plan
This is a floor plan you could choose to build within this community.
View move-in ready homesWhat's special
- 64 |
- 4 |
Travel times
Schedule tour
Select your preferred tour type — either in-person or real-time video tour — then discuss available options with the builder representative you're connected with.
Facts & features
Interior
Bedrooms & bathrooms
- Bedrooms: 5
- Bathrooms: 3
- Full bathrooms: 3
Interior area
- Total interior livable area: 2,600 sqft
Video & virtual tour
Property
Parking
- Total spaces: 3
- Parking features: Garage
- Garage spaces: 3
Features
- Levels: 2.0
- Stories: 2
Construction
Type & style
- Home type: SingleFamily
- Property subtype: Single Family Residence
Condition
- New Construction
- New construction: Yes
Details
- Builder name: D.R. Horton
Community & HOA
Community
- Subdivision: Marcella
Location
- Region: Huntertown
Financial & listing details
- Price per square foot: $133/sqft
- Date on market: 1/29/2026
About the community
Source: DR Horton
5 homes in this community
Available homes
| Listing | Price | Bed / bath | Status |
|---|---|---|---|
| 17434 Firs Trl | $339,900 | 4 bed / 2 bath | Available |
| 17468 Firs Trl | $354,900 | 4 bed / 3 bath | Available |
| 753 Atilla Way | $364,900 | 4 bed / 3 bath | Available |
| 17446 Firs Trl | $384,900 | 5 bed / 3 bath | Available |
| 628 Atilla Way | $384,900 | 5 bed / 3 bath | Available |
Source: DR Horton
Contact builder

By pressing Contact builder, you agree that Zillow Group and other real estate professionals may call/text you about your inquiry, which may involve use of automated means and prerecorded/artificial voices and applies even if you are registered on a national or state Do Not Call list. You don't need to consent as a condition of buying any property, goods, or services. Message/data rates may apply. You also agree to our Terms of Use.
Learn how to advertise your homesEstimated market value
Not available
Estimated sales range
Not available
$2,813/mo
Price history
| Date | Event | Price |
|---|---|---|
| 1/27/2026 | Price change | $346,900-2.8%$133/sqft |
Source: | ||
| 9/11/2025 | Price change | $356,900-2.2%$137/sqft |
Source: | ||
| 8/23/2025 | Price change | $364,900-3.8%$140/sqft |
Source: | ||
| 7/3/2025 | Listed for sale | $379,400$146/sqft |
Source: | ||
Public tax history
Monthly payment
Neighborhood: 46748
Nearby schools
GreatSchools rating
- 4/10Huntertown Elementary SchoolGrades: K-5Distance: 1.7 mi
- 6/10Carroll Middle SchoolGrades: 6-8Distance: 3.8 mi
- 9/10Carroll High SchoolGrades: PK,9-12Distance: 4.4 mi
Schools provided by the builder
- Elementary: Huntertown Elementary School
- Middle: Carroll Middle School
- High: Carroll High School
- District: Northwest Allen County Schools
Source: DR Horton. This data may not be complete. We recommend contacting the local school district to confirm school assignments for this home.
