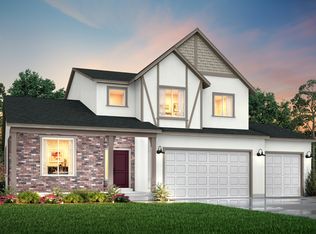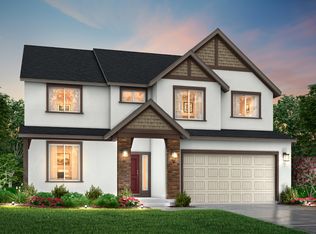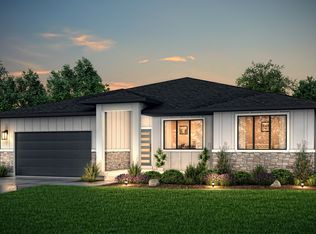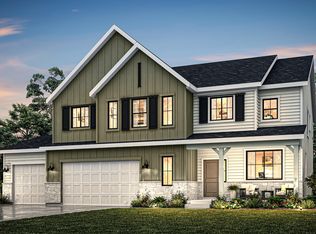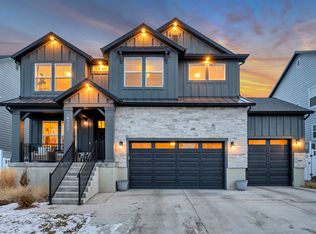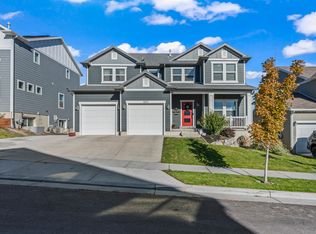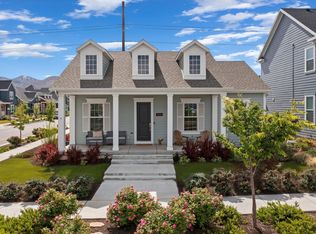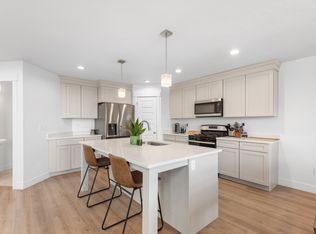This new plan features 5 bedrooms in total. Along with a guestroom and full bathroom on the main level, it also showcases a home office that can be used for a variety of quiet workspace uses. It has a 3-car garage, and a spacious mudroom with a built-in bench. The kitchen includes a double-oven, and a large walk-in pantry.
from $787,950
Buildable plan: Oak, Mardam Ranch, Herriman, UT 84096
5beds
4,146sqft
Est.:
Single Family Residence
Built in 2026
-- sqft lot
$788,000 Zestimate®
$190/sqft
$-- HOA
Buildable plan
This is a floor plan you could choose to build within this community.
View move-in ready homes- 229 |
- 20 |
Travel times
Schedule tour
Facts & features
Interior
Bedrooms & bathrooms
- Bedrooms: 5
- Bathrooms: 3
- Full bathrooms: 3
Features
- Wired for Data, Walk-In Closet(s)
- Has fireplace: Yes
Interior area
- Total interior livable area: 4,146 sqft
Property
Parking
- Total spaces: 3
- Parking features: Attached
- Attached garage spaces: 3
Features
- Levels: 2.0
- Stories: 2
- Patio & porch: Patio
Construction
Type & style
- Home type: SingleFamily
- Property subtype: Single Family Residence
Materials
- Other, Brick, Shingle Siding, Stone, Stucco, Other
- Roof: Shake
Condition
- New Construction
- New construction: Yes
Details
- Builder name: Alpine Homes
Community & HOA
Community
- Subdivision: Mardam Ranch
Location
- Region: Herriman
Financial & listing details
- Price per square foot: $190/sqft
- Date on market: 1/3/2026
About the community
Phase 1 now selling! So many excellent opportunities for entertainment surround this area. The neighborhood is close to Blackridge Reservoir, Butterfield Canyon, J Lynn Crane Park, Mountain View Village, The District, and downtown Daybreak. Mountain View Corridor is a short drive away and can get you anywhere else in the valley in no time. Most home sites are around a quarter acre or larger and available plans offer over 3600 total square feet.
Buildable Plans shows base prices only. Contact our agent through our website to learn more!
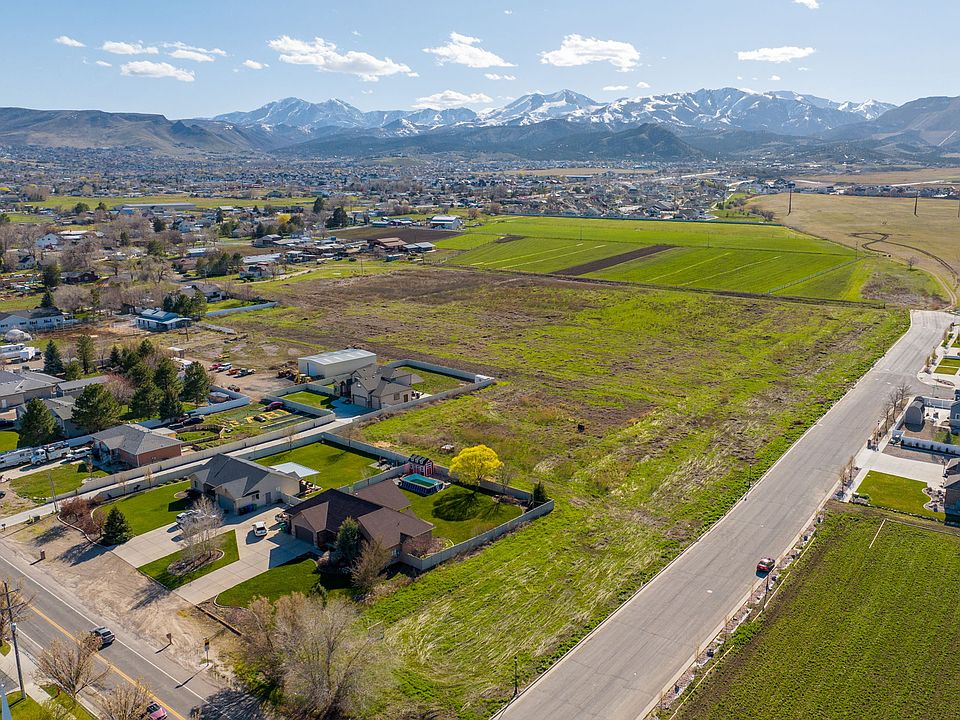
6143 W Silver Sky Dr, Herriman, UT 84096
Source: Alpine Homes
4 homes in this community
Available homes
| Listing | Price | Bed / bath | Status |
|---|---|---|---|
| 6072 W Raven Roost Dr #206 | $943,745 | 6 bed / 4 bath | Available |
| 6073 W Polynomial Way #205 | $962,968 | 7 bed / 4 bath | Available |
| 12842 S Bigwig Dr #208 | $969,479 | 4 bed / 3 bath | Available |
| 6098 W Polynomial Way S #202 | $1,035,197 | 7 bed / 5 bath | Available |
Source: Alpine Homes
Contact agent
Connect with a local agent that can help you get answers to your questions.
By pressing Contact agent, you agree that Zillow Group and its affiliates, and may call/text you about your inquiry, which may involve use of automated means and prerecorded/artificial voices. You don't need to consent as a condition of buying any property, goods or services. Message/data rates may apply. You also agree to our Terms of Use. Zillow does not endorse any real estate professionals. We may share information about your recent and future site activity with your agent to help them understand what you're looking for in a home.
Learn how to advertise your homesEstimated market value
$788,000
$749,000 - $827,000
$3,461/mo
Price history
| Date | Event | Price |
|---|---|---|
| 1/15/2026 | Price change | $787,950-0.6%$190/sqft |
Source: | ||
| 11/17/2025 | Price change | $792,950-0.4%$191/sqft |
Source: | ||
| 10/29/2025 | Listed for sale | $795,950$192/sqft |
Source: | ||
Public tax history
Tax history is unavailable.
Monthly payment
Neighborhood: 84096
Nearby schools
GreatSchools rating
- 8/10New Herriman ElementaryGrades: K-6Distance: 1 mi
- 6/10Copper Mountain Middle SchoolGrades: 7-9Distance: 1 mi
- 6/10Herriman High SchoolGrades: 10-12Distance: 0.4 mi

