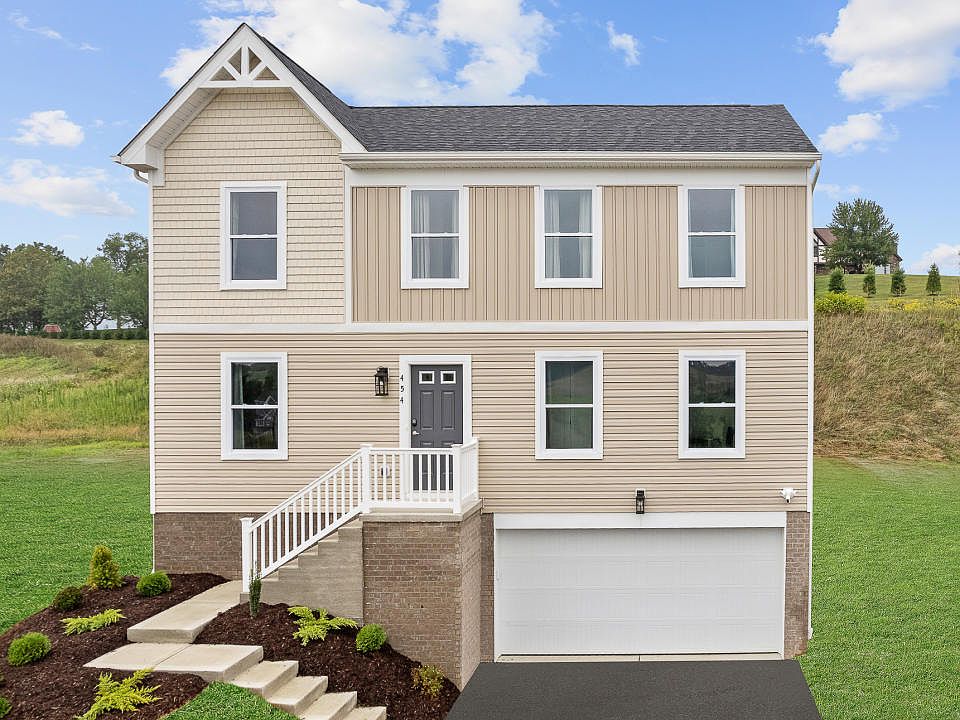Welcome to The Boston Traditional Style, Modern Comfort, and Room to Grow The Boston is a classic two-story floor plan offering generous space designed for both everyday living and effortless entertaining. With 4 bedrooms, 3 bathrooms, and up to 2,448 square feet of living space, this home combines timeless style with modern flexibility. The heart of the home is the open-concept kitchen and great room, perfect for gathering with family or hosting guests. Two additional front rooms on the main floor offer customizable space-ideal for a home office, formal dining room, playroom, or anything you envision. Upstairs, the spacious owner's suite is a true retreat, featuring a luxurious spa-inspired bath and a large walk-in closet. Need even more space? Choose the optional finished basement to expand your living area across three full levels-ideal for entertaining, hobbies, or multi-generational living. Schedule your tour today and see how The Boston can be personalized to fit your lifestyle.
from $380,990
Buildable plan: Boston, Marian Woodlands, Belle Vernon, PA 15012
4beds
2,208sqft
Single Family Residence
Built in 2025
-- sqft lot
$-- Zestimate®
$173/sqft
$-- HOA
Buildable plan
This is a floor plan you could choose to build within this community.
View move-in ready homesWhat's special
Optional finished basementGreat roomLuxurious spa-inspired bathLarge walk-in closetOpen-concept kitchen
Call: (878) 216-0275
- 3 |
- 0 |
Travel times
Schedule tour
Select your preferred tour type — either in-person or real-time video tour — then discuss available options with the builder representative you're connected with.
Facts & features
Interior
Bedrooms & bathrooms
- Bedrooms: 4
- Bathrooms: 3
- Full bathrooms: 2
- 1/2 bathrooms: 1
Interior area
- Total interior livable area: 2,208 sqft
Video & virtual tour
Property
Parking
- Total spaces: 2
- Parking features: Garage
- Garage spaces: 2
Features
- Levels: 2.0
- Stories: 2
Construction
Type & style
- Home type: SingleFamily
- Property subtype: Single Family Residence
Condition
- New Construction
- New construction: Yes
Details
- Builder name: Maronda Homes
Community & HOA
Community
- Subdivision: Marian Woodlands
Location
- Region: Belle Vernon
Financial & listing details
- Price per square foot: $173/sqft
- Date on market: 11/3/2025
About the community
Maronda Homes' Marian Woodlands community features single-family homes in a great neighborhood and school district. Close access to Interstates 70, 79, 76 and Routes 43, 51 and 201, Belle Vernon provides its residents with an easy commute to anywhere! Maronda Homes has over 15 innovative designs for you to choose from. Whether you are looking to build a new home or need a move-in ready home, our sales representatives are here to help! Leverage their knowledge and experience to learn more about building the home of your dreams in the beautiful Marian Woodlands neighborhood.
Source: Maronda Homes

