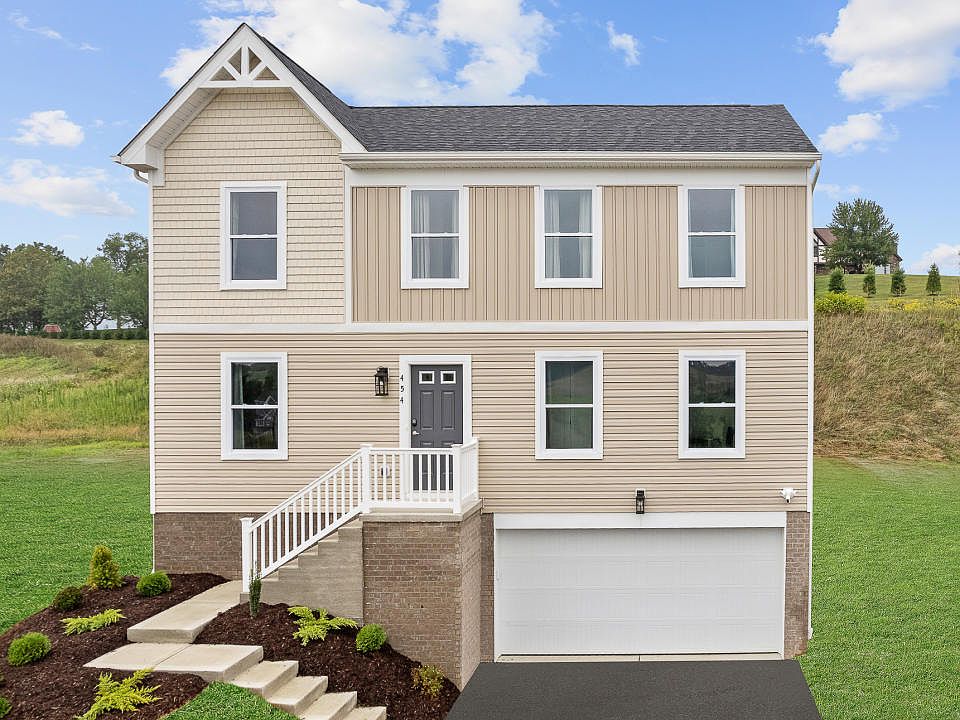Introducing the Lilac - Modern Living with Style and Space Welcome to the Lilac, a stunning two-story home from our Focus Series, offering 1,800 square feet of thoughtfully designed living space. This modern residence features 4 bedrooms and 2.5 bathrooms, perfectly suited for growing families or anyone who values extra room. The exterior impresses with clean lines and a sleek two-car garage-available as front or side load-complementing each elevation's architectural style. Inside, an open-concept main floor connects the living room, dining area, and kitchen, creating a bright and welcoming space. The kitchen is fully equipped with modern appliances and a functional island, ideal for cooking and entertaining. Plus, two flexible rooms on the first floor offer space to personalize-whether as offices, playrooms, or hobby areas. Upstairs, the primary suite boasts a private bath and generous closet space, while the additional bedrooms provide versatile options for guests, work, or family needs. The Lilac perfectly blends practical design with a touch of luxury, making it the ideal home to entertain, relax, and create lasting memories. Discover the perfect balance of modern style and everyday comfort-welcome home to the Lilac!
from $345,690
Buildable plan: Lilac, Marian Woodlands, Belle Vernon, PA 15012
4beds
1,800sqft
Single Family Residence
Built in 2025
-- sqft lot
$-- Zestimate®
$192/sqft
$-- HOA
Buildable plan
This is a floor plan you could choose to build within this community.
View move-in ready homesWhat's special
Modern appliancesBright and welcoming spaceFlexible roomsSleek two-car garageFunctional islandGenerous closet spaceOpen-concept main floor
Call: (878) 216-0275
- 47 |
- 1 |
Travel times
Schedule tour
Select your preferred tour type — either in-person or real-time video tour — then discuss available options with the builder representative you're connected with.
Facts & features
Interior
Bedrooms & bathrooms
- Bedrooms: 4
- Bathrooms: 3
- Full bathrooms: 2
- 1/2 bathrooms: 1
Interior area
- Total interior livable area: 1,800 sqft
Video & virtual tour
Property
Parking
- Total spaces: 2
- Parking features: Garage
- Garage spaces: 2
Features
- Levels: 2.0
- Stories: 2
Construction
Type & style
- Home type: SingleFamily
- Property subtype: Single Family Residence
Condition
- New Construction
- New construction: Yes
Details
- Builder name: Maronda Homes
Community & HOA
Community
- Subdivision: Marian Woodlands
Location
- Region: Belle Vernon
Financial & listing details
- Price per square foot: $192/sqft
- Date on market: 10/6/2025
About the community
Maronda Homes' Marian Woodlands community features single-family homes in a great neighborhood and school district. Close access to Interstates 70, 79, 76 and Routes 43, 51 and 201, Belle Vernon provides its residents with an easy commute to anywhere! Maronda Homes has over 15 innovative designs for you to choose from. Whether you are looking to build a new home or need a move-in ready home, our sales representatives are here to help! Leverage their knowledge and experience to learn more about building the home of your dreams in the beautiful Marian Woodlands neighborhood.
Source: Maronda Homes

