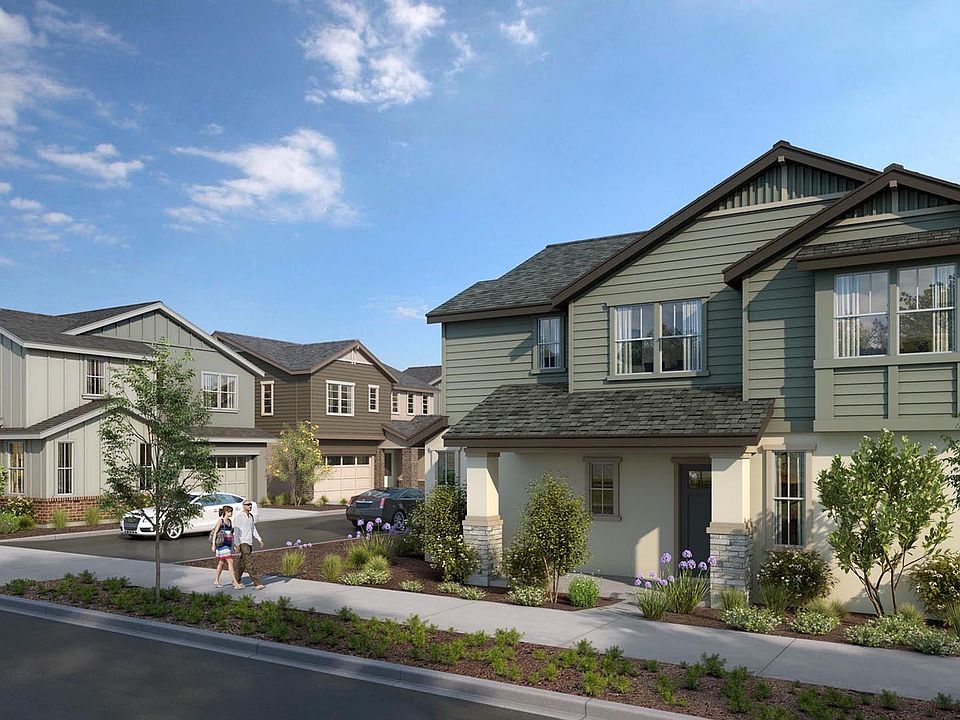Now selling —Residence 3 at Marigold at Francis Ranch is a thoughtfully designed two-story home offering 4 bedrooms, 3 bathrooms, and 2,612 sq ft. of flexible living space that blends comfort with convenience across an expansive layout. A welcoming front porch opens to a spacious entry that flows effortlessly into the great room and dining area—ideal for both entertaining and everyday living. The centrally located kitchen includes a walk-in pantry, Bosch stainless steel appliances, and shaker beech cabinetry, creating a highly functional and stylish workspace. Bedroom 4 is located on the first floor, complete with a walk-in closet and an adjacent full bath. Upstairs, the primary suite is a serene retreat with a spacious bedroom, a large walk-in closet, and a private bath featuring dual vanities and a walk-in shower with seating. Bedrooms 2 and 3 each offer walk-in closets and share a full bathroom with nearby linen storage. A spacious loft adds versatility to the second floor, perfect for a home office, media lounge, play area, or whatever your lifestyle calls for. The second-floor laundry room makes laundry day both efficient and convenient. Included Design Options include a choice of three shaker beech cabinetry options, a choice of two quartz countertop options with 6" backsplash, a choice of two laminate flooring options, a choice of three carpet options in all bedrooms, and Kohler plumbing fixtures and other curated design details throughout. Schedule your appointment...
from $1,885,000
Buildable plan: Residence 3, Marigold at Francis Ranch, Dublin, CA 94568
4beds
2,612sqft
Single Family Residence
Built in 2025
-- sqft lot
$1,825,200 Zestimate®
$722/sqft
$-- HOA
Buildable plan
This is a floor plan you could choose to build within this community.
View move-in ready homes- 382 |
- 12 |
Travel times
Schedule tour
Select your preferred tour type — either in-person or real-time video tour — then discuss available options with the builder representative you're connected with.
Facts & features
Interior
Bedrooms & bathrooms
- Bedrooms: 4
- Bathrooms: 3
- Full bathrooms: 3
Interior area
- Total interior livable area: 2,612 sqft
Video & virtual tour
Property
Parking
- Total spaces: 2
- Parking features: Garage
- Garage spaces: 2
Features
- Levels: 2.0
- Stories: 2
Construction
Type & style
- Home type: SingleFamily
- Property subtype: Single Family Residence
Condition
- New Construction
- New construction: Yes
Details
- Builder name: Trumark Homes
Community & HOA
Community
- Subdivision: Marigold at Francis Ranch
Location
- Region: Dublin
Financial & listing details
- Price per square foot: $722/sqft
- Date on market: 6/13/2025
About the community
We are excited to introduce Marigold at Francis Ranch by Trumark Homes, a charming new single-family community where modern design and family-focused living come together in perfect harmony. This exceptional neighborhood offers: Spacious Homes : 98 single-family detached motor court homes, ranging from approximately 2,470 to 2,629 sq. ft. Thoughtfully Designed Floorplans : Three distinct layouts featuring four bedrooms and three bathrooms. Comfort & Functionality : Spacious interiors designed for everyday living, comfort, and style. Prime Location : Direct access to scenic trails and lush parks for outdoor adventures and relaxation. Proximity to Top-Rated Schools : Ensuring an excellent education for your family. Located within the master-planned community of Francis Ranch, Marigold offers a welcoming atmosphere that fosters meaningful connections among neighbors. Whether you're exploring nature, enjoying nearby amenities, or creating memories at home, Marigold is the perfect place to call home. Schedule an appointment today!
Source: Trumark Homes

