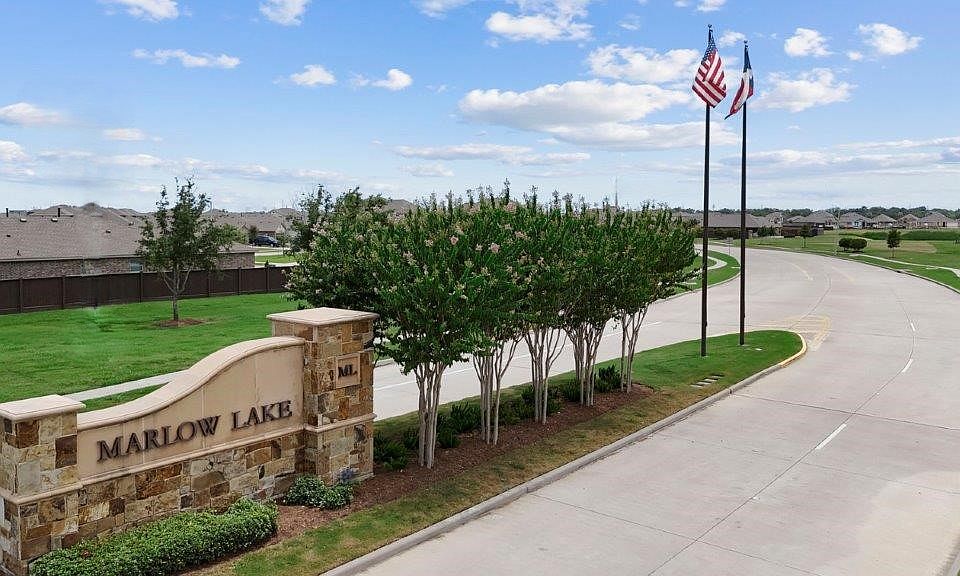The Lakeway- The Lakeway plan is a one-story home offers featuring 4 bedrooms, 3 baths, and 2 car garage. The foyer opens to one guest bedroom and bath, study and entry coat closet. Kitchen includes breakfast bar with beautiful counter tops and stainless-steel appliances. Open concept floorplan boasts large family room and separate dining/breakfast area. Two additional bedrooms and bath are situated just off the common living area. Private primary suite with attractive primary bath features dual vanities, water closet and walk-in closet. The standard rear covered patio is located off the family room. This home includes our HOME IS CONNECTED base package which includes the Alexa Voice control, Front Doorbell, Front Door Deadbolt Lock, Home Hub, Light Switch, and Thermostat.
New construction
$349,990
3510 Marlow Dr, Texas City, TX 77591
4beds
2,041sqft
Single Family Residence
Built in 2025
8,494.2 Square Feet Lot
$348,400 Zestimate®
$171/sqft
$50/mo HOA
- 47 days
- on Zillow |
- 144 |
- 12 |
Zillow last checked: 7 hours ago
Listing updated: July 25, 2025 at 12:15am
Listed by:
Jared Turner 346-512-4584,
D.R. Horton
Source: HAR,MLS#: 48641574
Travel times
Schedule tour
Select your preferred tour type — either in-person or real-time video tour — then discuss available options with the builder representative you're connected with.
Facts & features
Interior
Bedrooms & bathrooms
- Bedrooms: 4
- Bathrooms: 3
- Full bathrooms: 3
Kitchen
- Features: Breakfast Bar, Kitchen open to Family Room
Heating
- Natural Gas
Cooling
- Electric
Appliances
- Included: Disposal, Gas Oven, Microwave, Gas Range, Dishwasher
- Laundry: Electric Dryer Hookup
Features
- Primary Bed - 1st Floor
- Flooring: Carpet, Tile
- Windows: Insulated/Low-E windows
Interior area
- Total structure area: 2,041
- Total interior livable area: 2,041 sqft
Property
Parking
- Total spaces: 2
- Parking features: Attached
- Attached garage spaces: 2
Features
- Stories: 1
- Patio & porch: Covered
- Fencing: Back Yard
Lot
- Size: 8,494.2 Square Feet
- Features: Cul-De-Sac, Subdivided, 0 Up To 1/4 Acre
Details
- Parcel number: 491140000003000
Construction
Type & style
- Home type: SingleFamily
- Architectural style: Traditional
- Property subtype: Single Family Residence
Materials
- Brick, Cement Siding
- Foundation: Slab
- Roof: Composition
Condition
- New construction: Yes
- Year built: 2025
Details
- Builder name: D.R. Horton
Utilities & green energy
- Water: Water District
Green energy
- Energy efficient items: HVAC>13 SEER
Community & HOA
Community
- Subdivision: Marlow Lake
HOA
- Has HOA: Yes
- HOA fee: $600 annually
Location
- Region: Texas City
Financial & listing details
- Price per square foot: $171/sqft
- Tax assessed value: $58,420
- Annual tax amount: $928
- Date on market: 6/17/2025
- Listing terms: Cash,Conventional,VA Loan
- Road surface type: Concrete
About the community
A new phase and model home are coming soon to Marlow Lake. Scroll down and click the blue Request Information button to join the interest list for future updates.
Marlow Lake, a new community in Texas City, where luxury living meets convenience. Offering a range of spacious single-story homes with 4 to 5 bedrooms, 2 to 3 bathrooms, 2-car garages, and sprawling floor plans starting from 1,832 square feet, Marlow Lakes provides ample space, lake front homesites, and comfort for every family.
Strategically located with quick access to I-45, Highway 3, and the nearby Tanger Outlet, Marlow Lakes residents enjoy seamless connectivity to urban amenities and shopping destinations. Plus, with Galveston Island, Kemah, and Houston just a short drive away, endless opportunities for entertainment and recreation are at your fingertips.
Marlow Lake exemplifies our commitment to quality craftsmanship and exceptional design. With stunning appeal and unparalleled features, Marlow Lake demonstrates that with us, quality is built into every single house.
Experience the epitome of modern living at Marlow Lake, where luxury meets convenience and comfort. Don't miss out on the opportunity to make Marlow Lake your new home—schedule a tour today and discover the perfect blend of elegance and functionality.
Source: DR Horton

