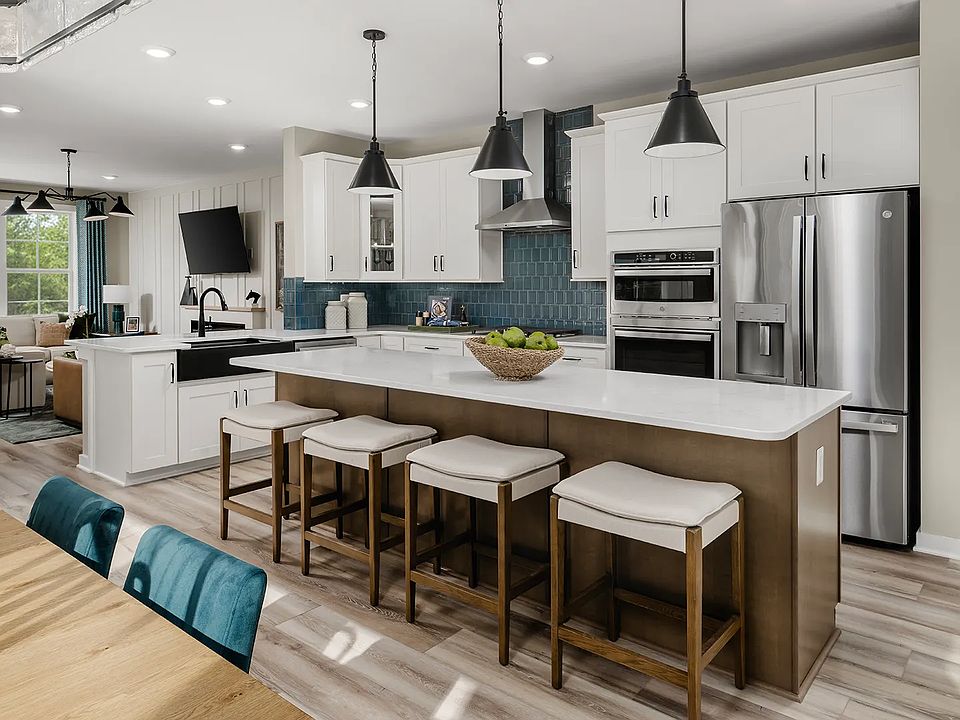The Upton offers a perfect blend of style, flexibility, and comfort across three thoughtfully designed levels.
Step inside on the lower level, where a welcoming recreation room greets you from either the front entry or the rear two-car garage. Transform this space into a bedroom with full bath, a study with or without a bath, or simply add a bathroom-ideal for guests, work, or hobbies.
On the main level, the Upton shines with an open-concept design. The spacious family room provides plenty of room for relaxation and entertaining, with the option to add a cozy fireplace as a focal point. The adjacent kitchen is the true centerpiece, featuring a large island, ample counter space, and a dedicated dining space. Choose to upgrade to a gourmet kitchen for enhanced style and functionality. Extend your living space outdoors with the optional sliding glass door and rear deck-perfect for morning coffee or evening gatherings.
Upstairs, the Upton continues to impress with three bedrooms, two full bathrooms, and convenient bedroom-level laundry. Two secondary bedrooms share a hall bath, while the private owner's suite offers a walk-in closet and a luxurious bathroom complete with dual sinks and a walk-in shower.
The Upton is more than a townhome-it's a home designed for modern living, offering the flexibility to adapt to your lifestyle today and for years to come.
New construction
from $499,990
Buildable plan: Upton, Mary's Landing, Fredericksburg, VA 22401
3beds
1,916sqft
Townhouse
Built in 2025
-- sqft lot
$-- Zestimate®
$261/sqft
$-- HOA
Buildable plan
This is a floor plan you could choose to build within this community.
View move-in ready homesWhat's special
Cozy fireplaceWelcoming recreation roomSliding glass doorOpen-concept designLarge islandSpacious family roomRear deck
Call: (540) 755-4093
- 137 |
- 14 |
Travel times
Schedule tour
Select your preferred tour type — either in-person or real-time video tour — then discuss available options with the builder representative you're connected with.
Facts & features
Interior
Bedrooms & bathrooms
- Bedrooms: 3
- Bathrooms: 3
- Full bathrooms: 2
- 1/2 bathrooms: 1
Interior area
- Total interior livable area: 1,916 sqft
Video & virtual tour
Property
Parking
- Total spaces: 2
- Parking features: Garage
- Garage spaces: 2
Features
- Levels: 3.0
- Stories: 3
Construction
Type & style
- Home type: Townhouse
- Property subtype: Townhouse
Condition
- New Construction
- New construction: Yes
Details
- Builder name: DRB Homes
Community & HOA
Community
- Subdivision: Mary's Landing
Location
- Region: Fredericksburg
Financial & listing details
- Price per square foot: $261/sqft
- Date on market: 10/28/2025
About the community
Discover Mary's Landing-now selling in the heart of the City of Fredericksburg. This new townhome community offers the perfect blend of style, space, and convenience, with thoughtfully designed 3-level townhomes featuring 2-car garages and open-concept layouts that live like single-family homes-all with the low-maintenance ease of townhome living.
Ideally located near Fredericksburg's historic downtown, residents can explore charming cobblestone streets lined with unique boutiques, acclaimed restaurants, and fascinating museums. Outdoor enthusiasts will love the proximity to the scenic Rappahannock River Heritage Trail and Old Mill Park, a riverfront haven complete with a canoe and kayak launch. Commuters will also appreciate easy access to I-95, Route 1, and the Virginia Railway Express (VRE), offering direct routes to Northern Virginia and Washington, D.C.
Mary's Landing-where historic charm meets modern living.
Source: DRB Homes

