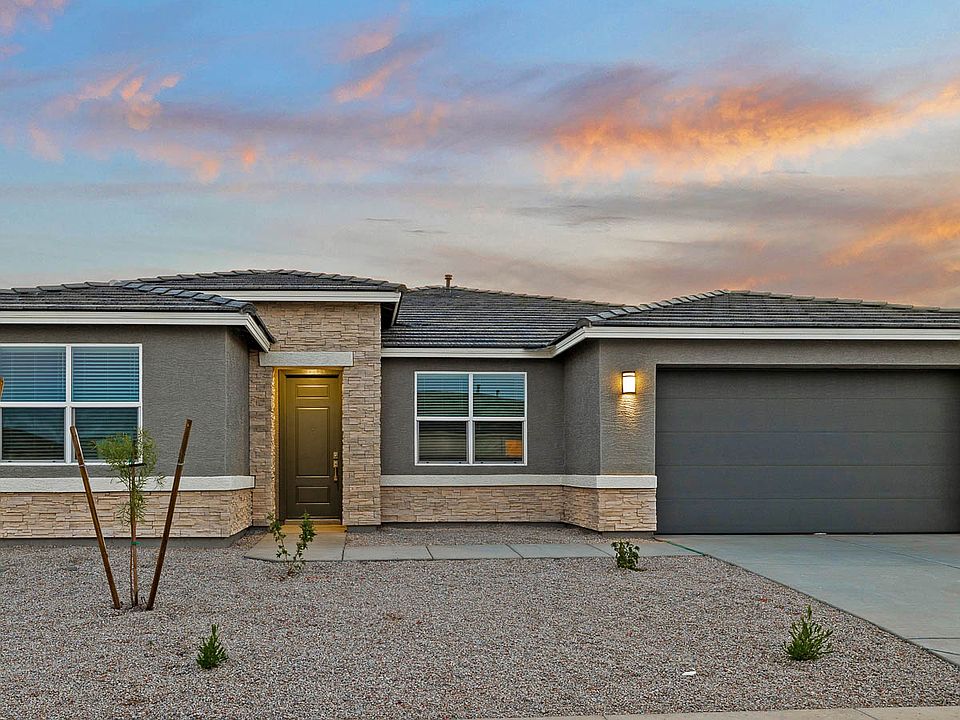Welcome to the McCormick—a beautiful floor plan thoughtfully designed for you and your family. Enter through the inviting front porch into the foyer, which leads past the secondary bedrooms and into the heart of the home.
The kitchen features a large pantry and a kitchen island that seamlessly integrates with the open layout of the dining room and great room. The great room, with its large sliding glass doors, opens onto the covered patio and backyard, creating a perfect space for indoor-outdoor living.
The owner's suite offers a private retreat with its own bathroom and a spacious walk-in closet. Additionally, the home boasts a 2-car tandem garage, providing ample room for storage.
Enjoy modern conveniences such as Smart Home Technology, a stainless-steel range, and the option of granite or quartz countertops, allowing you to customize your space with elegance and functionality.
With two-tone paint, polished chrome bath accessories, upgraded carpet featuring stain guard, and desert front yard landscaping, every detail is designed to enhance comfort and style. Welcome home to the McCormick—a space that exceeds expectations at every turn.
Images and 3D tours only represent the McCormick plan and may vary from homes as built. Speak to your sales representative for more information.
New construction
from $482,990
Buildable plan: McCormick, Mason Ranch, Surprise, AZ 85387
3beds
2,052sqft
Single Family Residence
Built in 2025
-- sqft lot
$-- Zestimate®
$235/sqft
$-- HOA
Buildable plan
This is a floor plan you could choose to build within this community.
View move-in ready homesWhat's special
Covered patioOpen layoutTwo-tone paintPolished chrome bath accessoriesDining roomLarge sliding glass doorsSpacious walk-in closet
Call: (623) 471-4071
- 27 |
- 2 |
Travel times
Schedule tour
Select your preferred tour type — either in-person or real-time video tour — then discuss available options with the builder representative you're connected with.
Facts & features
Interior
Bedrooms & bathrooms
- Bedrooms: 3
- Bathrooms: 3
- Full bathrooms: 2
- 1/2 bathrooms: 1
Interior area
- Total interior livable area: 2,052 sqft
Video & virtual tour
Property
Parking
- Total spaces: 2
- Parking features: Garage
- Garage spaces: 2
Features
- Levels: 1.0
- Stories: 1
Construction
Type & style
- Home type: SingleFamily
- Property subtype: Single Family Residence
Condition
- New Construction
- New construction: Yes
Details
- Builder name: D.R. Horton
Community & HOA
Community
- Subdivision: Mason Ranch
Location
- Region: Surprise
Financial & listing details
- Price per square foot: $235/sqft
- Date on market: 7/22/2025
About the community
Welcome to Mason Ranch, a new home community in the heart of Surprise, Arizona.
If you're looking for a new home that combines comfort, convenience, and style, Mason Ranch has something for you. This vibrant neighborhood offers a variety of single-story floorplans with 3 to 5 bedrooms, 2 to 3 bathrooms, and spacious 2-3+ car garages, ideal for all stages of life.
Inside, these homes are designed to impress. They have 9 to 10-foot ceilings, open living spaces, and kitchens that are both stylish and practical, with stainless steel appliances, optional quartz countertops, kitchen islands, and hardwood cabinets. Each home also includes a fully fenced backyard and a landscaped front yard, making outdoor living just as easy as life indoors.
Step outside and enjoy everything the community has to offer. Take a walk on the nature trails, relax at one of the neighborhood parks, or spend time at the playground or tot lot with the kids. You'll also love having everyday conveniences close by with grocery stores and shops just down the road, plus quick access to Highway 60 and Loop 303 for commuting or weekend getaways.
With mountain views, thoughtfully designed homes, and plenty of space to play and relax, Mason Ranch in Surprise is a great place to call home.
Schedule a tour today, your new home is waiting!
Source: DR Horton

