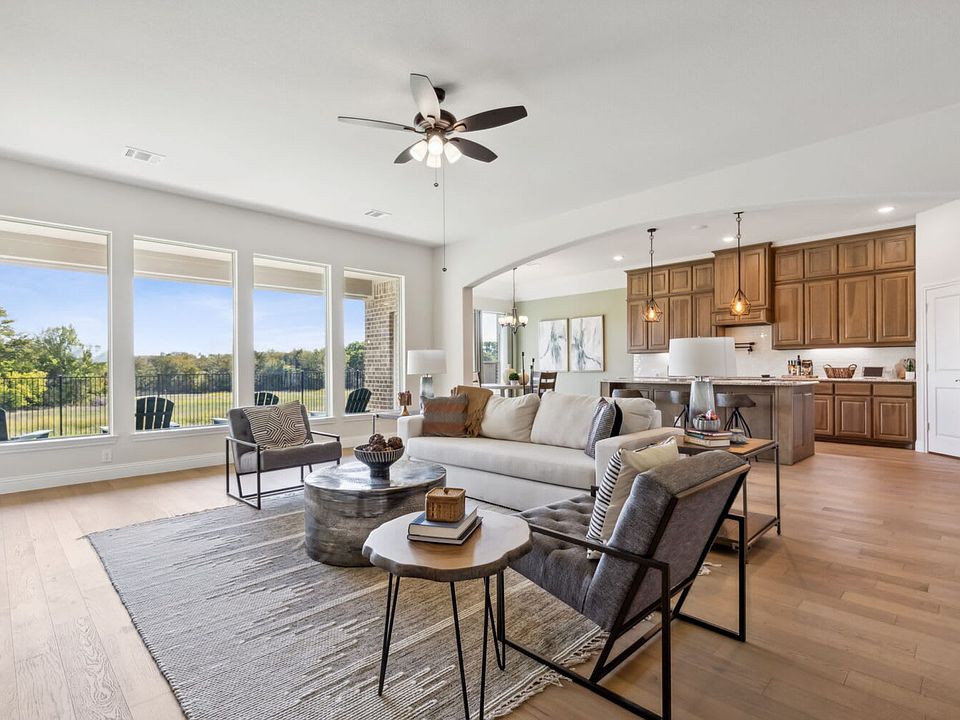Experience luxury in this home with six unique front elevations and customizable options. A grand foyer leads to a dining room and flexible space that can convert to a study or bedroom. Enjoy an open-plan family room and kitchen with optional fireplace. The primary suite boasts a lavish ensuite bathrooms. A utility room, two-car garage, or optional three-car garage, and upstairs guest bedrooms complete the layout for comfortable living.
from $502,990
Buildable plan: Concept 2972, Massey Meadows, Midlothian, TX 76065
4beds
2,972sqft
Single Family Residence
Built in 2025
-- sqft lot
$-- Zestimate®
$169/sqft
$-- HOA
Buildable plan
This is a floor plan you could choose to build within this community.
View move-in ready homes- 36 |
- 1 |
Travel times
Schedule tour
Select your preferred tour type — either in-person or real-time video tour — then discuss available options with the builder representative you're connected with.
Facts & features
Interior
Bedrooms & bathrooms
- Bedrooms: 4
- Bathrooms: 3
- Full bathrooms: 2
- 1/2 bathrooms: 1
Interior area
- Total interior livable area: 2,972 sqft
Video & virtual tour
Property
Parking
- Total spaces: 2
- Parking features: Garage
- Garage spaces: 2
Features
- Levels: 2.0
- Stories: 2
Construction
Type & style
- Home type: SingleFamily
- Property subtype: Single Family Residence
Condition
- New Construction
- New construction: Yes
Details
- Builder name: Landsea Homes
Community & HOA
Community
- Subdivision: Massey Meadows
Location
- Region: Midlothian
Financial & listing details
- Price per square foot: $169/sqft
- Date on market: 9/29/2025
About the community
Welcome to Massey Meadows by Landsea Homes, where tranquil living meets modern convenience in the charming town of Midlothian, TX-known as DFW's "Southern Star." Nestled amidst lush trees and serene landscapes, this community provides a peaceful retreat while maintaining easy access to all the essentials. Featuring new homes for sale in Midlothian, TX, Massey Meadows offers energy-efficient homes and thoughtfully designed floor plans, making it the perfect place to build a life that combines comfort, style, and community.
Source: Landsea Holdings Corp.

