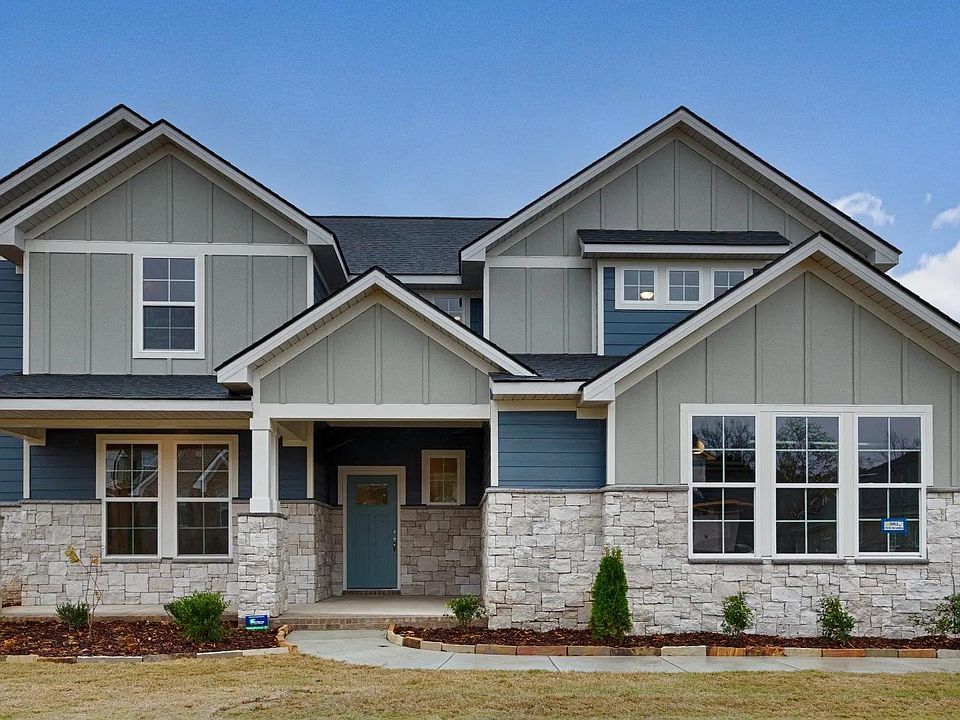The Oxford is where grand design meets everyday functionality. This expansive home offers 5 bedrooms, 3.5 to 4.5 bathrooms, and up to 3,634 square feet of well-planned living space-all paired with a standard 3-car garage.
As you enter through the foyer and gallery, you're greeted with sightlines into the formal dining room, great room, and a beautiful staircase. The heart of the home features an open-concept living area that seamlessly connects to the breakfast nook-perfect for family meals or casual gatherings.
The main-level primary suite is filled with natural light and boasts a spa-like bath with a double vanity, upgraded separate tub and shower, and an oversized walk-in closet. Upstairs, a bonus room and additional loft space offer endless flexibility-ideal for a game room, home theater, or extra lounge area-plus four generously sized bedrooms.
With abundant storage, elegant finishes, and options to personalize, The Oxford is designed to meet the needs of today's dynamic households, offering both everyday comfort and timeless style.
New construction
Special offer
from $565,900
8119 Goose Ridge Dr SE, Owens Cross Roads, AL 35763
5beds
--sqft
Single Family Residence
Built in 2025
-- sqft lot
$-- Zestimate®
$158/sqft
$-- HOA
Empty lot
Start from scratch — choose the details to create your dream home from the ground up.
View plans available for this lotWhat's special
Elegant finishesMain-level primary suiteTimeless styleAbundant storageExpansive homeSpa-like bath
Call: (256) 594-9019
- 5 |
- 1 |
Travel times
Schedule tour
Select your preferred tour type — either in-person or real-time video tour — then discuss available options with the builder representative you're connected with.
Facts & features
Interior
Bedrooms & bathrooms
- Bedrooms: 5
- Bathrooms: 4
- Full bathrooms: 3
- 1/2 bathrooms: 1
Interior area
- Total interior livable area: 3,580 sqft
Video & virtual tour
Property
Parking
- Total spaces: 3
- Parking features: Garage
- Garage spaces: 3
Features
- Levels: 2.0
- Stories: 2
Community & HOA
Community
- Subdivision: The Meadows at Hampton Cove
Location
- Region: Owens Cross Roads
Financial & listing details
- Price per square foot: $158/sqft
- Date on market: 6/21/2025
About the community
PoolLakePondTrails+ 3 more
Evermore Homes has joined the Davidson Homes family, and we're pleased to bring the Davidson Homes experience to The Meadows at Hampton Cove!
Experience The Meadows at Hampton Cove, where refined living meets the scenic beauty of Owens Cross Roads. With captivating mountain views as your backdrop, this neighborhood invites you to enjoy peaceful walks along neighborhood trails, take in sunsets by the lake, and discover spaces designed for everyday elegance.
Inside each home, you'll find the thoughtful touches that set Davidson Homes apart, from spacious dining rooms to flexible three-car garages and advanced smart home features. Begin your mornings with a refreshing swim in the junior Olympic pool, spend afternoons at the fishing lakes, and unwind at the clubhouse-all steps from your front door.
The Meadows is now selling! Plan your visit today and see firsthand how your new home in Owens Cross Roads can elevate every moment.
On-Demand, Self-Guided Home Tours Are Now Available Exclusively with Davidson Homes!
On-Demand, Self-Guided Home Tours Are Now Available Exclusively with Davidson Homes!Source: Davidson Homes, Inc.

