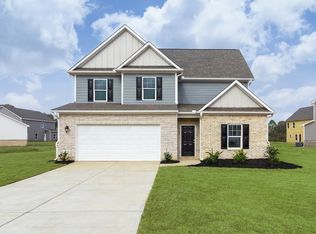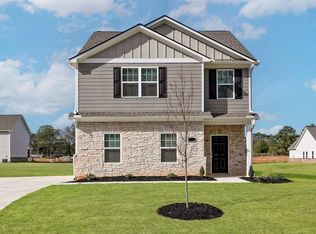The Burke floor plan at Meadows Farm features three bedrooms, two and a half bathrooms, a two-car garage, spacious living areas, and an impressive master suite. Downstairs, the expansive family room leads into the dining area and is overlooked by the kitchen, creating an open and efficient layout for entertaining and spending time with family. Three large bedrooms await upstairs, giving everyone the space and privacy they desire. The master suite is unlike any you've seen before, with a massive bedroom, his and her walk-in closets, and an attached master bathroom.
This property is off market, which means it's not currently listed for sale or rent on Zillow. This may be different from what's available on other websites or public sources.

