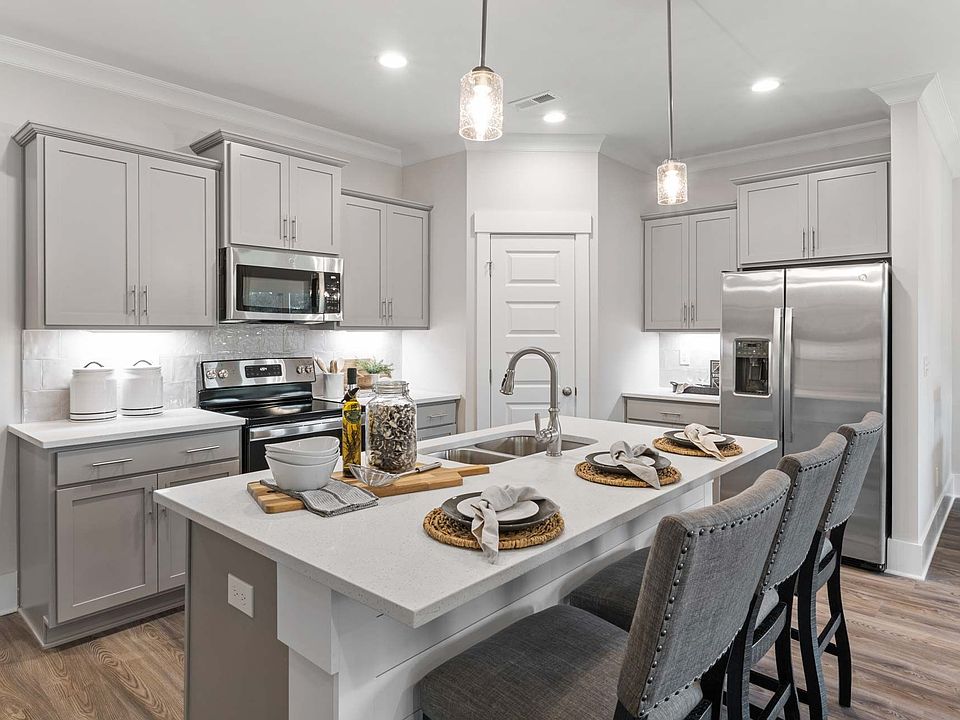Within The Lanier's charming, full-brick exterior lies four bedrooms and plenty of space. The three-car garage leads into the home's mud room. The kitchen features a large pantry, double-sided island and more than enough counter space. Once there you'll discover the home's biggest feature - the huge, open-concept layout.
The combined family room/kitchen/dining room are perfect for entertaining, and the plan's Master Suite is to-die-for. Read your favorite novel in the Master Bedroom's gorgeous sitting area or discover the Master Bath's split sinks and large walk-in closet. The fourth bedroom can also serve as a home office, and the covered porch offers a quiet escape to the outdoors.
Make it your own with The Lanier's flexible floor plan, featuring an optional covered porch, a fireplace and more! Just know that offerings vary by location, so please discuss our standard features and upgrade options with your community's agent.
*Attached photos may include upgrades and non-standard features.
New construction
Special offer
from $369,900
Buildable plan: The Lanier, The Meadows, Athens, AL 35611
4beds
2,411sqft
Single Family Residence
Built in 2025
-- sqft lot
$370,000 Zestimate®
$153/sqft
$-- HOA
Buildable plan
This is a floor plan you could choose to build within this community.
View move-in ready homesWhat's special
Double-sided islandThree-car garageFull-brick exteriorSplit sinksMaster suiteMaster bathLarge walk-in closet
Call: (938) 666-1852
- 37 |
- 0 |
Likely to sell faster than
Travel times
Schedule tour
Select your preferred tour type — either in-person or real-time video tour — then discuss available options with the builder representative you're connected with.
Facts & features
Interior
Bedrooms & bathrooms
- Bedrooms: 4
- Bathrooms: 3
- Full bathrooms: 3
Interior area
- Total interior livable area: 2,411 sqft
Video & virtual tour
Property
Parking
- Total spaces: 3
- Parking features: Garage
- Garage spaces: 3
Features
- Levels: 1.0
- Stories: 1
Construction
Type & style
- Home type: SingleFamily
- Property subtype: Single Family Residence
Condition
- New Construction
- New construction: Yes
Details
- Builder name: Davidson Homes - Huntsville Region
Community & HOA
Community
- Subdivision: The Meadows
Location
- Region: Athens
Financial & listing details
- Price per square foot: $153/sqft
- Date on market: 8/1/2025
About the community
TrailsViews
Phase 2 Now Selling - Welcome to The Meadows, a premier Davidson Homes community in charming Athens, AL-where stunning homes, family-friendly living, and vibrant local attractions come together.
With easy access to Highway 72 and I-65, The Meadows offers the perfect mix of tranquility and convenience. Our beautifully designed single-family homes start from the mid-$200s and are crafted to meet your lifestyle needs, featuring open-concept floor plans, elegant quartz countertops, and modern finishes.
Residents will soon enjoy even more with a future pool and cabana, perfect for relaxing weekends and neighborhood gatherings.
Explore everything Athens has to offer just minutes away-Swan Creek Park, Athens Sportsplex, and historic sites like the Alabama Veterans Museum and Houston Memorial Library.
Top employers like Athens State University, Athens-Limestone Hospital, and TriGreen Equipment are nearby, offering great career opportunities. Plus, outdoor recreation abounds at Point Mallard, Wheeler Lake, and the Tennessee River.
The Meadows is more than a neighborhood-it's a place to grow, connect, and thrive. Discover your new home today.
To explore our panoramic aerial view of The Meadows booming community, click here!
The Hottest Homes Of The Season: Special fixed rates as low as 5.49% (5.543% APR)!
For a limited time, enjoy special fixed interest rates as low as 5.49% (6.524% APR) on select homes - potentially saving you thousands every year!Source: Davidson Homes, Inc.

