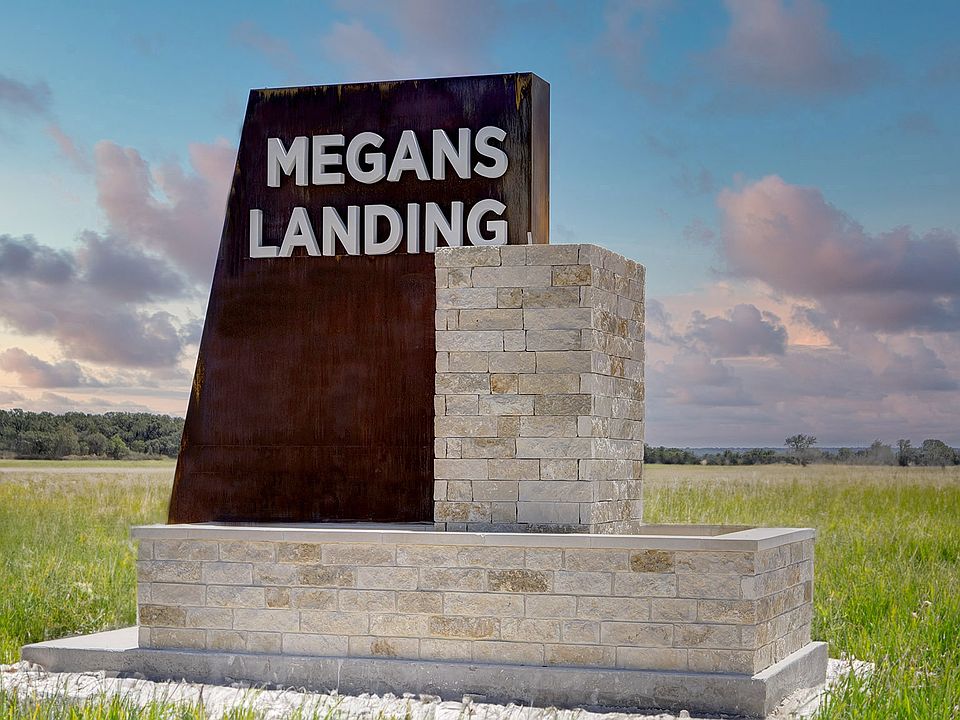The front porch opens into a welcoming entryway with an 11-foot tray ceiling. French doors open into the secluded home office. A private guest suite with a full bathroom and access to the utility room is off the main hallway. As you enter the oversized family room you are greeted by a warming fireplace and wall of windows that provide ample natural light, and a view of the backyard covered patio. The dining area connects the space to the kitchen which boasts ample counter space, island with built-in seating, and a walk-in pantry. French doors lead into the game room. The primary bedroom offers a wall of windows and a tall ceiling. Double doors lead into the primary bathroom featuring dual vanities, a garden tub, glass enclosed shower, and two oversized walk-in closets. The additional secondary bedrooms each host their own private bathroom and walk-in closet. Additional storage spaces throughout the home. The mud room is located off of the three-car garage. Representative Images. Features and specifications may vary by community.
from $799,900
Buildable plan: 3365A, Megan's Landing 1/2 Acre, San Antonio, TX 78253
4beds
3,365sqft
Single Family Residence
Built in 2025
-- sqft lot
$785,800 Zestimate®
$238/sqft
$-- HOA
Buildable plan
This is a floor plan you could choose to build within this community.
View move-in ready homesWhat's special
Warming fireplaceBackyard covered patioWall of windowsDining areaPrivate guest suiteOversized family roomThree-car garage
Call: (830) 465-3226
- 17 |
- 0 |
Travel times
Schedule tour
Select your preferred tour type — either in-person or real-time video tour — then discuss available options with the builder representative you're connected with.
Facts & features
Interior
Bedrooms & bathrooms
- Bedrooms: 4
- Bathrooms: 5
- Full bathrooms: 4
- 1/2 bathrooms: 1
Interior area
- Total interior livable area: 3,365 sqft
Video & virtual tour
Property
Parking
- Total spaces: 3
- Parking features: Garage
- Garage spaces: 3
Features
- Levels: 1.0
- Stories: 1
Construction
Type & style
- Home type: SingleFamily
- Property subtype: Single Family Residence
Condition
- New Construction
- New construction: Yes
Details
- Builder name: PERRY HOMES
Community & HOA
Community
- Subdivision: Megan's Landing 1/2 Acre
Location
- Region: San Antonio
Financial & listing details
- Price per square foot: $238/sqft
- Date on market: 7/9/2025
About the community
Discover the perfect blend of serene Hill Country living and modern convenience at Megan's Landing, nestled in west San Antonio. Our family-friendly community offers an ideal location to build your dream home, with spacious half-acre homesites available. Just minutes away from endless shopping, dining, and entertainment destinations, residents enjoy easy access to the vibrant city life. Nature enthusiasts can take advantage of nearby recreation options, including the tranquil Medina River and the expansive Government Canyon State Natural Area. Plus, Megan's Landing is a short drive from the charming small-town attractions of Castroville. Students within the community attend top-rated schools within the Medina Valley ISD, ensuring excellent educational opportunities. All Perry homes feature complimentary smart home technology and an industry-leading warranty. Don't miss out on the opportunity to call Megan's Landing home.
Source: Perry Homes

