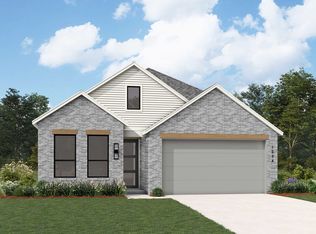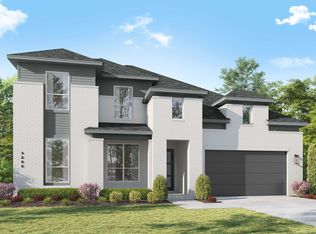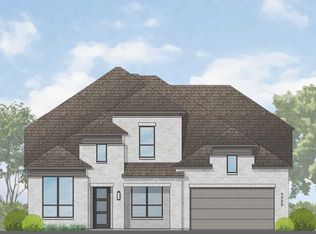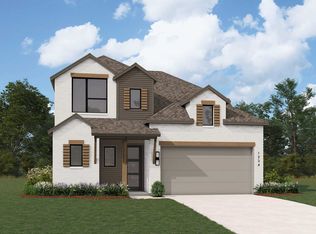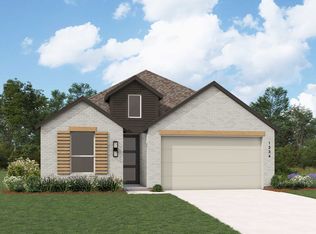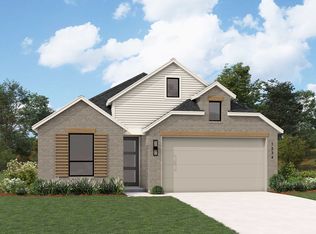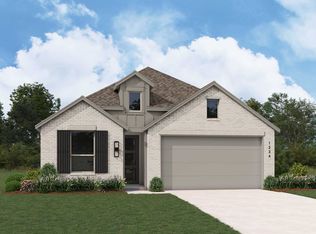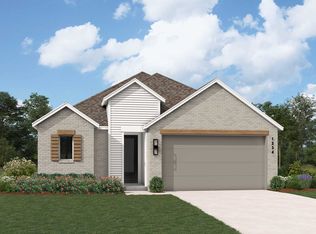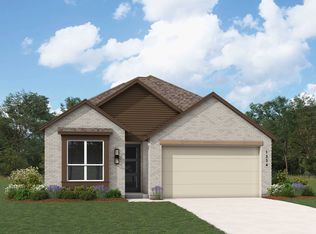Buildable plan: Plan Bentley, Meraki: 45ft. lots, Forney, TX 75126
Buildable plan
This is a floor plan you could choose to build within this community.
View move-in ready homesWhat's special
- 14 |
- 2 |
Travel times
Schedule tour
Select your preferred tour type — either in-person or real-time video tour — then discuss available options with the builder representative you're connected with.
Facts & features
Interior
Bedrooms & bathrooms
- Bedrooms: 4
- Bathrooms: 2
- Full bathrooms: 2
Heating
- Natural Gas, Forced Air
Cooling
- Central Air
Interior area
- Total interior livable area: 1,944 sqft
Video & virtual tour
Property
Parking
- Total spaces: 2
- Parking features: Attached
- Attached garage spaces: 2
Features
- Levels: 1.0
- Stories: 1
Construction
Type & style
- Home type: SingleFamily
- Property subtype: Single Family Residence
Condition
- New Construction
- New construction: Yes
Details
- Builder name: Highland Homes
Community & HOA
Community
- Subdivision: Meraki: 45ft. lots
Location
- Region: Forney
Financial & listing details
- Price per square foot: $201/sqft
- Date on market: 10/31/2025
About the community

4.99% Fixed Rate Mortgage Limited Time Savings!
Save with Highland HomeLoans! 4.99% fixed rate rate promo. 5.034% APR. See Sales Counselor for complete details.Source: Highland Homes
3 homes in this community
Homes based on this plan
| Listing | Price | Bed / bath | Status |
|---|---|---|---|
| 3370 Big Buffalo St | $407,990 | 4 bed / 3 bath | Available May 2026 |
| 3152 Blackfoot St | $411,290 | 4 bed / 3 bath | Available August 2026 |
Other available homes
| Listing | Price | Bed / bath | Status |
|---|---|---|---|
| 3150 Blackfoot St | $455,335 | 4 bed / 3 bath | Available August 2026 |
Source: Highland Homes
Contact builder

By pressing Contact builder, you agree that Zillow Group and other real estate professionals may call/text you about your inquiry, which may involve use of automated means and prerecorded/artificial voices and applies even if you are registered on a national or state Do Not Call list. You don't need to consent as a condition of buying any property, goods, or services. Message/data rates may apply. You also agree to our Terms of Use.
Learn how to advertise your homesEstimated market value
$388,500
$369,000 - $408,000
Not available
Price history
| Date | Event | Price |
|---|---|---|
| 10/31/2025 | Listed for sale | $390,990$201/sqft |
Source: | ||
Public tax history
Monthly payment
Neighborhood: 75126
Nearby schools
GreatSchools rating
- 3/10Margaret Taylor Smith Intermediate SchoolGrades: 5-6Distance: 2.6 mi
- 3/10North Forney High SchoolGrades: 8-12Distance: 2.4 mi
- 4/10Brown Middle SchoolGrades: 7-8Distance: 3.4 mi
Schools provided by the builder
- Elementary: Dewberry Elementary
- Middle: Brown Middle
- High: North Forney High
- District: Forney ISD
Source: Highland Homes. This data may not be complete. We recommend contacting the local school district to confirm school assignments for this home.
