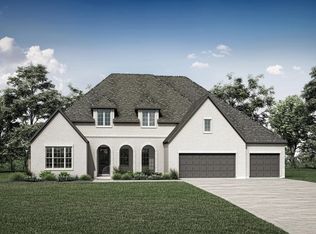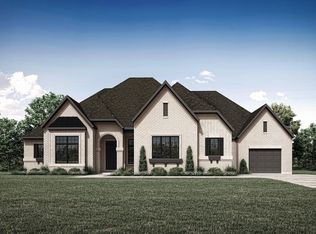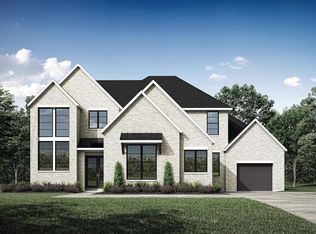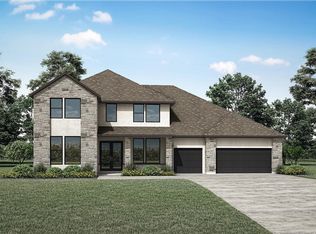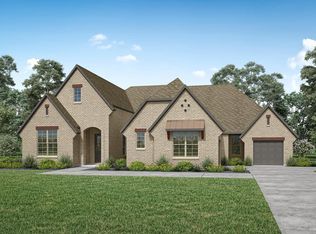Buildable plan: GRANTLEY II, Meridiana 90', Rosharon, TX 77583
Buildable plan
This is a floor plan you could choose to build within this community.
View move-in ready homesWhat's special
- 10 |
- 0 |
Travel times
Schedule tour
Select your preferred tour type — either in-person or real-time video tour — then discuss available options with the builder representative you're connected with.
Facts & features
Interior
Bedrooms & bathrooms
- Bedrooms: 4
- Bathrooms: 5
- Full bathrooms: 4
- 1/2 bathrooms: 1
Features
- Has fireplace: Yes
Interior area
- Total interior livable area: 4,424 sqft
Property
Parking
- Total spaces: 3
- Parking features: Garage
- Garage spaces: 3
Features
- Levels: 2.0
- Stories: 2
Construction
Type & style
- Home type: SingleFamily
- Property subtype: Single Family Residence
Condition
- New Construction
- New construction: Yes
Details
- Builder name: Drees Custom Homes
Community & HOA
Community
- Subdivision: Meridiana 90'
HOA
- Has HOA: Yes
Location
- Region: Rosharon
Financial & listing details
- Price per square foot: $199/sqft
- Date on market: 1/15/2026
About the community
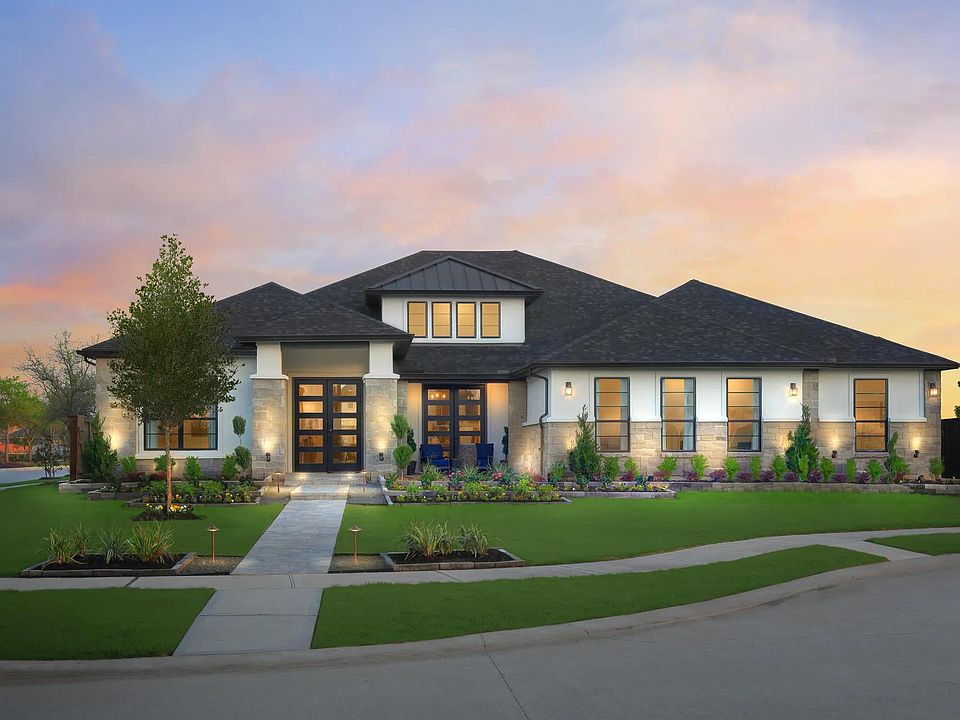
Source: Drees Homes
2 homes in this community
Homes based on this plan
| Listing | Price | Bed / bath | Status |
|---|---|---|---|
| 9334 Churchill Gardens Ct | $1,048,225 | 4 bed / 5 bath | Available |
Other available homes
| Listing | Price | Bed / bath | Status |
|---|---|---|---|
| 9342 Churchill Gardens Ct | $949,990 | 4 bed / 5 bath | Available |
Source: Drees Homes
Contact builder

By pressing Contact builder, you agree that Zillow Group and other real estate professionals may call/text you about your inquiry, which may involve use of automated means and prerecorded/artificial voices and applies even if you are registered on a national or state Do Not Call list. You don't need to consent as a condition of buying any property, goods, or services. Message/data rates may apply. You also agree to our Terms of Use.
Learn how to advertise your homesEstimated market value
$835,400
$794,000 - $877,000
$4,406/mo
Price history
| Date | Event | Price |
|---|---|---|
| 10/31/2025 | Listed for sale | $880,900$199/sqft |
Source: | ||
Public tax history
Monthly payment
Neighborhood: 77583
Nearby schools
GreatSchools rating
- 6/10Meridiana ElementaryGrades: PK-5Distance: 1.4 mi
- 6/10Jackie Doucet Caffey Junior High SchoolGrades: 6-8Distance: 0.2 mi
- 5/10Iowa Colony High SchoolGrades: 9-10Distance: 2.1 mi
Schools provided by the builder
- Elementary: Meridiana Elementary School
- Middle: Jackie Doucet Caffey Junior High
- District: Alvin ISD
Source: Drees Homes. This data may not be complete. We recommend contacting the local school district to confirm school assignments for this home.

