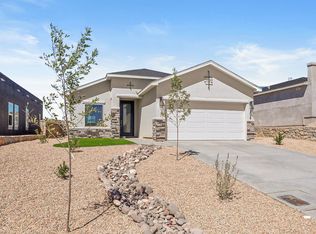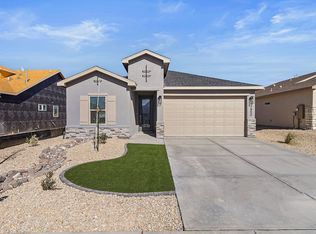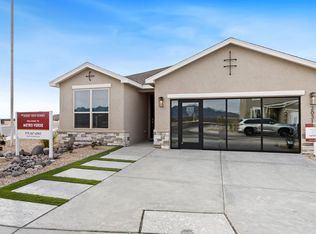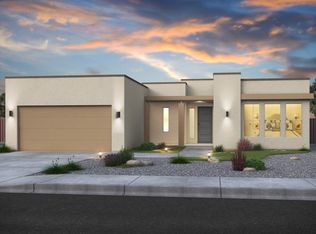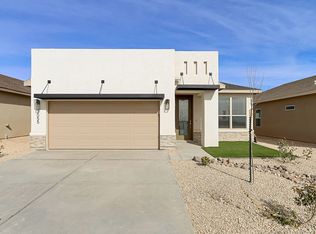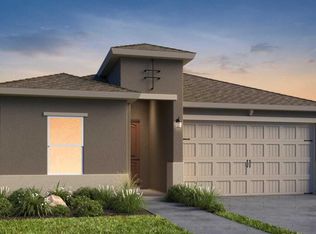Torrance Floorplan at Metro Arcadia - Elevated Living in the Heart of Las Cruces
Discover refined desert living with the Torrance floorplan, a beautifully designed single-story home offering 1,990 square feet of modern elegance. Located in Metro Arcadia, one of Las Cruces' premier new communities, the Torrance blends open spaces, thoughtful details, and energy-efficient design - creating a home that's as functional as it is inviting.
As you step inside, you're welcomed by a grand entryway that opens into a spacious great room, seamlessly connected to the kitchen and dining area. This open-concept design encourages connection and comfort - perfect for family gatherings or evenings with friends.
Furthermore, the kitchen stands as the centerpiece of the home, featuring a large island, modern cabinetry, and an optional walk-in pantry that simplifies meal prep and storage. From there, you'll transition naturally into the bright living area that overlooks the backyard, making indoor-outdoor living effortless.
The primary suite is a private haven, offering a generous walk-in closet and a spa-inspired bathroom with dual vanities and an optional walk-in shower. Meanwhile, three secondary bedrooms and a full bath provide versatility for guests, family, or a home office.
In addition, the Torrance includes a two-car garage, dedicated laundry room, and energy-saving features throughout, designed to make daily living convenient and cost-effective. Beyond that, you'll find yourself surround
from $379,900
Buildable plan: Torrance, Metro Arcadia, Las Cruces, NM 88012
3beds
1,990sqft
Single Family Residence
Built in 2026
-- sqft lot
$377,000 Zestimate®
$191/sqft
$-- HOA
Buildable plan
This is a floor plan you could choose to build within this community.
View move-in ready homesWhat's special
Modern cabinetryDedicated laundry roomSpacious great roomOpen-concept designSecondary bedroomsSpa-inspired bathroomPrimary suite
- 29 |
- 0 |
Travel times
Schedule tour
Select your preferred tour type — either in-person or real-time video tour — then discuss available options with the builder representative you're connected with.
Facts & features
Interior
Bedrooms & bathrooms
- Bedrooms: 3
- Bathrooms: 2
- Full bathrooms: 2
Interior area
- Total interior livable area: 1,990 sqft
Video & virtual tour
Property
Parking
- Total spaces: 2
- Parking features: Garage
- Garage spaces: 2
Features
- Levels: 1.0
- Stories: 1
Construction
Type & style
- Home type: SingleFamily
- Property subtype: Single Family Residence
Condition
- New Construction
- New construction: Yes
Details
- Builder name: Desert View Homes
Community & HOA
Community
- Subdivision: Metro Arcadia
Location
- Region: Las Cruces
Financial & listing details
- Price per square foot: $191/sqft
- Date on market: 12/21/2025
About the community
Welcome to Metro Arcadia
New Homes in Las Cruces, NM - Starting in the Mid $300s
Discover Metro Arcadia, Desert View Homes' newest community in northeast Las Cruces, where thoughtful design meets the serenity of desert living. Just minutes from the breathtaking Organ Mountains and Red Hawk Golf Course, Metro Arcadia offers a perfect balance of recreation, comfort, and connection.
As part of the Metro Verde master-planned community, residents enjoy access to lush parks, scenic walking trails, and family-friendly open spaces - all surrounded by Las Cruces' best shopping, dining, and entertainment. Whether you're enjoying a morning on the golf course or an evening walk beneath desert sunsets, Metro Arcadia invites you to live where every detail feels designed for you.
Community Highlights
Conveniently located near Red Hawk Golf Club, Metro Verde Park, and hiking trails.
Short drive to downtown Las Cruces, local restaurants, and boutique shopping.
Sweeping Organ Mountain views and rich desert scenery.
Part of the Metro Verde master-plan, with access to pocket parks, schools, and trails.
Easy access to I-25, connecting you to El Paso and White Sands National Park.
New Home Options
Choose from five beautifully crafted single-story homes, designed for every lifestyle - from first-time buyers to growing families.
Every home in Metro Arcadia features open-concept living areas, energy-efficient design, and modern finishes - all built with the quality and craftsmanship that define Desert View Homes.
Why Buy a Desert View Home
Flexible home designs with thoughtful floor plans.
Builder-paid closing cost incentives available on select homes.
Energy-efficient materials that save you money long-term.
A trusted builder with a legacy of helping families build their dream across the Southwest.
Ready to Call Metro Arcadia Home?
Contact our Las Cruces sales team today to learn more about available homes and upcoming rel
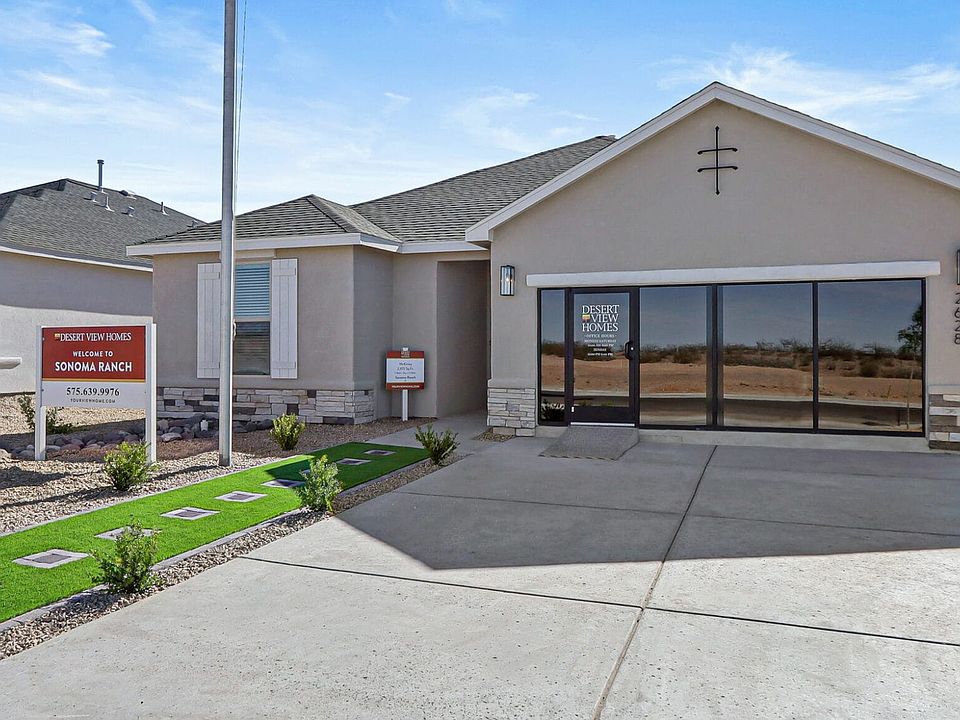
Meteor St., Las Cruces, NM 88012
Source: View Homes
Contact builder

Connect with the builder representative who can help you get answers to your questions.
By pressing Contact builder, you agree that Zillow Group and other real estate professionals may call/text you about your inquiry, which may involve use of automated means and prerecorded/artificial voices and applies even if you are registered on a national or state Do Not Call list. You don't need to consent as a condition of buying any property, goods, or services. Message/data rates may apply. You also agree to our Terms of Use.
Learn how to advertise your homesEstimated market value
$377,000
$358,000 - $396,000
$2,102/mo
Price history
| Date | Event | Price |
|---|---|---|
| 10/10/2025 | Listed for sale | $379,900$191/sqft |
Source: | ||
Public tax history
Tax history is unavailable.
Monthly payment
Neighborhood: 88012
Nearby schools
GreatSchools rating
- 6/10Monte Vista Elementary SchoolGrades: PK-5Distance: 0.9 mi
- 5/10Mesa Middle SchoolGrades: 6-8Distance: 0.9 mi
- 6/10Onate High SchoolGrades: 9-12Distance: 2.7 mi
