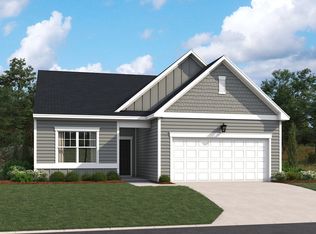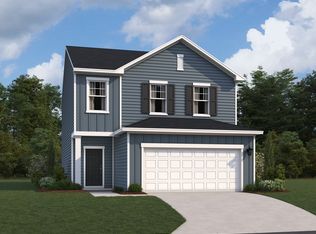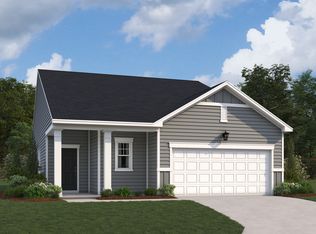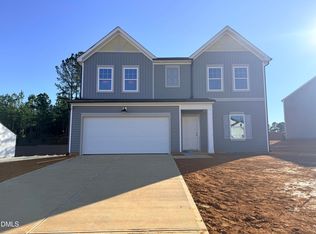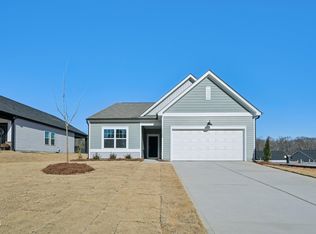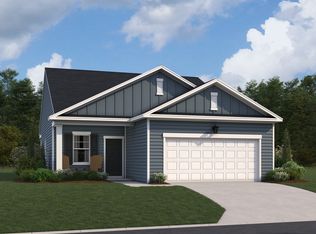Buildable plan: Brooke, Middleton Farms, Middlesex, NC 27557
Buildable plan
This is a floor plan you could choose to build within this community.
View move-in ready homesWhat's special
- 41 |
- 3 |
Travel times
Schedule tour
Select your preferred tour type — either in-person or real-time video tour — then discuss available options with the builder representative you're connected with.
Facts & features
Interior
Bedrooms & bathrooms
- Bedrooms: 4
- Bathrooms: 3
- Full bathrooms: 2
- 1/2 bathrooms: 1
Heating
- Electric, Forced Air
Cooling
- Central Air
Features
- Walk-In Closet(s)
Interior area
- Total interior livable area: 2,095 sqft
Video & virtual tour
Property
Parking
- Total spaces: 2
- Parking features: Attached
- Attached garage spaces: 2
Features
- Levels: 2.0
- Stories: 2
- Patio & porch: Patio
Construction
Type & style
- Home type: SingleFamily
- Property subtype: Single Family Residence
Materials
- Shingle Siding, Brick, Stone, Vinyl Siding
- Roof: Shake
Condition
- New Construction
- New construction: Yes
Details
- Builder name: Ashton Woods
Community & HOA
Community
- Subdivision: Middleton Farms
Location
- Region: Middlesex
Financial & listing details
- Price per square foot: $157/sqft
- Date on market: 1/20/2026
About the community
Source: Ashton Woods Homes
2 homes in this community
Available homes
| Listing | Price | Bed / bath | Status |
|---|---|---|---|
| 11224 Salers Loop | $294,990 | 3 bed / 2 bath | Available |
| 11766 Salers Loop | $319,990 | 4 bed / 2 bath | Available |
Source: Ashton Woods Homes
Contact builder

By pressing Contact builder, you agree that Zillow Group and other real estate professionals may call/text you about your inquiry, which may involve use of automated means and prerecorded/artificial voices and applies even if you are registered on a national or state Do Not Call list. You don't need to consent as a condition of buying any property, goods, or services. Message/data rates may apply. You also agree to our Terms of Use.
Learn how to advertise your homesEstimated market value
Not available
Estimated sales range
Not available
$2,303/mo
Price history
| Date | Event | Price |
|---|---|---|
| 11/22/2025 | Price change | $327,990-4.4%$157/sqft |
Source: | ||
| 10/31/2025 | Price change | $342,990-1.4%$164/sqft |
Source: | ||
| 5/10/2025 | Price change | $347,990+1.5%$166/sqft |
Source: | ||
| 1/26/2025 | Price change | $342,990+3%$164/sqft |
Source: | ||
| 11/7/2024 | Listed for sale | $332,990$159/sqft |
Source: | ||
Public tax history
Monthly payment
Neighborhood: 27557
Nearby schools
GreatSchools rating
- 5/10Middlesex ElementaryGrades: PK-5Distance: 0.7 mi
- 8/10Southern Nash MiddleGrades: 6-8Distance: 9 mi
- 4/10Southern Nash HighGrades: 9-12Distance: 8.3 mi
Schools provided by the builder
- Elementary: Middlesex Elementary
- Middle: Southern Nash Middle School
- High: Southern Nash High School
- District: Middlesex
Source: Ashton Woods Homes. This data may not be complete. We recommend contacting the local school district to confirm school assignments for this home.
