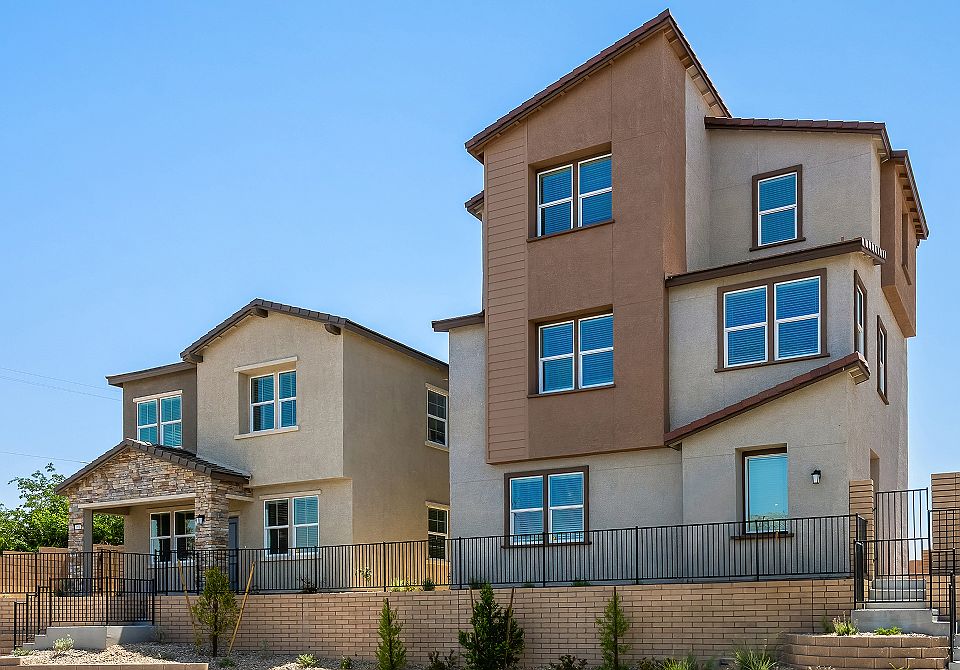This new two-story home is host to an inviting open-concept floorplan on the first level that blends the kitchen, living and dining areas for simple everyday entertaining and multitasking. Two bedrooms share the second floor with the luxurious owner's suite, featuring an en-suite bathroom and walk-in closet.
from $422,990
Buildable plan: Hudson, Midtown at Cadence : Midtown Forte, Henderson, NV 89015
3beds
1,486sqft
Single Family Residence
Built in 2025
-- sqft lot
$422,700 Zestimate®
$285/sqft
$-- HOA
Buildable plan
This is a floor plan you could choose to build within this community.
View move-in ready homes- 28 |
- 1 |
Travel times
Schedule tour
Select your preferred tour type — either in-person or real-time video tour — then discuss available options with the builder representative you're connected with.
Facts & features
Interior
Bedrooms & bathrooms
- Bedrooms: 3
- Bathrooms: 3
- Full bathrooms: 2
- 1/2 bathrooms: 1
Interior area
- Total interior livable area: 1,486 sqft
Video & virtual tour
Property
Parking
- Total spaces: 2
- Parking features: Garage
- Garage spaces: 2
Features
- Levels: 2.0
- Stories: 2
Construction
Type & style
- Home type: SingleFamily
- Property subtype: Single Family Residence
Condition
- New Construction
- New construction: Yes
Details
- Builder name: Lennar
Community & HOA
Community
- Subdivision: Midtown at Cadence : Midtown Forte
Location
- Region: Henderson
Financial & listing details
- Price per square foot: $285/sqft
- Date on market: 8/1/2025
Source: Lennar Homes

