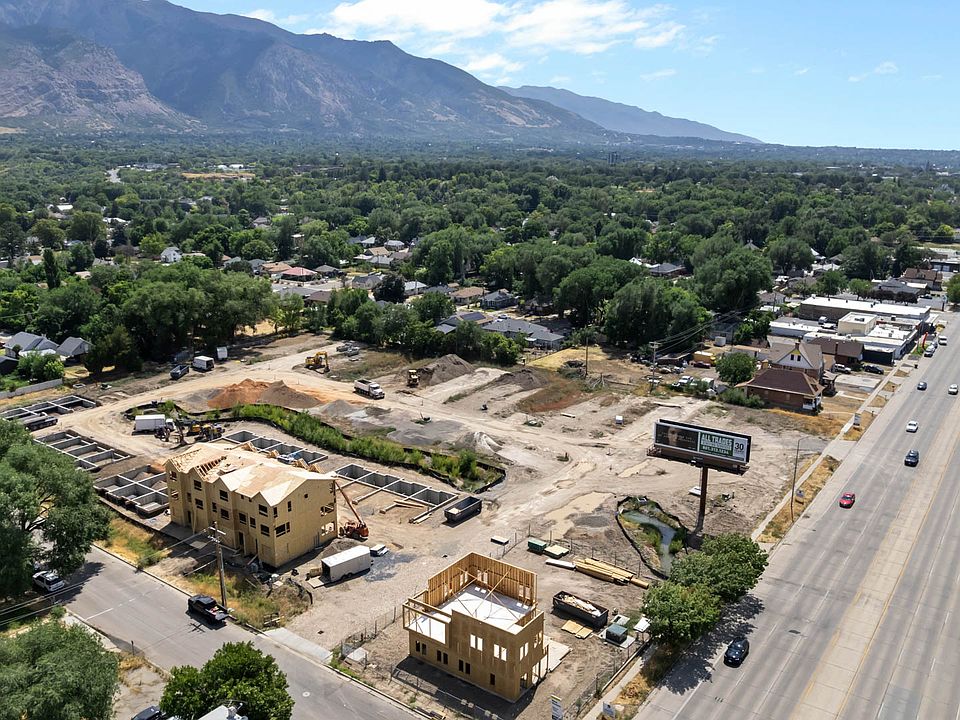The Haven is a thoughtfully designed townhome floorplan available in the Midtown Village community in Ogden, Utah. It's three stories feature 4 bedrooms, 3 bathrooms and a 2-car garage in a layout that uses space beautifully and efficiently. All units are attached and have a farmhouse elevation, as well as landscaping maintained by a homeowner's association.
On the first floor, a covered-porch leads to an entryway with an ascending staircase adjacent to it. The entry also opens to a bedroom and a full bathroom. Also on the first floor is a 2-car garage with a second entry point into the home.
On the Haven's second floor, an open concept living space includes a dining room, kitchen and family room area. The kitchen features premium items such as a large kitchen island, stainless steel appliances - gas range, microwave, dishwasher, and pantry.
Up the stairs to the Haven's third floor, a hallway leads to two bedrooms, a full bathroom, and an ideally placed laundry room. Also on the Haven's third floor is the townhome's primary bedroom suite. This well-appointed space includes a bedroom, full bathroom and walk-in closet.
Contact us today to explore making the Haven your ideal home in an ideal location.
New construction
from $404,990
Buildable plan: Haven, Midtown Village, Ogden, UT 84401
4beds
1,857sqft
Townhouse
Built in 2025
-- sqft lot
$-- Zestimate®
$218/sqft
$-- HOA
Buildable plan
This is a floor plan you could choose to build within this community.
View move-in ready homes- 2 |
- 0 |
Travel times
Schedule tour
Select your preferred tour type — either in-person or real-time video tour — then discuss available options with the builder representative you're connected with.
Facts & features
Interior
Bedrooms & bathrooms
- Bedrooms: 4
- Bathrooms: 3
- Full bathrooms: 3
Interior area
- Total interior livable area: 1,857 sqft
Property
Parking
- Total spaces: 2
- Parking features: Garage
- Garage spaces: 2
Features
- Levels: 3.0
- Stories: 3
Construction
Type & style
- Home type: Townhouse
- Property subtype: Townhouse
Condition
- New Construction
- New construction: Yes
Details
- Builder name: D.R. Horton
Community & HOA
Community
- Subdivision: Midtown Village
Location
- Region: Ogden
Financial & listing details
- Price per square foot: $218/sqft
- Date on market: 10/20/2025
About the community
A beautiful yet affordable lifestyle awaits at Midtown Village, a new-home community in Ogden. Within 3 miles of Interstate 15, Midtown Village is conveniently located in the northern part of Ogden City and is close to shopping, healthcare, city parks, local schools and Ogden's central business district.
Midtown Village will have walking trails throughout the community, in addition to open green spaces for recreation and relaxation. Midtown Village is near both Weber State University and the Spencer Fox Eccles Pioneer Stadium, home of the Ogden Pioneer Days PRCA Rodeo. The close-by, 11-acre Ogden Botanical Gardens have gorgeous grounds with a rose garden, arboretum and picnic areas. Outdoor enthusiasts will love Midtown Village's quick access to stunning Ogden Canyon and the Ogden River Scenic Byway. The Ogden Canyon leads to Pineview Reservoir, a beach and water playground for fishing, swimming, boating and water sports. In the winter, Ogden is a family friendly ski-town with three-world class ski resorts: Powder Mountain, Nordic Valley Ski Resort and Snowbasin Resort. Powder Mountain is one of the largest ski resorts in North America. Whatever the season, Midtown Village will connect homeowners with some of Utah's most beautiful outdoor offerings.
Source: DR Horton

