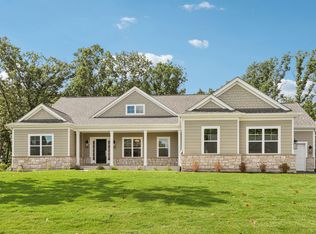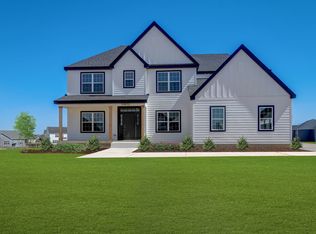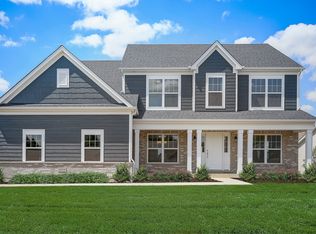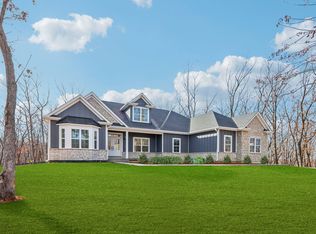Our only two-story, first floor Master Suite plan is The Carrington. Standing at 3,005 square feet, this home design is perfect for any sized family. The first floor welcomes you with an inviting family room, dining room, spacious kitchen and large Master Suite with oversized walk in closet and soaker tub. The first floor also includes plenty of storage space, a study, first floor laundry and a powder room. On the second floor, 3 additional bedrooms & 2 more bathrooms. There are so many upgrades are included in the Carrington; direct vent fireplace, gourmet kitchen, 3-car garage and so much more!! The Carrington also comes with a full deep pour unfinished basement perfect for extra storage or future build-out. All Shodeen Homes come with stainless steel appliances and granite countertops.
** Pricing Subject to Change Without Notice
Special offer
from $857,500
Buildable plan: Carrington, Mill Creek, Geneva, IL 60134
4beds
3,005sqft
Single Family Residence
Built in 2026
-- sqft lot
$833,200 Zestimate®
$285/sqft
$-- HOA
Buildable plan
This is a floor plan you could choose to build within this community.
View move-in ready homesWhat's special
Direct vent fireplaceFirst floor laundryFirst floor master suiteSpacious kitchenGourmet kitchenInviting family roomPowder room
- 220 |
- 6 |
Travel times
Schedule tour
Facts & features
Interior
Bedrooms & bathrooms
- Bedrooms: 4
- Bathrooms: 4
- Full bathrooms: 3
- 1/2 bathrooms: 1
Heating
- Natural Gas, Forced Air
Cooling
- Central Air
Features
- Walk-In Closet(s)
- Has fireplace: Yes
Interior area
- Total interior livable area: 3,005 sqft
Video & virtual tour
Property
Parking
- Total spaces: 3
- Parking features: Attached
- Attached garage spaces: 3
Features
- Levels: 2.0
- Stories: 2
Construction
Type & style
- Home type: SingleFamily
- Property subtype: Single Family Residence
Materials
- Other
- Roof: Asphalt
Condition
- New Construction
- New construction: Yes
Details
- Builder name: Shodeen Homes
Community & HOA
Community
- Subdivision: Mill Creek
Location
- Region: Geneva
Financial & listing details
- Price per square foot: $285/sqft
- Date on market: 1/6/2026
About the community
Mill Creek is a master-planned community covering over 2,100 acres, just west of downtown Geneva. Mill Creek won "Best Overall Community in the Midwest" by the National Association of Home Builders and Professional Builder Magazine. This carefully planned community of distinctive homes boasts more than 900 acres of open space, with a Geneva Park District community center and pool, 2 golf courses, 5 miles of walking/biking trails, parks, preserved wetlands, two elementary schools, two churches, and a Village Center with retail, office space and luxury rental apartments. Shodeen's quality and attention to detail can be seen in the vision, planning and construction of every element of the Mill Creek community.
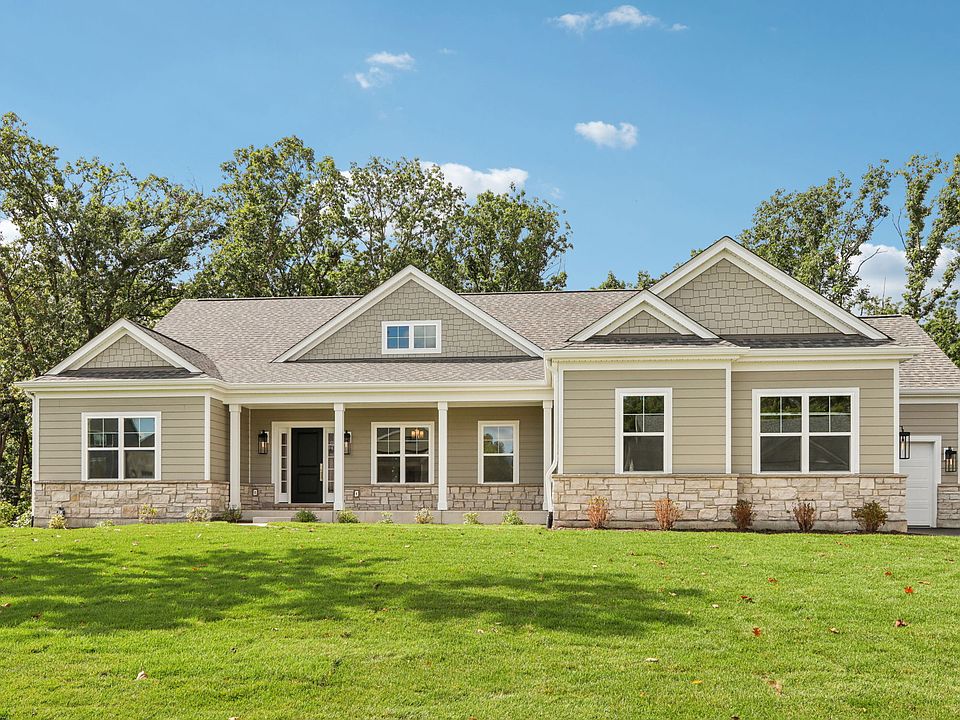
77 North First Street, Geneva, IL 60134
New Year New Home Savings Event!
All Dirt-Start Homes get $10,000 off structural & design center selections. *Lot Premium Promotion. See Sales Manager for Details. *Limited Time Offer.Source: Shodeen Homes
Contact agent
Connect with a local agent that can help you get answers to your questions.
By pressing Contact agent, you agree that Zillow Group and its affiliates, and may call/text you about your inquiry, which may involve use of automated means and prerecorded/artificial voices. You don't need to consent as a condition of buying any property, goods or services. Message/data rates may apply. You also agree to our Terms of Use. Zillow does not endorse any real estate professionals. We may share information about your recent and future site activity with your agent to help them understand what you're looking for in a home.
Learn how to advertise your homesEstimated market value
$833,200
$792,000 - $875,000
$4,474/mo
Price history
| Date | Event | Price |
|---|---|---|
| 10/10/2025 | Listed for sale | $857,500$285/sqft |
Source: | ||
Public tax history
Tax history is unavailable.
Monthly payment
Neighborhood: 60134
Nearby schools
GreatSchools rating
- 10/10Fabyan Elementary SchoolGrades: K-5Distance: 1 mi
- 8/10Geneva Middle School SouthGrades: 6-8Distance: 2.1 mi
- 9/10Geneva Community High SchoolGrades: 9-12Distance: 4.3 mi

