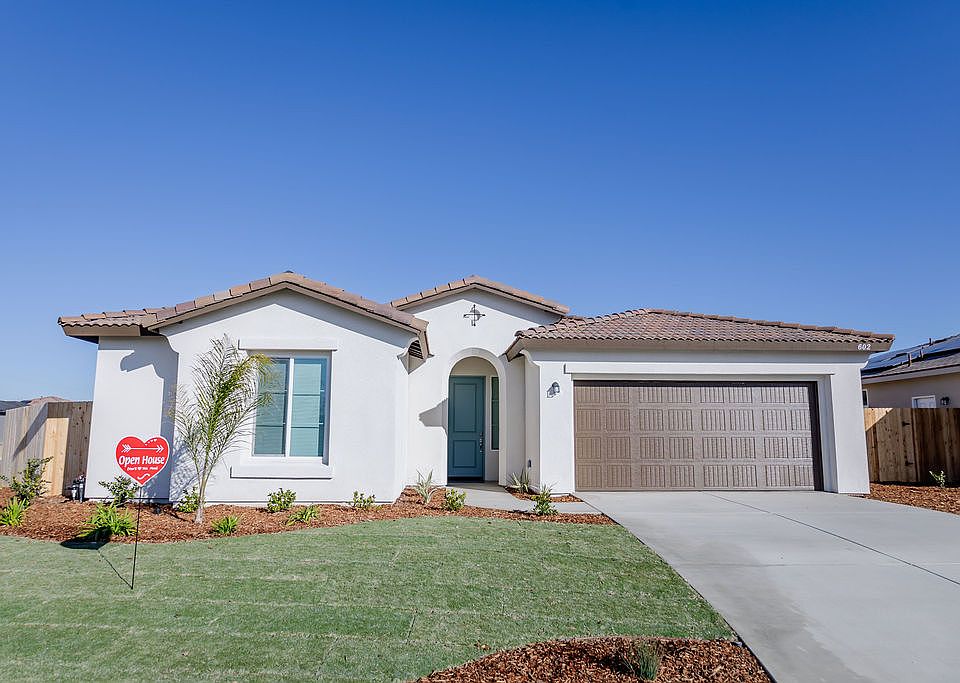The open floor plan allows the home to feel spacious and airy. The bedrooms provide private retreats, while the shared spaces like the great room and dining room offer opportunities for gathering and entertaining. This layout is ideal for families or individuals who value both togetherness and privacy within their home
from $357,000
Buildable plan: Mill's Ranch Plan 1A, Mill's Ranch, Shafter, CA 93263
3beds
1,441sqft
Single Family Residence
Built in 2025
-- sqft lot
$357,200 Zestimate®
$248/sqft
$-- HOA
Buildable plan
This is a floor plan you could choose to build within this community.
View move-in ready homesWhat's special
Private retreatsSpacious and airyGathering and entertainingOpen floor planDining roomGreat room
- 395 |
- 17 |
Likely to sell faster than
Travel times
Schedule tour
Facts & features
Interior
Bedrooms & bathrooms
- Bedrooms: 3
- Bathrooms: 2
- Full bathrooms: 2
Interior area
- Total interior livable area: 1,441 sqft
Video & virtual tour
Property
Parking
- Total spaces: 2
- Parking features: Attached
- Attached garage spaces: 2
Features
- Levels: 1.0
- Stories: 1
Construction
Type & style
- Home type: SingleFamily
- Property subtype: Single Family Residence
Condition
- New Construction
- New construction: Yes
Details
- Builder name: John Balfanz Homes
Community & HOA
Community
- Subdivision: Mill's Ranch
Location
- Region: Shafter
Financial & listing details
- Price per square foot: $248/sqft
- Date on market: 7/9/2025
About the community
Mills Ranch is located just North of Bakersfield, in comfortably secluded Shafter, CA. Affordably priced, these brand-new homes will surely provide you and your family with exactly what you're looking for.
Source: John Balfanz Homes

