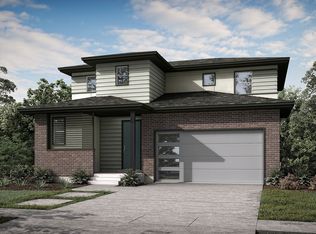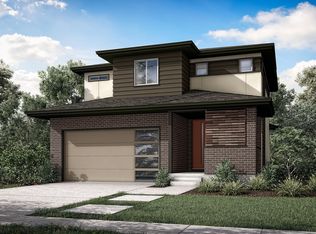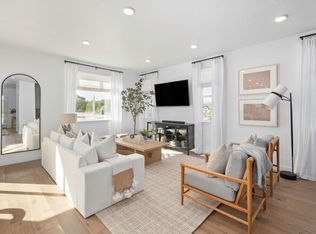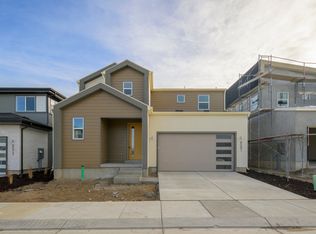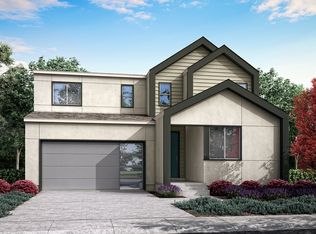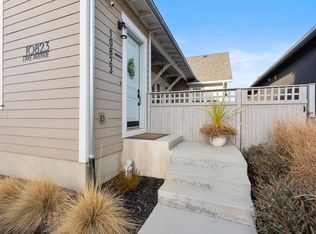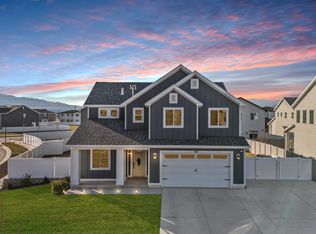Buildable plan: Sargent, The Mill, Sandy, UT 84070
Buildable plan
This is a floor plan you could choose to build within this community.
View move-in ready homesWhat's special
- 142 |
- 10 |
Travel times
Schedule tour
Select your preferred tour type — either in-person or real-time video tour — then discuss available options with the builder representative you're connected with.
Facts & features
Interior
Bedrooms & bathrooms
- Bedrooms: 3
- Bathrooms: 3
- Full bathrooms: 2
- 1/2 bathrooms: 1
Heating
- Electric, Natural Gas, Forced Air, Heat Pump
Cooling
- Central Air
Features
- Windows: Double Pane Windows
Interior area
- Total interior livable area: 3,319 sqft
Video & virtual tour
Property
Parking
- Total spaces: 2
- Parking features: Attached
- Attached garage spaces: 2
Features
- Levels: 2.0
- Stories: 2
Construction
Type & style
- Home type: SingleFamily
- Property subtype: Single Family Residence
Materials
- Other, Concrete, Stucco
- Roof: Asphalt
Condition
- New Construction
- New construction: Yes
Details
- Builder name: Garbett Homes
Community & HOA
Community
- Subdivision: The Mill
HOA
- Has HOA: Yes
- HOA fee: $70 monthly
Location
- Region: Sandy
Financial & listing details
- Price per square foot: $214/sqft
- Date on market: 12/19/2025
About the community
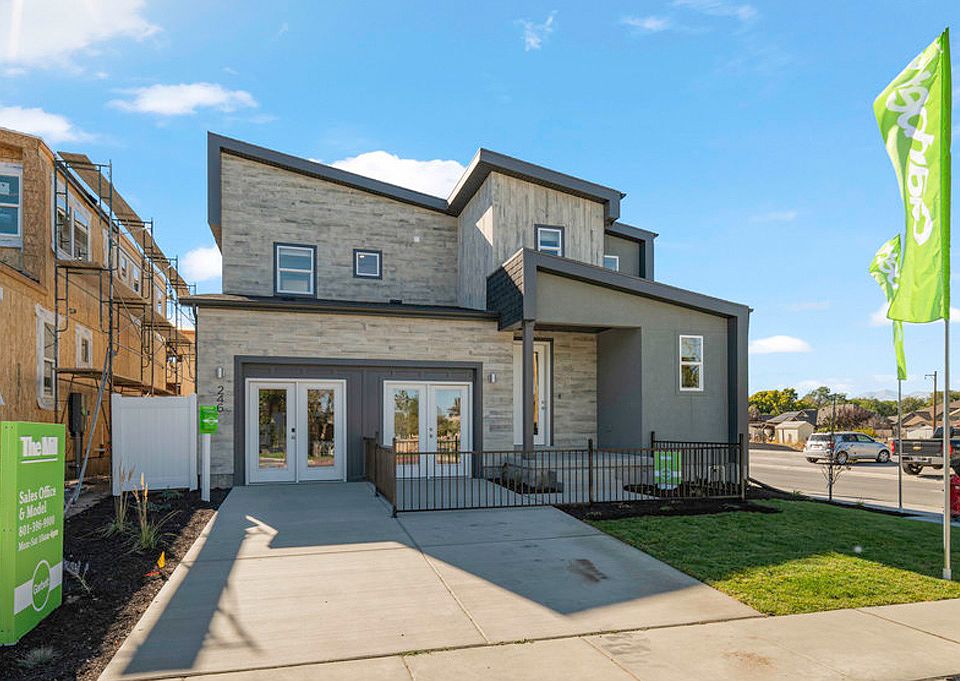
Source: Garbett Homes
1 home in this community
Available homes
| Listing | Price | Bed / bath | Status |
|---|---|---|---|
| 257 E Water Mill Way | $724,900 | 3 bed / 3 bath | Move-in ready |
Source: Garbett Homes
Contact builder
By pressing Contact builder, you agree that Zillow Group and other real estate professionals may call/text you about your inquiry, which may involve use of automated means and prerecorded/artificial voices and applies even if you are registered on a national or state Do Not Call list. You don't need to consent as a condition of buying any property, goods, or services. Message/data rates may apply. You also agree to our Terms of Use.
Learn how to advertise your homesEstimated market value
$709,000
$674,000 - $744,000
$3,434/mo
Price history
| Date | Event | Price |
|---|---|---|
| 5/17/2025 | Listed for sale | $709,900$214/sqft |
Source: Garbett Homes Report a problem | ||
Public tax history
Monthly payment
Neighborhood: 84070
Nearby schools
GreatSchools rating
- 5/10Hillcrest High SchoolGrades: 8-12Distance: 1.2 mi
Schools provided by the builder
- Elementary: Midvalley Elementary School
- Middle: Union Middle School
- High: Hillcrest High School
- District: Canyons School District
Source: Garbett Homes. This data may not be complete. We recommend contacting the local school district to confirm school assignments for this home.
