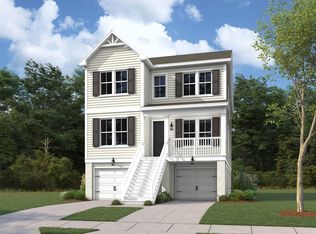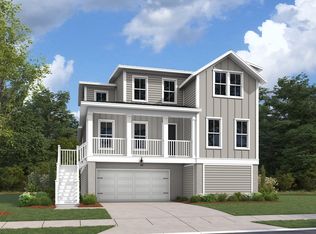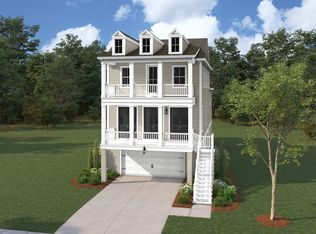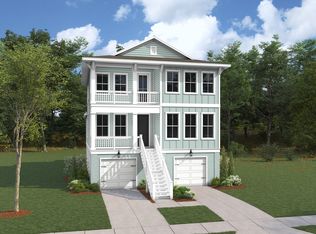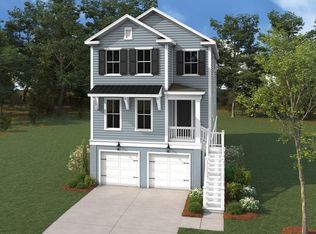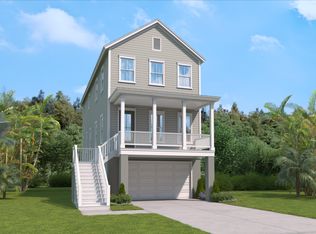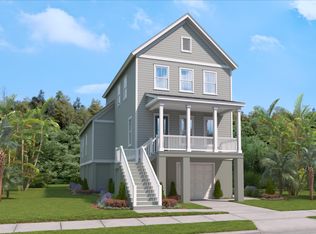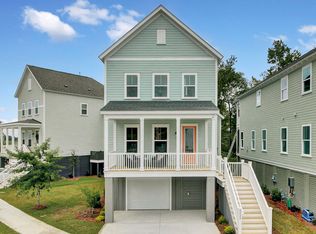Buildable plan: Amberly, Miller's Crossing, Johns Island, SC 29455
Buildable plan
This is a floor plan you could choose to build within this community.
View move-in ready homesWhat's special
- 77 |
- 7 |
Travel times
Schedule tour
Select your preferred tour type — either in-person or real-time video tour — then discuss available options with the builder representative you're connected with.
Facts & features
Interior
Bedrooms & bathrooms
- Bedrooms: 4
- Bathrooms: 3
- Full bathrooms: 2
- 1/2 bathrooms: 1
Interior area
- Total interior livable area: 2,553 sqft
Video & virtual tour
Property
Parking
- Total spaces: 2
- Parking features: Garage
- Garage spaces: 2
Features
- Levels: 3.0
- Stories: 3
Construction
Type & style
- Home type: SingleFamily
- Property subtype: Single Family Residence
Condition
- New Construction
- New construction: Yes
Details
- Builder name: Dream Finders Homes
Community & HOA
Community
- Subdivision: Miller's Crossing
Location
- Region: Johns Island
Financial & listing details
- Price per square foot: $272/sqft
- Date on market: 12/10/2025
About the community
Rates Starting as Low as 1.99% (6.185% APR)*
Your perfect match is waiting - pick the savings that fit your future and find your dream home today!Source: Dream Finders Homes
3 homes in this community
Available homes
| Listing | Price | Bed / bath | Status |
|---|---|---|---|
| 5122 Hut Creek Rd | $777,479 | 3 bed / 3 bath | Available |
| 5103 Hut Creek Rd | $803,481 | 4 bed / 4 bath | Available |
| 7014 Alpine Bay Ln | $832,990 | 4 bed / 4 bath | Available |
Source: Dream Finders Homes
Contact builder

By pressing Contact builder, you agree that Zillow Group and other real estate professionals may call/text you about your inquiry, which may involve use of automated means and prerecorded/artificial voices and applies even if you are registered on a national or state Do Not Call list. You don't need to consent as a condition of buying any property, goods, or services. Message/data rates may apply. You also agree to our Terms of Use.
Learn how to advertise your homesEstimated market value
$694,600
$660,000 - $729,000
$3,949/mo
Price history
| Date | Event | Price |
|---|---|---|
| 11/3/2025 | Price change | $694,990+0.6%$272/sqft |
Source: | ||
| 9/23/2025 | Price change | $690,990+3.8%$271/sqft |
Source: | ||
| 8/28/2025 | Price change | $665,990-12.5%$261/sqft |
Source: | ||
| 6/12/2025 | Listed for sale | $760,990$298/sqft |
Source: | ||
Public tax history
Rates Starting as Low as 1.99% (6.185% APR)*
Your perfect match is waiting - pick the savings that fit your future and find your dream home today!Source: Dream Finders HomesMonthly payment
Neighborhood: 29455
Nearby schools
GreatSchools rating
- 8/10Mt. Zion Elementary SchoolGrades: PK-5Distance: 2.1 mi
- 7/10Haut Gap Middle SchoolGrades: 6-8Distance: 4 mi
- 2/10St. Johns High SchoolGrades: 9-12Distance: 5.2 mi
Schools provided by the builder
- Elementary: Angel Oak and John's Island Elementary
- Middle: Haut Gap Middle
- High: St. Johns High School
- District: Charleston County
Source: Dream Finders Homes. This data may not be complete. We recommend contacting the local school district to confirm school assignments for this home.
