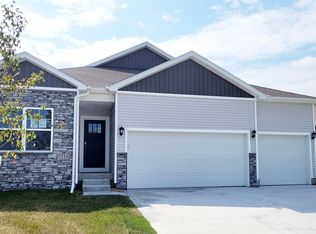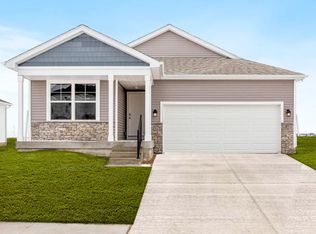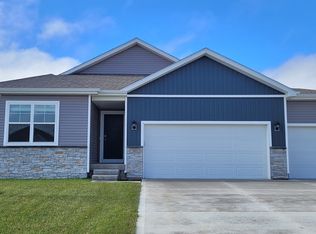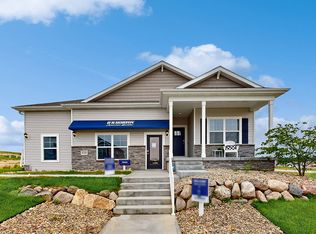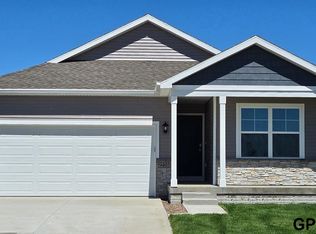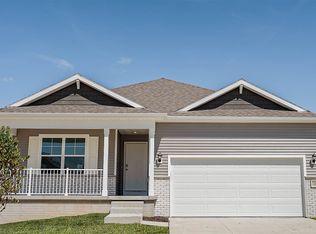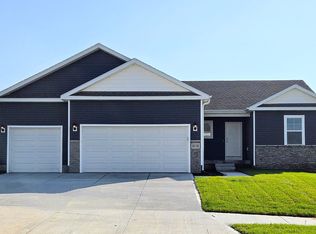Buildable plan: Harmony, Mirabel, Omaha, NE 68136
Buildable plan
This is a floor plan you could choose to build within this community.
View move-in ready homesWhat's special
- 74 |
- 5 |
Travel times
Schedule tour
Select your preferred tour type — either in-person or real-time video tour — then discuss available options with the builder representative you're connected with.
Facts & features
Interior
Bedrooms & bathrooms
- Bedrooms: 4
- Bathrooms: 4
- Full bathrooms: 3
- 1/2 bathrooms: 1
Interior area
- Total interior livable area: 1,498 sqft
Video & virtual tour
Property
Parking
- Total spaces: 2
- Parking features: Garage
- Garage spaces: 2
Features
- Levels: 1.0
- Stories: 1
Construction
Type & style
- Home type: SingleFamily
- Property subtype: Single Family Residence
Condition
- New Construction
- New construction: Yes
Details
- Builder name: D.R. Horton
Community & HOA
Community
- Subdivision: Mirabel
Location
- Region: Omaha
Financial & listing details
- Price per square foot: $237/sqft
- Date on market: 10/8/2025
About the community
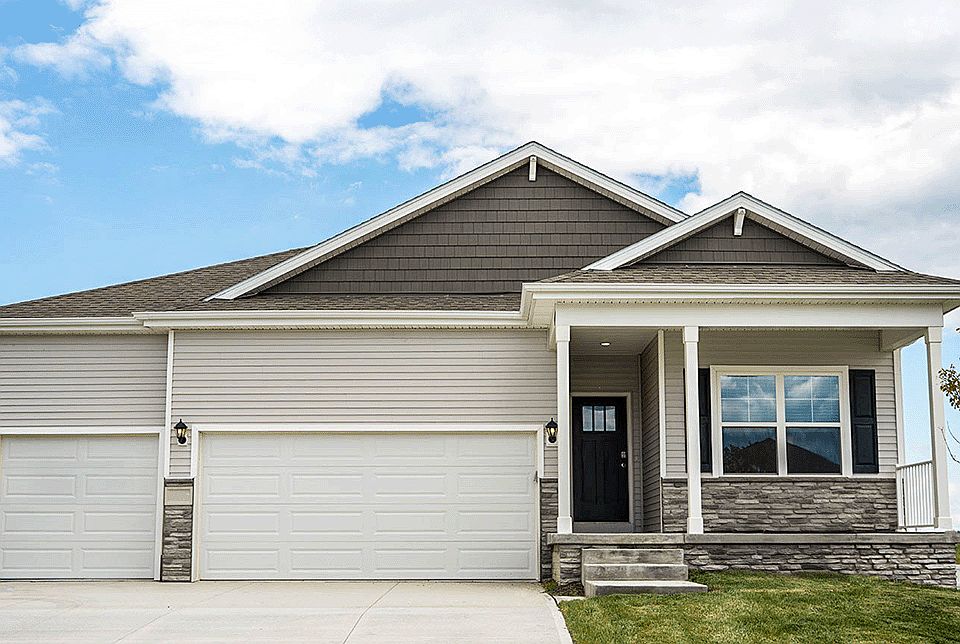
Source: DR Horton
13 homes in this community
Available homes
| Listing | Price | Bed / bath | Status |
|---|---|---|---|
| 8413 S 176th Ave | $354,990 | 4 bed / 3 bath | Available |
| 8404 S 176th Ave | $379,990 | 4 bed / 3 bath | Available |
| 8404 S 176th Ave | $379,990 | 4 bed / 3 bath | Available |
| 8405 S 176th Ave | $384,990 | 4 bed / 3 bath | Available |
| 8409 S 176th Ave | $384,990 | 4 bed / 3 bath | Available |
| 8355 S 176th Ave | $397,990 | 4 bed / 3 bath | Available |
| 8355 S 176th Ave | $397,990 | 4 bed / 3 bath | Available |
| 8359 S 176th Ave | $402,990 | 4 bed / 3 bath | Available |
| 8359 S 176th Ave | $402,990 | 4 bed / 3 bath | Available |
| 8360 S 176th Ave | $451,990 | 5 bed / 4 bath | Available |
| 8360 S 176th Ave | $451,990 | 4 bed / 4 bath | Available |
| 8308 S 175th St | $459,990 | 4 bed / 4 bath | Available |
| 8408 S 176th Ave | $354,990 | 4 bed / 3 bath | Pending |
Source: DR Horton
Contact builder

By pressing Contact builder, you agree that Zillow Group and other real estate professionals may call/text you about your inquiry, which may involve use of automated means and prerecorded/artificial voices and applies even if you are registered on a national or state Do Not Call list. You don't need to consent as a condition of buying any property, goods, or services. Message/data rates may apply. You also agree to our Terms of Use.
Learn how to advertise your homesEstimated market value
Not available
Estimated sales range
Not available
$2,762/mo
Price history
| Date | Event | Price |
|---|---|---|
| 11/7/2025 | Price change | $354,990-5.3%$237/sqft |
Source: | ||
| 7/3/2025 | Price change | $374,990+2.7%$250/sqft |
Source: | ||
| 11/5/2024 | Listed for sale | $364,990$244/sqft |
Source: | ||
Public tax history
Monthly payment
Neighborhood: 68136
Nearby schools
GreatSchools rating
- 8/10Palisade's Elementary SchoolGrades: PK-5Distance: 0.8 mi
- 8/10Aspen Creek Middle SchoolGrades: 6-8Distance: 1.8 mi
- NAGretna East High SchoolGrades: 9-11Distance: 1.4 mi
Schools provided by the builder
- Elementary: Aspen Creek Elementary
- Middle: Aspen Creek Middle School
- High: Gretna East High School
- District: Gretna Public Schools
Source: DR Horton. This data may not be complete. We recommend contacting the local school district to confirm school assignments for this home.
