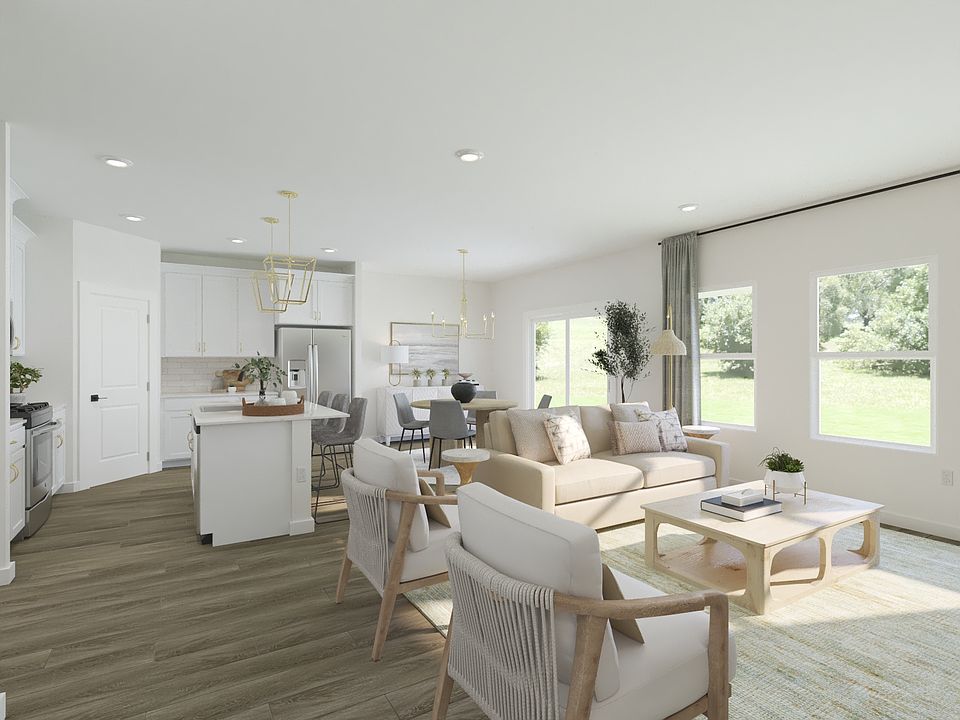Enjoy movie night in the Carolina's spacious second-story bonus room. Downstairs, the sprawling kitchen island overlooks the open great room and dining area. The private primary suite boasts dual sinks and walk-in closet.
from $491,990
Buildable plan: Carolina, Mission Hills, At98el La Vergne, TN 37086
4beds
2,208sqft
Single Family Residence
Built in 2025
-- sqft lot
$-- Zestimate®
$223/sqft
$-- HOA
Buildable plan
This is a floor plan you could choose to build within this community.
View move-in ready homesWhat's special
Walk-in closetOpen great roomSprawling kitchen islandSpacious second-story bonus roomPrivate primary suiteDual sinksDining area
- 18 |
- 0 |
Travel times
Schedule tour
Select your preferred tour type — either in-person or real-time video tour — then discuss available options with the builder representative you're connected with.
Facts & features
Interior
Bedrooms & bathrooms
- Bedrooms: 4
- Bathrooms: 3
- Full bathrooms: 3
Interior area
- Total interior livable area: 2,208 sqft
Video & virtual tour
Property
Parking
- Total spaces: 2
- Parking features: Attached
- Attached garage spaces: 2
Features
- Levels: 2.0
- Stories: 2
Construction
Type & style
- Home type: SingleFamily
- Property subtype: Single Family Residence
Condition
- New Construction
- New construction: Yes
Details
- Builder name: Meritage Homes
Community & HOA
Community
- Subdivision: Mission Hills
Location
- Region: At 98 El La Vergne
Financial & listing details
- Price per square foot: $223/sqft
- Date on market: 8/12/2025
About the community
PlaygroundPark
Mission Hills is coming soon to La Vergne, offering stunning single-family floor plans, featuring open-concept layouts and luxurious primary suites. Plus, every home includes a fully sodded yard, a refrigerator, washer/dryer, and blinds throughout. Join the interest list today.
Source: Meritage Homes

