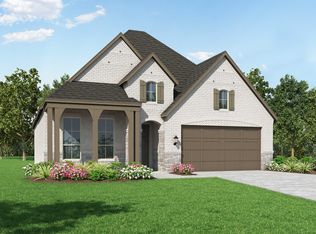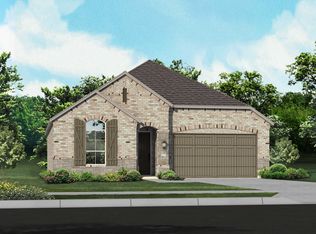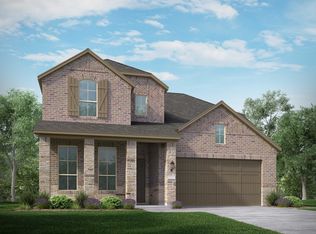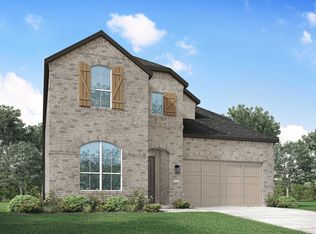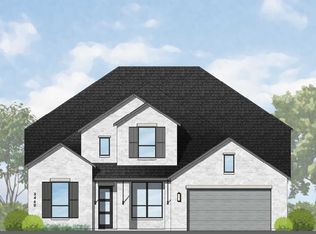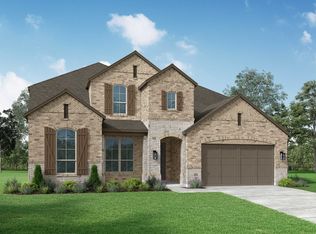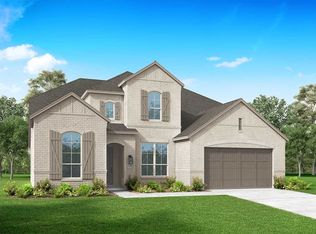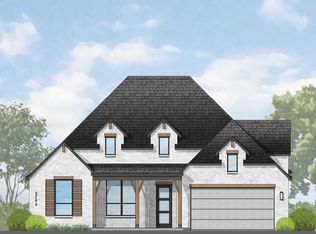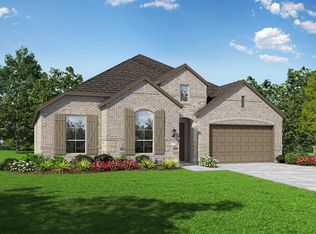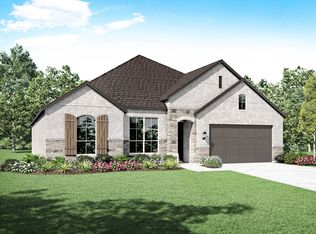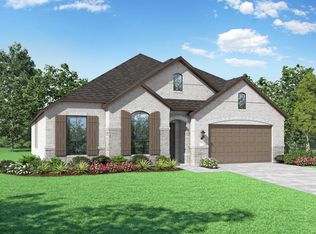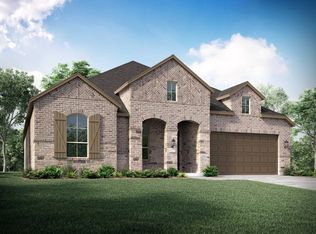Buildable plan: Plan Foxleigh, Monterra: 70ft. lots, K33kve Fate, TX 75087
Buildable plan
This is a floor plan you could choose to build within this community.
View move-in ready homesWhat's special
- 7 |
- 0 |
Travel times
Schedule tour
Select your preferred tour type — either in-person or real-time video tour — then discuss available options with the builder representative you're connected with.
Facts & features
Interior
Bedrooms & bathrooms
- Bedrooms: 4
- Bathrooms: 4
- Full bathrooms: 3
- 1/2 bathrooms: 1
Heating
- Natural Gas, Forced Air
Cooling
- Central Air
Interior area
- Total interior livable area: 3,497 sqft
Video & virtual tour
Property
Parking
- Total spaces: 3
- Parking features: Attached
- Attached garage spaces: 3
Features
- Levels: 2.0
- Stories: 2
Construction
Type & style
- Home type: SingleFamily
- Property subtype: Single Family Residence
Condition
- New Construction
- New construction: Yes
Details
- Builder name: Highland Homes
Community & HOA
Community
- Subdivision: Monterra: 70ft. lots
Location
- Region: K 33 Kve Fate
Financial & listing details
- Price per square foot: $192/sqft
- Date on market: 12/13/2025
About the community
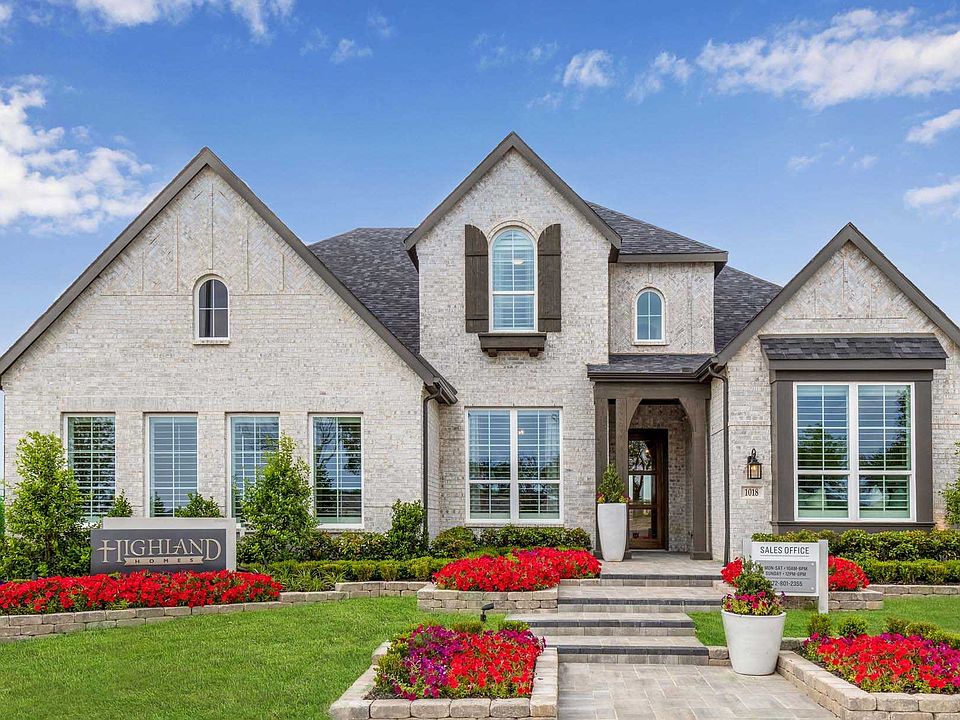
$20K + Kitchen Upgrade Event Limited Time Savings!
Get $20K towards closing costs plus New Kitchen Upgrade Event: December 29th - March 31st. See Sales Counselor for details!Source: Highland Homes
4 homes in this community
Available homes
| Listing | Price | Bed / bath | Status |
|---|---|---|---|
| 1332 Castello Dr | $629,990 | 4 bed / 4 bath | Available June 2026 |
| 1223 Barbazzano Dr | $694,335 | 4 bed / 4 bath | Available June 2026 |
| 1219 Barbazzano Dr | $707,910 | 5 bed / 5 bath | Available June 2026 |
| 1328 Castello Dr | $609,990 | 4 bed / 4 bath | Available September 2026 |
Source: Highland Homes
Contact builder

By pressing Contact builder, you agree that Zillow Group and other real estate professionals may call/text you about your inquiry, which may involve use of automated means and prerecorded/artificial voices and applies even if you are registered on a national or state Do Not Call list. You don't need to consent as a condition of buying any property, goods, or services. Message/data rates may apply. You also agree to our Terms of Use.
Learn how to advertise your homesEstimated market value
$653,100
$620,000 - $686,000
$3,539/mo
Price history
| Date | Event | Price |
|---|---|---|
| 1/1/2026 | Price change | $671,990+0.7%$192/sqft |
Source: | ||
| 8/29/2025 | Price change | $666,990+0.9%$191/sqft |
Source: | ||
| 8/19/2025 | Listed for sale | $660,990$189/sqft |
Source: | ||
Public tax history
$20K + Kitchen Upgrade Event Limited Time Savings!
Get $20K towards closing costs plus New Kitchen Upgrade Event: December 29th - March 31st. See Sales Counselor for details!Source: Highland HomesMonthly payment
Neighborhood: 75087
Nearby schools
GreatSchools rating
- 9/10Celia Hays Elementary SchoolGrades: PK-6Distance: 2.2 mi
- 8/10J W Williams Middle SchoolGrades: 7-8Distance: 3.3 mi
- 8/10Rockwall High SchoolGrades: 8-12Distance: 4.6 mi
Schools provided by the builder
- Elementary: Celia Hays Elementary
- Middle: J.W. Williams Middle
- High: Rockwall High
- District: Rockwall ISD
Source: Highland Homes. This data may not be complete. We recommend contacting the local school district to confirm school assignments for this home.
