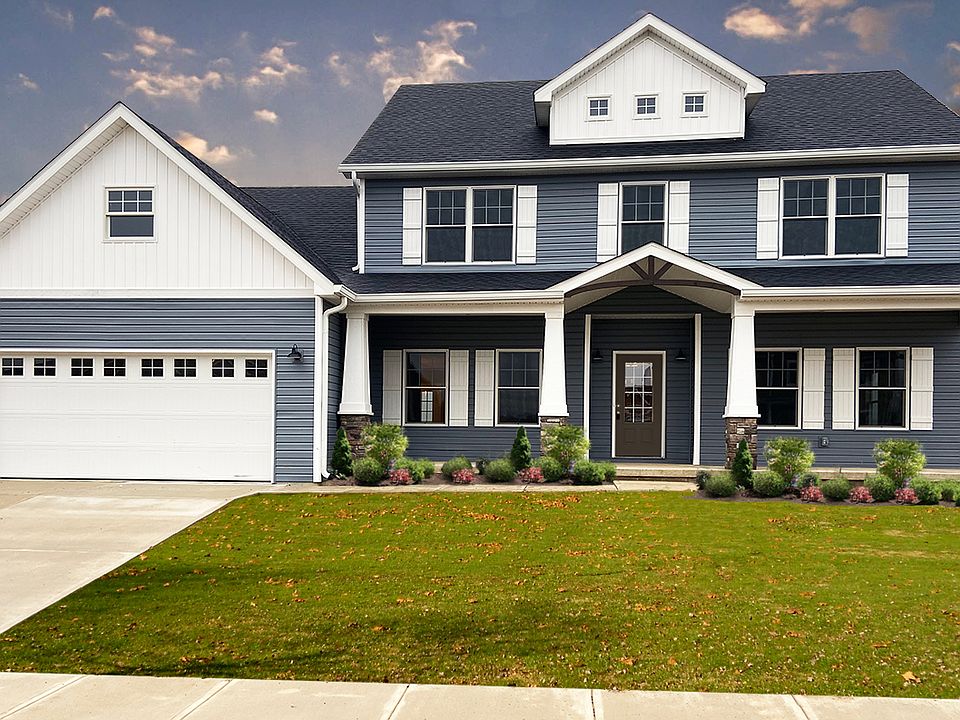Welcome home to your BRAND NEW 3 bedroom home in a quiet cul-de-sac in Montgomery Farms! This gorgeous home is scheduled to be completed in September of 2025. With gleaming luxury vinyl plank floors throughout the main living areas and a gorgeous kitchen with huge island...perfect for entertaining! Great open concept layout with tons of storage space including walk in closets in the primary and second bedroom as well as a walk in pantry and mudroom. Enjoy the outdoors relaxing on your back deck or sitting on your covered patio out front. Don't miss your opportunity to make this new construction home yours today!
Active
$425,000
9417 Crimson Cir, Lapel, IN 46051
3beds
2,025sqft
Residential, Single Family Residence
Built in 2025
10,018.8 Square Feet Lot
$-- Zestimate®
$210/sqft
$-- HOA
What's special
Back deckOpen concept layoutCovered patioQuiet cul-de-sacWalk in closetsTons of storage spaceWalk in pantry
- 34 days
- on Zillow |
- 252 |
- 7 |
Zillow last checked: 7 hours ago
Listing updated: August 05, 2025 at 06:33am
Listing Provided by:
Allyson Gallagher 317-439-4970,
Keller Williams Indpls Metro N,
Meighan Wise,
Keller Williams Indpls Metro N
Source: MIBOR as distributed by MLS GRID,MLS#: 22048493
Travel times
Schedule tour
Facts & features
Interior
Bedrooms & bathrooms
- Bedrooms: 3
- Bathrooms: 2
- Full bathrooms: 2
- Main level bathrooms: 2
- Main level bedrooms: 3
Primary bedroom
- Level: Main
- Area: 274.72 Square Feet
- Dimensions: 17'11 x 15'4
Bedroom 2
- Level: Main
- Area: 141.92 Square Feet
- Dimensions: 10'11 x 13'
Bedroom 3
- Level: Main
- Area: 128.89 Square Feet
- Dimensions: 10'8 x 12'1
Dining room
- Level: Main
- Area: 137 Square Feet
- Dimensions: 12' x 11'5
Kitchen
- Level: Main
- Area: 209.03 Square Feet
- Dimensions: 14'4 x 14'7
Living room
- Level: Main
- Area: 421.06 Square Feet
- Dimensions: 17'8 x 23'10
Heating
- Electric, Heat Pump
Cooling
- Central Air
Appliances
- Included: Dishwasher, Microwave, Electric Oven
- Laundry: Main Level
Features
- Attic Access, Vaulted Ceiling(s), Entrance Foyer, Pantry, Smart Thermostat, Walk-In Closet(s)
- Has basement: No
- Attic: Access Only
Interior area
- Total structure area: 2,025
- Total interior livable area: 2,025 sqft
Property
Parking
- Total spaces: 2
- Parking features: Attached
- Attached garage spaces: 2
Features
- Levels: One
- Stories: 1
- Patio & porch: Deck
Lot
- Size: 10,018.8 Square Feet
- Features: Cul-De-Sac
Details
- Parcel number: 481033100047000032
- Horse amenities: None
Construction
Type & style
- Home type: SingleFamily
- Architectural style: Ranch
- Property subtype: Residential, Single Family Residence
Materials
- Vinyl With Brick
- Foundation: Crawl Space
Condition
- New Construction
- New construction: Yes
- Year built: 2025
Details
- Builder name: Davis Homes Llc
Utilities & green energy
- Water: Public
Community & HOA
Community
- Subdivision: Montgomery Farms
HOA
- Has HOA: No
Location
- Region: Lapel
Financial & listing details
- Price per square foot: $210/sqft
- Annual tax amount: $10
- Date on market: 7/2/2025
Source: Hallmark Homes

