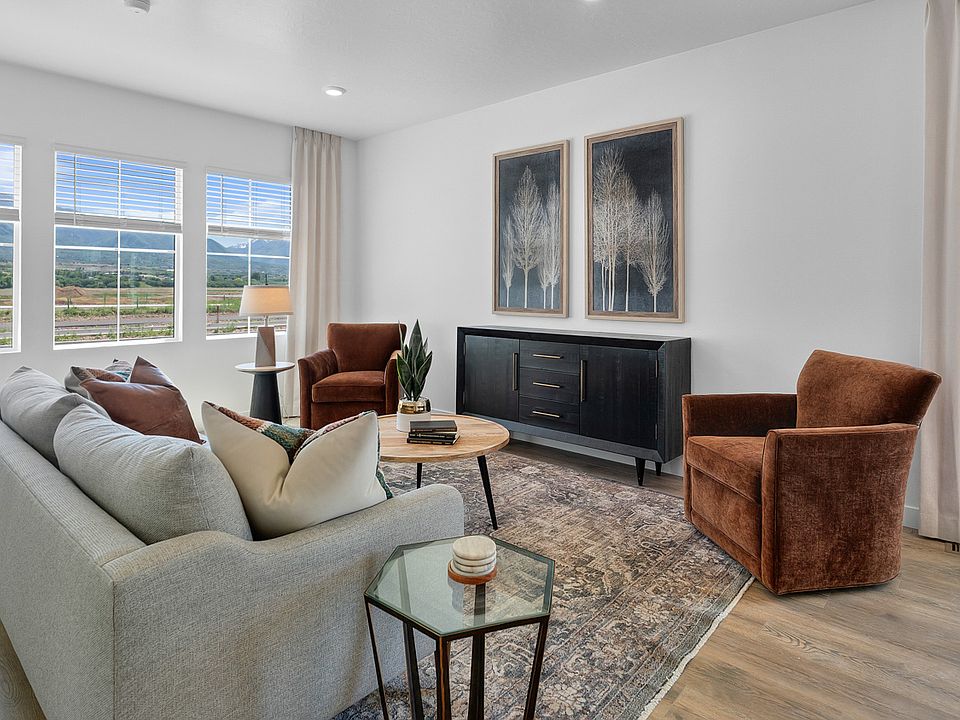The Clover, a two-story, 3 bed, 2.5 bath floorplan in our Montreux community in Heber City, Utah, offers a classic aesthetic and with plenty of flexibility with room to grow.
When you enter the living space from your two-car garage, you'll be struck how the modern open-concept design meets timeless details: stainless steel appliances, laminate wood flooring, recessed lighting, Shaker cabinets, and large windows that flood the space with light. Whether you're entertaining friends in the dining area or relaxing in the living room, the layout creates an environment where conversation flows and memories are made.
Entering through the front door gives you the option to head to the living space or to the bedrooms upstairs. The large primary bedroom features an en-suite bathroom with a spacious vanity, full bathtub, private water closet, and a deep walk-in closet. Two comfortable secondary bedrooms, a shared full bath, laundry room, and flex loft space round out the second floor.
A plumbed unfinished basement offers you the option to grow whenever you need and however you like. The space is large enough to accommodate a large family area, bedroom, bathroom, and plenty of storage.
Give us a call today so we can help you make the Clover floor plan in Montreux your perfect home.
New construction
from $724,990
Buildable plan: Clover, Montreux, Heber City, UT 84032
3beds
3,031sqft
Single Family Residence
Built in 2025
-- sqft lot
$724,100 Zestimate®
$239/sqft
$-- HOA
Buildable plan
This is a floor plan you could choose to build within this community.
View move-in ready homesWhat's special
Private water closetLaminate wood flooringEn-suite bathroomDining areaShaker cabinetsRecessed lightingStainless steel appliances
- 129 |
- 3 |
Likely to sell faster than
Travel times
Schedule tour
Select your preferred tour type — either in-person or real-time video tour — then discuss available options with the builder representative you're connected with.
Facts & features
Interior
Bedrooms & bathrooms
- Bedrooms: 3
- Bathrooms: 3
- Full bathrooms: 2
- 1/2 bathrooms: 1
Interior area
- Total interior livable area: 3,031 sqft
Property
Parking
- Total spaces: 2
- Parking features: Garage
- Garage spaces: 2
Features
- Levels: 2.0
- Stories: 2
Construction
Type & style
- Home type: SingleFamily
- Property subtype: Single Family Residence
Condition
- New Construction
- New construction: Yes
Details
- Builder name: D.R. Horton
Community & HOA
Community
- Subdivision: Montreux
Location
- Region: Heber City
Financial & listing details
- Price per square foot: $239/sqft
- Date on market: 11/13/2025
About the community
Sign up to be the First-to-Know! We cannot wait to share more info with you about Montreux, coming soon in 2025!
Mountain living and affordability meet in Montreux, a new home community in Heber City, Utah. Like its namesake city in Switzerland, Montreux is a charming development in close proximity to beautiful lakes and towering mountains. Montreux offers townhomes and single-family homes crafted in an architectural style that complements the area's incredible surroundings.
Nestled on the northeast end of Heber City, Montreux has sweeping views of Heber Valley below. Montreux is also near all the recreation the Wasatch Mountains have to offer, with world-class skiing, hiking and mountain biking close by. Montreux is conveniently located near shopping, local schools and healthcare and is next to Utah Valley University's Wasatch Campus. Montreux also offers close access to the Provo River, a celebrated fly-fishing destination, and the Soldier Hollow Nordic Center, home of past and future Olympic events. Montreux is approximately 15 miles from two of Utah's most famous and beloved ski resorts: Deer Valley Resort and Park City Mountain Resort.

2032 U.s. Hwy 40, Heber City, UT 84032
Source: DR Horton
