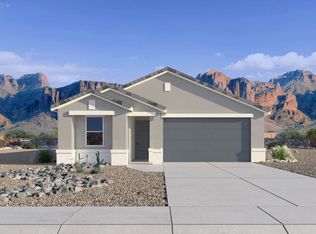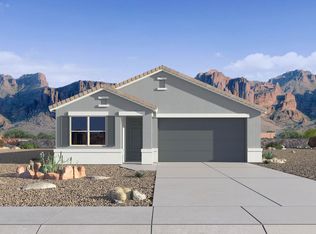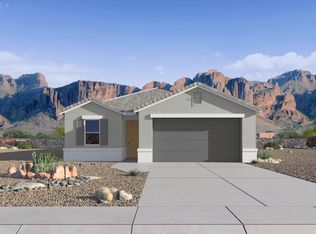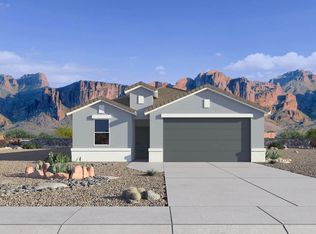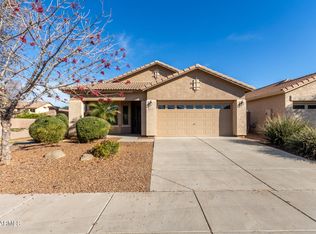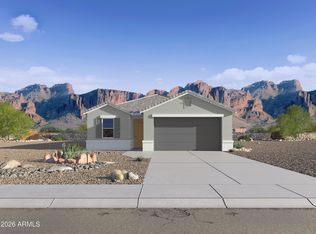Buildable plan: Abbot, Moonlight, Maricopa, AZ 85139
Buildable plan
This is a floor plan you could choose to build within this community.
View move-in ready homesWhat's special
- 44 |
- 2 |
Travel times
Schedule tour
Select your preferred tour type — either in-person or real-time video tour — then discuss available options with the builder representative you're connected with.
Facts & features
Interior
Bedrooms & bathrooms
- Bedrooms: 3
- Bathrooms: 2
- Full bathrooms: 2
Interior area
- Total interior livable area: 1,314 sqft
Property
Parking
- Total spaces: 2
- Parking features: Garage
- Garage spaces: 2
Features
- Levels: 1.0
- Stories: 1
Construction
Type & style
- Home type: SingleFamily
- Property subtype: Single Family Residence
Condition
- New Construction
- New construction: Yes
Details
- Builder name: D.R. Horton
Community & HOA
Community
- Subdivision: Moonlight
Location
- Region: Maricopa
Financial & listing details
- Price per square foot: $258/sqft
- Date on market: 12/19/2025
About the community
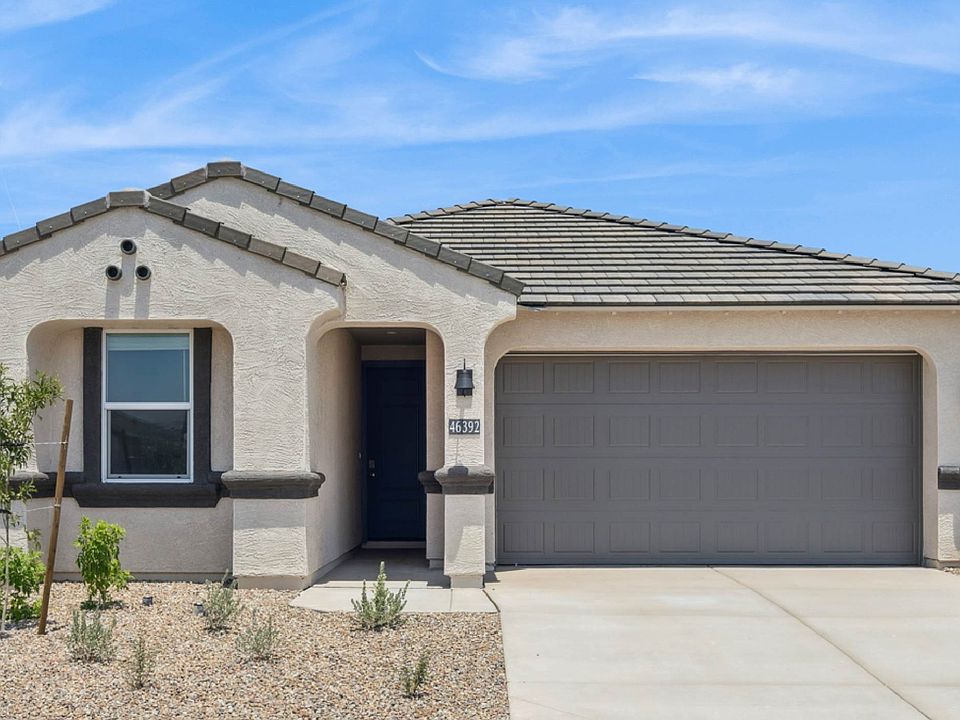
Source: DR Horton
12 homes in this community
Available homes
| Listing | Price | Bed / bath | Status |
|---|---|---|---|
| 22093 N Dawn View Dr | $334,990 | 4 bed / 2 bath | Available |
| 46445 W Lander Ln | $389,990 | 4 bed / 2 bath | Available |
| 22100 N Dawn View Dr | $394,990 | 4 bed / 2 bath | Available |
| 22084 N Dawn View Dr | $397,990 | 4 bed / 2 bath | Available |
| 46606 W Lander Ln | $399,990 | 4 bed / 2 bath | Available |
| 22101 N Dawn View Dr | $419,990 | 5 bed / 3 bath | Available |
| 22069 N Dawn View Dr | $434,990 | 5 bed / 3 bath | Available |
| 22108 N Dawn View Dr | $359,990 | 5 bed / 3 bath | Pending |
| 22092 N Dawn View Dr | $379,990 | 3 bed / 2 bath | Pending |
| 46516 W Lander Ln | $384,990 | 3 bed / 2 bath | Pending |
| 46532 W Lander Ln | $389,990 | 4 bed / 2 bath | Pending |
| 46594 W Lander Ln | $416,990 | 3 bed / 2 bath | Pending |
Source: DR Horton
Contact builder

By pressing Contact builder, you agree that Zillow Group and other real estate professionals may call/text you about your inquiry, which may involve use of automated means and prerecorded/artificial voices and applies even if you are registered on a national or state Do Not Call list. You don't need to consent as a condition of buying any property, goods, or services. Message/data rates may apply. You also agree to our Terms of Use.
Learn how to advertise your homesEstimated market value
$339,000
$322,000 - $356,000
$1,776/mo
Price history
| Date | Event | Price |
|---|---|---|
| 9/6/2025 | Price change | $338,990+0.3%$258/sqft |
Source: | ||
| 8/10/2025 | Price change | $337,990+0.3%$257/sqft |
Source: | ||
| 6/25/2025 | Price change | $336,990+1.5%$256/sqft |
Source: | ||
| 5/21/2025 | Price change | $331,990+0.3%$253/sqft |
Source: | ||
| 4/1/2025 | Listed for sale | $330,990$252/sqft |
Source: | ||
Public tax history
Monthly payment
Neighborhood: 85139
Nearby schools
GreatSchools rating
- 6/10Butterfield Elementary SchoolGrades: PK-5Distance: 2.5 mi
- 3/10Maricopa Wells Middle SchoolGrades: 6-8Distance: 2.1 mi
- 5/10Maricopa High SchoolGrades: 6-12Distance: 2.5 mi
Schools provided by the builder
- Elementary: Santa Rosa Elementary School
- Middle: Desert Wind
- High: Maricopa High
- District: Maricopa
Source: DR Horton. This data may not be complete. We recommend contacting the local school district to confirm school assignments for this home.
