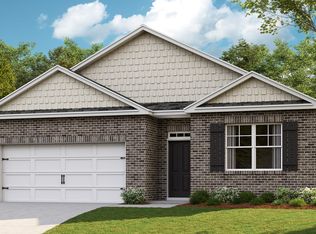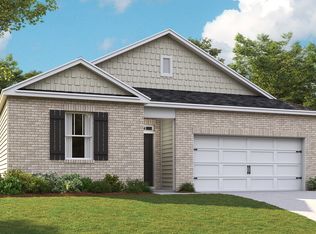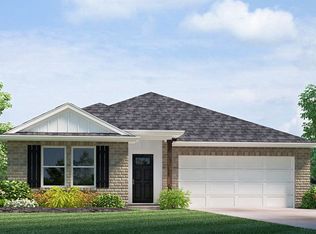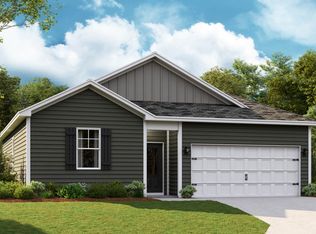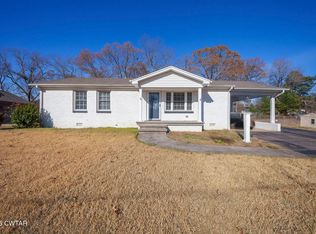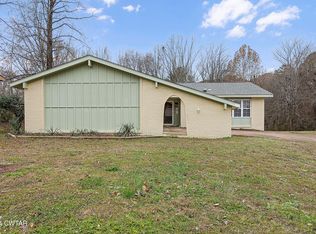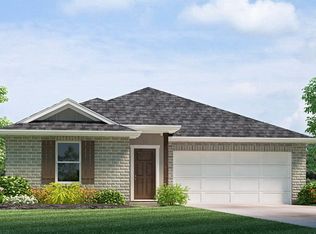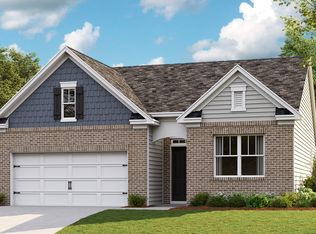Buildable plan: ASPEN, Morford, Jackson, TN 38305
Buildable plan
This is a floor plan you could choose to build within this community.
View move-in ready homesWhat's special
- 214 |
- 11 |
Travel times
Schedule tour
Select your preferred tour type — either in-person or real-time video tour — then discuss available options with the builder representative you're connected with.
Facts & features
Interior
Bedrooms & bathrooms
- Bedrooms: 3
- Bathrooms: 2
- Full bathrooms: 2
Interior area
- Total interior livable area: 1,343 sqft
Video & virtual tour
Property
Parking
- Total spaces: 2
- Parking features: Garage
- Garage spaces: 2
Features
- Levels: 1.0
- Stories: 1
Construction
Type & style
- Home type: SingleFamily
- Property subtype: Single Family Residence
Condition
- New Construction
- New construction: Yes
Details
- Builder name: D.R. Horton
Community & HOA
Community
- Subdivision: Morford
Location
- Region: Jackson
Financial & listing details
- Price per square foot: $179/sqft
- Date on market: 11/1/2025
About the community
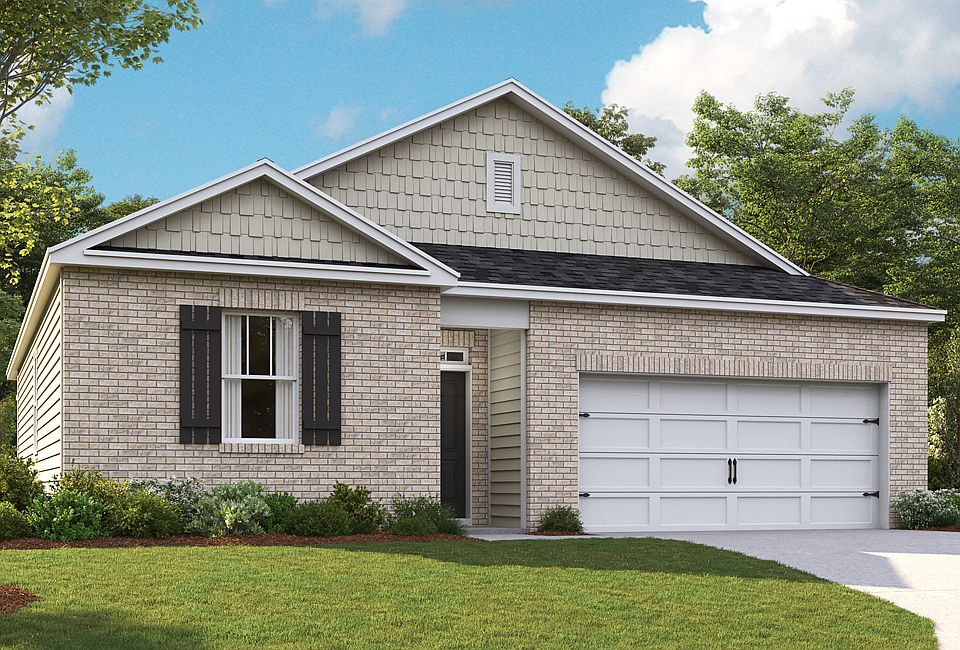
Source: DR Horton
Contact builder

By pressing Contact builder, you agree that Zillow Group and other real estate professionals may call/text you about your inquiry, which may involve use of automated means and prerecorded/artificial voices and applies even if you are registered on a national or state Do Not Call list. You don't need to consent as a condition of buying any property, goods, or services. Message/data rates may apply. You also agree to our Terms of Use.
Learn how to advertise your homesEstimated market value
$239,400
$227,000 - $251,000
Not available
Price history
| Date | Event | Price |
|---|---|---|
| 11/1/2025 | Listed for sale | $239,990$179/sqft |
Source: | ||
Public tax history
Monthly payment
Neighborhood: 38305
Nearby schools
GreatSchools rating
- 4/10Andrew Jackson Elementary SchoolGrades: PK-5Distance: 1.6 mi
- 4/10North Parkway Middle SchoolGrades: 6-8Distance: 0.1 mi
- 2/10Liberty Technology Magnet High SchoolGrades: 9-12Distance: 2 mi
Schools provided by the builder
- Elementary: Andrew Jackson Elementary School
- Middle: North Parkway Middle School
- High: Liberty Tech Magnet High School
- District: Jackson-Madison County School System
Source: DR Horton. This data may not be complete. We recommend contacting the local school district to confirm school assignments for this home.
